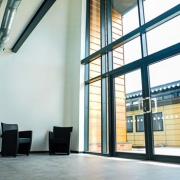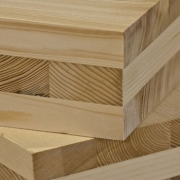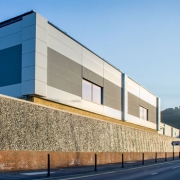The UK’s first energy positive office, the Active Office, was opened in June last year at Swansea University. Designed by SPECIFIC Innovation and Knowledge Centre to be powered entirely by solar energy, the Active Office aims to generate more energy than it consumes over the course of a year.
The Active Office isn’t just meant to be a high performance building for its own sake, but also to demonstrate how well buildings can perform with technology available today. The building is packed full of cutting edge, commercially available technology to help generate, store and manage energy for the building.
One piece of technology provides both electricity and heat to the building; the photovoltaic thermal (PV-T) system by Naked Energy. Made up of a number of photovoltaic panels contained in vacuum sealed tubes, the system has been mounted onto the front elevation of the building and could potentially provide heat energy for the entire building through spring, summer and autumn.
More solar energy is collected through the roof which is covered in, or more accurately made up of, solar cells. The PV cells are bonded directly onto pre-painted steel to create a roofing system that can be installed using conventional methods. The Active Office features the first commercial installation of BIPVco’s technology on a curved profile, which aside from adding architectural flair, will also generate power throughout the year even in low light conditions.
The various systems are monitored by extensive metering installed throughout the building, enabling SPECIFIC to determine where energy is being generated and consumed. This is reflected in a real time display in the entrance foyer, allowing occupants and visitors to find out how the building is performing.
However, the building can’t reach its energy positive target if all the energy it generates is wasted. “We took a fabric-first approach to reducing energy consumption,” commented Joanna Clark, Building Integration Manager with SPECIFIC and Architect for the Active Office.
The Active Office was designed and conceived by SPECIFIC Innovation and Knowledge Centre and funded by Innovate UK with support from Swansea University and the European Regional Development Fund through the Welsh Government.
It was manufactured offsite by Wernick Buildings, in their factory in nearby Port Talbot. SPECIFIC knew that modular construction could deliver the levels of performance they needed against a challenging programme and budget.
Months later, the choice of modular is being borne out by data. On current performance, SPECIFIC predict an annual consumption of approximately 20MWh versus an annual generation of 24MWh.
The future looks bright for this new type of solar-powered building design. In September, the Chancellor of the Exchequer Philip Hammond announced funding for the Active Building Centre through the Industrial Strategy Challenge Fund and UKRI. The new independent national centre will seek to remove barriers and accelerate market adoption of new Active Buildings.
It seems likely that modular construction will play an important part in progress towards a low carbon future.
For more information:





