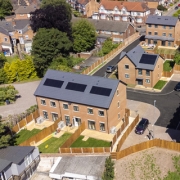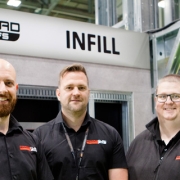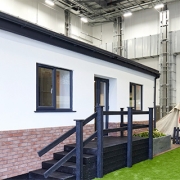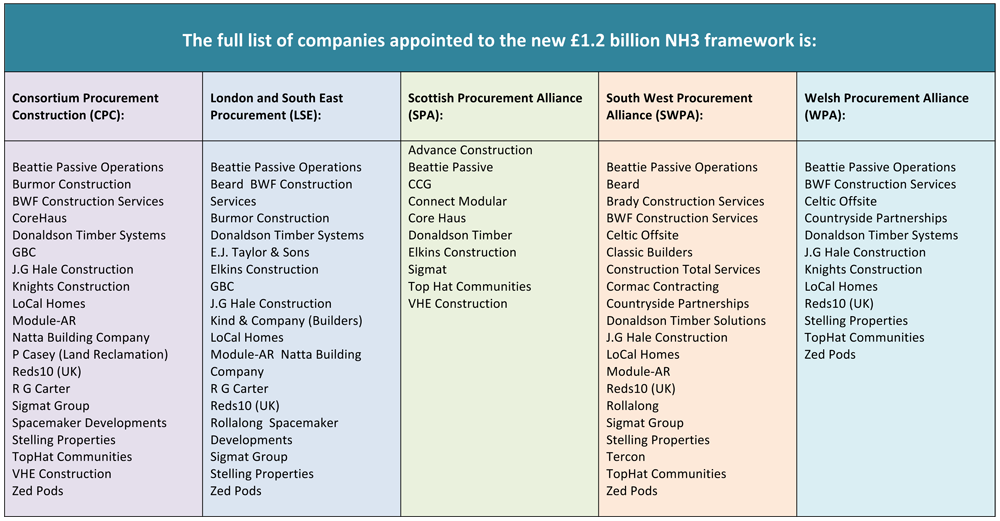Photo by Midland Heart Housing Ltd
Project 80 paves the way for a new era of sustainable residential construction
The brainchild of forward-thinking housing association, Midland Heart, Project 80’s design and construction has been significantly influenced by the Future Homes Standard, set to be introduced in 2025.
From the outset, Midland Heart was keen to meet all the requirements of the new regulations, which will see all new homes expected to produce a 75 to 80% reduction in carbon emissions compared to currently accepted levels.
The Future Homes Standard covers a wide range of criteria and the developer had to carefully plan every aspect of the build to ensure the lowest whole-life carbon performance. This ranged from the materials chosen and systems specified, through to the machinery used on-site and the fixtures, fittings and finishes in the property.
A low-carbon home also needs to be structurally safe, built to last and comfortable for the occupier. This meant balancing achieving the Future Homes Standards requirements without compromising the essential elements which comprise a quality home.
Fabric first housing
The Future Homes Standard is set to usher in a new age of energy-efficient, low-emissions housing. Midland Heart was keen to ensure it met the stipulated low u-values on its upcoming developments, leading to the initial concept of Project 80 and the objective of delivering a fully ‘Fabric First’ development.
As Tony Hopkin, Head of Construction & Quality at Midland Heart revealed: “Our residents are at the heart of everything we do, yet we’re also conscious of our environmental responsibility, so we wanted to build homes which not only protect people, but the planet too. So Project 80’s overarching aim became the elimination of any unintended consequences which would cause the properties to fall out of compliance with the Future Homes Standard, as this would have massive negative implications for potential occupiers, and Midland Heart.
Particularly, we wanted to show that, with the right materials and systems, achieving ultra-low u-values was entirely possible. By trialling different solutions, particularly the latest concrete and aircrete blocks, we were able to achieve u-values of 0.13, putting our properties comfortably within the Standard’s requirements.”
The West Midlands has a wealth of local block manufacturers and a rich heritage of block production. For this project, concrete blocks were manufactured by Shropshire-based Besblock and aircrete blocks were manufactured by H+H.
This blended approach not only achieved the required thermal efficiency, but the use of high-performance aircrete blocks, which are lightweight and easy to install, supported the air-tight structures and reduced the chance of thermal bridging. It also significantly sped up the construction process.
A material success
To meet its aims of achieving Part L compliance, Midland Heart needed to specify materials that could deliver maximum efficiency, yet also deliver safe, secure, comfortable and affordable dwellings.
Furthermore, they were keen to work with local businesses, ensuring a small supply chain with the minimum amount of energy and fuel consumption possible.
As the project took shape, in the form of Eco Drive, comprising 12 new homes built using fabric first principles, Midland Heart, an advocate of traditional construction methods, embraced tried and tested cavity wall construction. A traditional method, they understood that this system would deliver the desired thermal efficiency without reinventing the wheel.
The 12 homes were delivered in 2022, and a report on resident evaluations of living and occupying the homes is due to publish in late 2023. The ongoing R&D programme will also include a detailed cost analysis, to identify areas for further gains in efficiency on later developments
Cementing concrete’s low carbon credentials
Project 80 is providing definitive proof that concrete can play a crucial role in contemporary, sustainable housebuilding. It’s also proving there’s more to meeting sustainability requirements than upfront, embodied carbon.
That’s not all, the manufacturing process of the blocks used (Besblock’s Universal Star Performer in this case), helped Midland Heart achieve homes that met the design brief’s 80% carbon reduction target providing significant embodied carbon savings. Cured by energy from a nearby waste wood facility, using biomass boilers the products had significantly lower embodied carbon values than equivalent products.
Besblock’s use of SustainaCem cement, a pre-blended sustainable binder, and blocks cured using energy from a nearby waste wood facility, kept embodied emissions low, further reinforced by a local supply chain.
Tony Hopkin concluded, “Project 80’s vision has been to deliver high-performing but low-impact homes that are heavily tailored to resident needs. Technology and sustainability have been at the heart of this development to improve efficiency, but the fabric of the building was the starting point that needed to be addressed.
“Blockwork, whether concrete or aircrete, has very impressive whole-life carbon qualities which are often overlooked, but they are truly circular products that embody the core principles of reduce, reuse, and recycle. In partnering with them (Besblock and H+H), we found sustainable products that could adapt and flex according to the other low-carbon components selected to achieve homes fit for the Future Homes Standard.




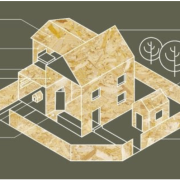
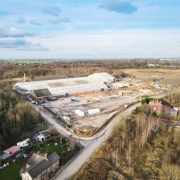
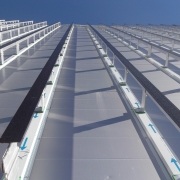
 UK’s built infrastructure bears testimony not only to changing architectural styles, but also a long and bitter history of political pragmatism, almost perpetual financial pressures and flawed specifications.
UK’s built infrastructure bears testimony not only to changing architectural styles, but also a long and bitter history of political pragmatism, almost perpetual financial pressures and flawed specifications.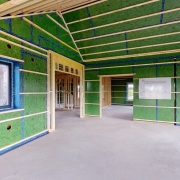
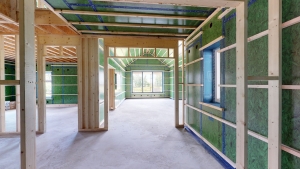 Testament to the benefits of OSB with built-in vapour and air barrier properties is an exciting regeneration project in Cardiff. Lowfield Timber Frames specified SMARTPLY AIRTIGHT panels alongside a supply of their timber kits for a development of 12, two-bedroom houses in Heath, Cardiff.
Testament to the benefits of OSB with built-in vapour and air barrier properties is an exciting regeneration project in Cardiff. Lowfield Timber Frames specified SMARTPLY AIRTIGHT panels alongside a supply of their timber kits for a development of 12, two-bedroom houses in Heath, Cardiff.

