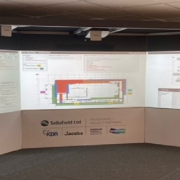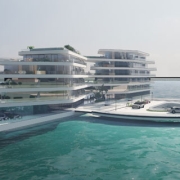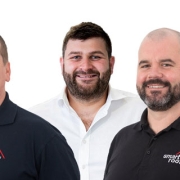Google Trends search data suggests that interest in ‘digital twins’ has grown substantially since about 2016. The concept has also begun to gain traction in the architecture, engineering and construction (AEC) sector, and, to a certain extent, has supplanted BIM as the latest industry buzzword. Eager construction technology marketeers have seized upon the term to describe their product outputs as “digital twins” – at trade shows, we have seen exhibitors branding outputs from laser scanning, from 3D photogrammetry, and from 3D design authoring applications as ‘digital twins’. At PointFuse, we are not going to do that. But we do think that our mesh software enables a workflow of information from point clouds to BIM to the ‘digital twin’.
Looking at recent history, the growing popularity of the ‘digital twin’ phrase is perhaps to be expected. The UK Government’s BIM push started in 2011 with a public sector mandate set for April 2016, and the BIM effort plateaued a bit from that point, and businesses began to look ‘beyond BIM’. In December 2017, the National Infrastructure Commission published Data for the Public Good, then, around a year later, the Centre for Digital Built Britain published the Gemini Principles (defining both a ‘digital twin’ and the ‘national Digital Twin’), and a Digital Twin Hub was subsequently launched to bring together major asset owner-operators and agree some common principles. It’s not surprising, therefore, that the term began to become overhyped.
What is a ‘digital twin’?
The concept of the ‘digital twin’ concept actually dates back to 2002 when American academic Michael Grieves used the term in talking about product lifecycle management. He proposed that a digital model of a physical system (for example, a car) could be created as a virtual entity containing information about the physical system and be linked with the physical system through its entire lifecycle. Data could then flow between the real and virtual spaces to keep the twins synchronised.
Today, digital twin thinking, along with new technologies including the Internet of Things (IoT) and high bandwidth telecommunications, is providing sophisticated insights. In Formula 1 racing, for example, Lewis Hamilton’s Mercedes F1 racing car has over 200 sensors connected in real-time to pitlane telemetry streaming over 300GB of performance data during a race to the team’s pit crew and the car’s digital twin.
In an AEC context, the Gemini Principles simple definition of a digital twin is “a realistic digital representation of assets, processes or systems in the built or natural environment”, but it makes the important distinction that the digital representation is connected in real-time to the physical twin, and that data flows bi-directionally between the two. As a result, the digital model is updated by data outputs from the physical asset, and the digital model can be used to make interventions in the operation and management of the physical asset.
Why point cloud software can’t produce a digital twin
It should be clear, therefore, that three-dimensional graphical representations of built assets produced through point clouds, photogrammetry, 3D design or BIM are not ‘digital twins’. This does not mean, however, that they are irrelevant. Indeed, they can help to create ‘twins’ – in effect, if you follow a comprehensive BIM process during the delivery stage, you get an operational digital twin software for free.
Today’s AEC professionals are increasingly capturing information digitally for handover to the building owner. Design intent and detailed construction are captured during the BIM processes, but detailed as-built information about the outcomes is also needed. Laser-scanning and photogrammetry help to provide comprehensive, accurate, asset-specific 3D representations of buildings and their internal systems for use through buildings’ life-cycles (including, in the UK, for compliance with new building safety regulations).
With Pointfuse’s mesh software and use of artificial intelligence and machine learning technologies, users can dramatically reduce the onerous processing involved in converting ‘dumb’ point clouds into useable data both for millimetre-accurate progress monitoring and for as-built information handover. Lightweight outputs that are in the same file formats as their original models allow architects and engineers to then easily associate geotagged data with their 3D models in, say, Autodesk Revit, or with other design documents held in information management platforms such as Procore.
Enabling the connected digital twin
In parallel, growing integration of ‘internet of things’ (IoT) technologies into building systems and components, and the exploitation of 5G communication bandwidth, are going to enable much richer integration between the digital models and their real-world counterparts. PointFuse CEO Steve Salmon has explained the opportunity:
“We will have accurate as-built imagery that is directly related to the owner’s original asset information requirements captured in BIM, rendered in industry standard formats like IFC and FBX, and providing a clear route towards an accurate digital twin of the physical asset.
“Above all, we have technologies which are now more affordable and usable than ever, which can be deployed at lower costs, and which deliver significant savings over the lifetime of buildings. With wider industry awareness and adoption, the AEC sector will be in a stronger place to create and manage digital twins for building owners.”
Pointfuse

by Steve Salmon
Steve is a seasoned technology general manager who has worked in both software and hardware technology businesses. Starting with a software and service company that helped businesses get on to the internet, through the mobile phone revolution and latterly a consumer electronics solution to keep vulnerable children and adults safe. The common theme being early adopter industries where technology has been the catalyst to change and improved profitability. Having led a number of businesses to a sale Steve joined Pointfuse, a digital construction software 3 years ago to develop a very interesting and unique software technology into a solution that enhances existing workflows in the construction industry.
The BIM cave allows us to interrogate the design and look for potential conflicts, safety issues and scope review. It’s also a great visualisation tool for the team on site, as we can now work with them to catch issues with the design and show it on a larger scale rather than a single computer screen.














