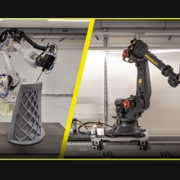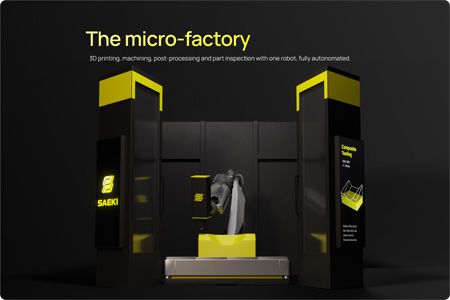Vincent Matthews (pictured below), Head of UK Marketing at SFS, discusses the benefits of working with a product manufacturer in construction to select an appropriate system solution.
 UK’s built infrastructure bears testimony not only to changing architectural styles, but also a long and bitter history of political pragmatism, almost perpetual financial pressures and flawed specifications.
UK’s built infrastructure bears testimony not only to changing architectural styles, but also a long and bitter history of political pragmatism, almost perpetual financial pressures and flawed specifications.
The country has failed to construct sufficient new housing in almost every decade since World War Two, and even when it has met Government targets, the resulting properties have often showcased a catalogue of shortcomings, ranging from poor thermal and acoustic insulation to catastrophic structural inadequacies, with the Ronan Point disaster having marked a low point in the development of factory-fabricated system building. As we continue to await the full outcomes of the Grenfell inquiry, it’s highly likely that the over-cladding and overall modifications made to the council flats prior to the fire represent a seriously flawed effort to refurbish a 1970s tower block.
The poor workmanship and detailing together with apparent switching of specifications has cast a shadow across much of the construction industry, with Dame Judith Hackitt’s report serving as a wake-up call to specifiers that standards must improve radically. They come at a time when politicians and climate activists are demanding ever higher standards of energy performance in order to cut carbon emissions.
By tradition, the building industry has relied on a mainly empirical approach for its product development and evolution of new technologies, but arguably, time has run out for trial and error. Across both the new-build and refurbishment sectors, we require a step change in both quality and consistency of outcome, and this will require far better cooperation up and down the supply chain.
Undoubtedly, if projects are to meet, and in many cases, necessarily exceed current standards on insulation and airtightness, while also achieving excellence in terms of fire protection, acoustic control and structural stability, all while meeting budgetary and environmental targets, it will require clients, contractors, consultants and product manufacturers to work together far more collaboratively.
Every generation has had its own Modern Methods of Construction, with housebuilders almost universally switching to trussed rafters when they became available in the late 20th century, but the Millennium marked a genuine acceleration in the adoption of off-site manufacturing with significant developments in doors, windows, roofs, walls and floors, as well as other key elements like building services. The latter largely reduces energy demand and water usage.
If we look, for instance, at rainscreen cladding systems as being amongst the most visible aspects to contemporary building projects, they can be considered to highlight one of the significant quandaries for specifiers and project management teams. For such systems demonstrate how the law of diminishing returns effects efforts to cut heat losses through building elevations as unfortunately heat transmittance is not linear.
National building standards do not actually constitute a means of future-proofing designs against the potential predicted effects of climate change, which might render many buildings uninhabitable, or at least unaffordable to upgrade. Bolstering the U-values of walls and windows beyond those required by Building Regulations is complex, with such aspirations demanding proportionately wider insulation zones to the point that it can significantly impinge on the living space negatively affecting sale or rental values. Deeper rainscreen systems inevitably require significantly increased lengths of fixing, along with larger brackets, possibly with closer spacing. Again, the realities of thermal transmittance come into play and will demand difficult decisions on materials as well as configuration.
Aluminium is one of the world’s most recycled metals, whose reuse delivers a dramatic reduction in embodied energy compared to smelting the virgin ingots from bauxite ore. On the downside, though, aluminium has a naturally high thermal transmittance and a relatively low strength compared to steel, so the density of brackets and cold bridges will rise. A proven alternative is to specify stainless steel brackets instead, while working with a manufacturer offering a comprehensive product selection and flexible design capabilities will greatly increase the likelihood of achieving the correct and – ultimately – most economic specification.
Accuracy is key as, while it is possible to utilise ballpark figures for a building’s thermal envelope, those involved often make assumptions about the choice of brackets and fixings that bear little relationship to the final specification. As insulation thickness increases, the point thermal bridging effect of brackets becomes more pronounced, leading to multiple layers in thicker build-ups, which makes the thermal bridging effect worse. Unfortunately, a vicious circle will arise which will almost certainly derail the specification when it is re-examined in detail later in the project. Particularly, where very low U-values are targeted, getting appropriate guidance on bracket types and materials (i.e. aluminium or stainless steel) in the early stages will help to steer and inform setting out decisions. Those decisions shape the internal floor areas and long-term building comfort that can be achieved, so dealing with them from the outset significantly reduces the possibility of performance gaps.
As a leader in digitalisation as well as AI, SFS has invested in creating a set of intuitive calculation tools, meeting a variety of design challenges and referred to as the “ConnectSuite.” Most popular of these amongst specifiers at present is Project Builder, which enables design professionals to input the full construction details for a wall build-up where a rainscreen system is envisaged. Data can include parameters such as Target U-values and preferred materials, while outputs can be used in project pricing and other activities.
Project Builder is fully compatible with SFS’s NVELOPE systems of cladding rails and bracketry, and has long been popular with engineers, architectural technicians and specialist installers, when designing exterior walls. As an online tool, it offers the enhanced security and confidence of undergoing an internal evaluation process, carried out by SFS Technical Advisory Service engineers, prior to a full specification being issued 24 hours later. Meanwhile, the company has also published a series of White Papers covering a variety of subjects including insulation within façade design. Technical support of this standard will become ever more valuable as the uptake of MMC accelerates and design freeze is demanded earlier prior to manufacture.
Protecting long term value
Accurate, early technical design sets the tone for the project. Whether the end goal is ‘just’ regulatory compliance, or creating a building which will be resilient for the climate in the year 2100, knowing that the thermal properties or energy efficiency of the building envelope has been set accordingly, makes it harder to change later on. Installers often review specifications purely on a ‘cost per item’ basis, and will seek to change individual components, with limited awareness of how they contribute to the complete system. Understanding that every element of the building specification has been set with a certain performance in mind makes it far easier to ‘defend’ that specification against cost engineering exercises that imperil long-term value and therefore the ultimate sustainability.
For further information, call 0330 0555888
or visit https://uk.sfs.com


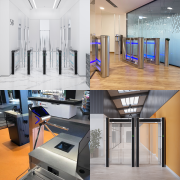



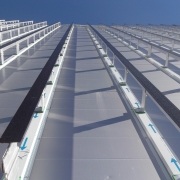
 UK’s built infrastructure bears testimony not only to changing architectural styles, but also a long and bitter history of political pragmatism, almost perpetual financial pressures and flawed specifications.
UK’s built infrastructure bears testimony not only to changing architectural styles, but also a long and bitter history of political pragmatism, almost perpetual financial pressures and flawed specifications.
 The industry has recognised that the most effective methods of installing the advanced metering infrastructure is to locate the meter above ground.
The industry has recognised that the most effective methods of installing the advanced metering infrastructure is to locate the meter above ground.

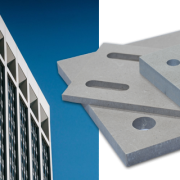
 discusses the role of structural thermal breaks in facades
discusses the role of structural thermal breaks in facades
