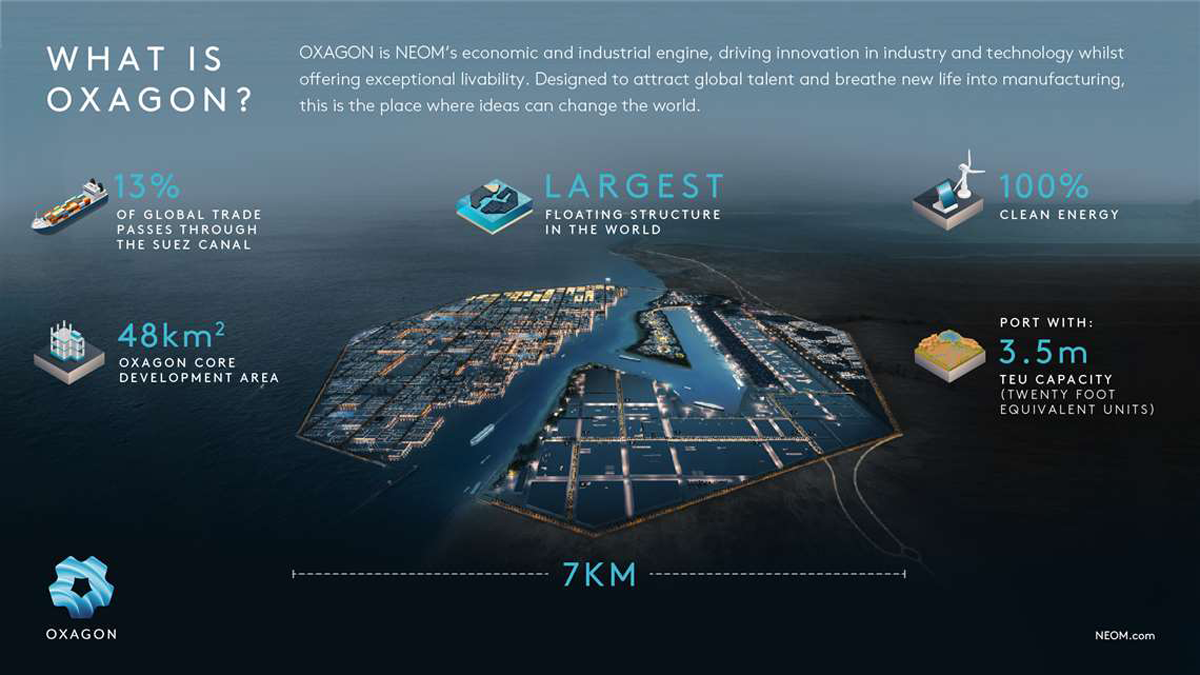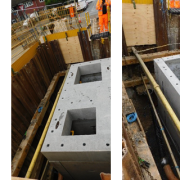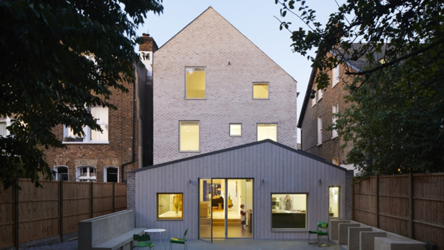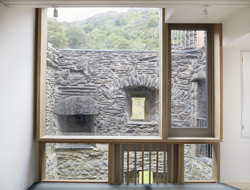Costs of MMC set to drop by a third, finds new report
osts associated with modern methods of construction (MMC) could fall by a third as demand in the sector grows, reveals a new report published today by Constructing Excellence at its annual conference.
Part of the BRE Group, Constructing Excellence is a leading not-for-profit membership organisation driving change in the construction sector. Its report, done in collaboration with Building Research Establishment (BRE), Rider Levett Bucknall (RLB) and Bristol City Council, finds that MMC costs are currently around £3,000 per m2, owing to typically small volumes and short pipelines for manufacturers. However, as manufacturers scale up and pipelines lengthen, it concludes that costs could fall to around £2,000 per m2.
While MMC could bring with it an even greater cost benefit in future, it is already resulting in noticeably shorter building phases. The report also found that the average build is 72 weeks for a house built using MMC compared to 112 weeks for one built using traditional methods. This includes all stages of the build process, from pre-construction design to fit out.
Today’s report by Constructing Excellence also looks to define ‘key performance indicators’ (KPIs) for MMC – which have previously been unavailable – and benchmark these against existing housing delivery models, to quantify the benefits of MMC. The KPIs by BRE identified include cost, time, quality, health and safety, labour requirements, environmental impacts, and local disruption.
As a follow-up to this report, Constructing Excellence is now planning to convene an MMC Group which will enable it to take ownership of gathering and measuring this KPI data across manufacturers and builds to drive further development in the sector.
Alison Nicholl, Head of Constructing Excellence, commented: “It is clear that the prominence of MMC is growing, accelerated by the growing need to rethink our approach to construction to meet pressing delivery challenges. However my view is that if we are going to truly advance the adoption of MMC and make it mainstream, we need to develop a much more tangible benefits case based on real data and evidence, not just warm words and positive sentiment.
“What is already clear from this research is that delivery speed and qualitative benefits of MMC use are compelling which in turn leads to wider linked economic and societal benefits.”
Richard Quarry, Partner and Head of Affordable Housing at Rider Levett Bucknall, said: “As we see MMC now becoming embedded within the residential sector, especially for our affordable housing Clients, this report is extremely timely. As well as demonstrating the benefits through time savings and build-quality improvements and addressing site labour shortages, focusing conversations around data capture and a rounded set of KPIs to quantify benefits will help to embed processes and drive futher adoption.”
When used appropriately, MMC has the potential to improve resource efficiency, build quality, environmental performance, and the predictability of delivery timescales. However, traditionally KPIs for MMC have been difficult to measure due to a lack of or limited data available on the impacts of this method of construction.
As a result, only 15,000 homes are currently factory-made each year, compared to the Government’s annual target of 300,000. It is estimated that around 3.9m homes are required to meet current and future levels of demand; however, the consensus is that construction targets cannot be met without the extensive use of MMC.















