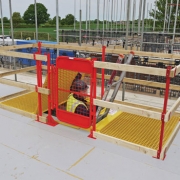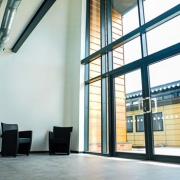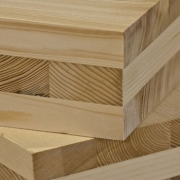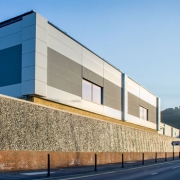Premier Guarantee Technical Standards Manager, John Gilbert, provides technical guidance on the treatment of Cross Laminated Timber. The recent interest in ‘modular buildings’ as a solution to the housing crisis and current skills shortage, has brought forward the potential use of ‘CLT’ (Cross Laminated Timber) as a structural panel to produce wall panels or indeed modular pods.
A number of CLT products have third party product approval for the use as a structural plank for construction uses. However, it is also important that manufacturers have a quality management process to ensure consistent quality. Usually these approvals and manufacturing processes are for the solid plank and therefore full designs of the construction including its external cladding. are required on a site by site basis. CLT as a structural timber product isn’t preservative treated. It is also difficult to ‘post treat’ the panels due to the compact layers of softwood timber making penetration of the preservative across the full cross section difficult to achieve. So, it is important that the design keeps the CLT panel completely dry, particularly at ground level and around critical junctions.
Where structural timber, such as these wall panels are to be used in an external wall construction consideration should be given whether timber treatment is necessary if the species of the timber isn’t sufficiently naturally durable.
The vulnerability of timber in external walls is particularly critical where the timber is positioned in certain areas including at the horizontal damp proof course without the inclusion of a treated sole plate. Whilst the use of CLT panels in external walls is a relatively new occurrence in the UK, wall panels incorporating CLT have been successfully used in Europe.
Premier Guarantee are actively involved with the Structural Timber Association and have recently supported and endorsed technical guidance produced by the STA. The recently reviewed CLT guidance is available via:
STRUCTURAL TIMBER ASSOCIATION: www.structuraltimber.co.uk
BM TRADA: www.bmtrada.co.uk
FOR OUR WARRANTY PURPOSES:
Where projects are proposed that incorporate CLT wall panels; they must not be used with a render or other cladding system that is directly bonded to the wall panel. A drained and vented cavity must be provided.
The CLT panel must be suitably protected as follows:
At DPC level:
The CLT wall panels can be positioned directly onto the horizontal dpc (over the substructure
walls) without a treated timber sole plate providing that:
• The DPC extends at least 50mm past the face of the CLT and in the case of on the cavity wall side- extends down 50mm below the horizontal DPC without bridging the cavity.
• The lowest level of the CLT panel where it sits onto the horizontal dpc must be not less than 150mm above the finished ground level. The residual cavity must extend 225mm below the lowest horizontal DPC level.
• Open brick perpends / Weeps should be sited under the external horizontal DPC in the cladding at 1200mm centres.
• Measures to prevent cold bridging at the substructure wall / ground floor / CLT wall panel junctions must be in place.
• Ground levels immediately in front of the external wall should slope away from the building cladding.
• CLT panels must not be constructed into ‘troughs or pockets’ e.g. for an internal wall panel on a structural slab. The risk of hidden damage from accidental water leaks could lead to moisture collecting around the panel.
Above horizontal DPC level:
• All exposed end grain to the wall panel must be suitably treated (e.g. end grain edges of the panel or where holes are cut through the panel to form openings – windows, doors, flues etc.) The end grain sealant should extend 50mm onto the panel sides.
• There must be a drained and vented cavity with a minimum 50mm residual cavity retained.
• The external wall insulation must be a ‘breathable’ type insulation and directly fixed to the CLT wall panel.
• An approved breathable membrane must be installed to protect the insulation on the cavity side.
• Suitable approved wall ties must be used which are secured to the CLT panel.
• The CLT panels should be protected on the ‘Warm side’ by a suitable vapour control layer
(vcl) unless interstitial condensation risk analysis calculations prove that the risk of interstitial condensation will not occur within the construction.
• The structural engineer must provide details of suitable mechanical fixings to secure the CLT panels to the substructure.
Generally:
• The project using CLT panels must be supported by full structural design specifications.
• General construction should follow the guidance contained within Timber frame section of the Technical Manual.
• Detailing for Gas membranes must be considered on a project by project basis and you should consult with our Warranty Surveyor for further advice.
www.premierguarantee.com








