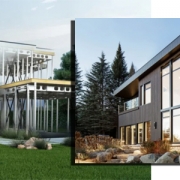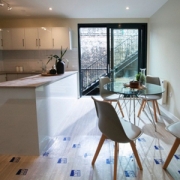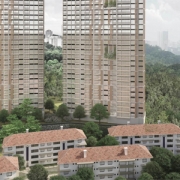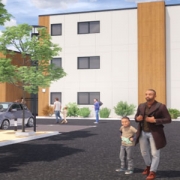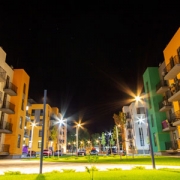In this most challenging of climates new opportunities are becoming apparent particularly in the construction sector
#modularconstrution #wales #builtenvironment #sustainability #socialhousing
Trying to establish the optimum way forward for our built environment at a time when we are still very much living in the presence of Covid19 is filled with uncertainty.
For example, we can’t be totally certain that working from home will become a lasting change, and if it does we can’t automatically assume the behavioural changes that would emerge as a result. Equally, we haven’t yet seen the full impact of the pandemic, and in the coming months many businesses, particularly those in the hospitality and retail sectors will be facing an even greater fight for survival as lockdowns continue and government financial support is reduced.
However, in this most challenging of climates new opportunities are becoming apparent particularly in the construction sector. These have the potential to play a key role in our economic recovery, whilst also helping to transform our built environment. In August the Welsh Government announced a £9.5million programme to reduce housing’s carbon footprint, with the focus on retrofitting social housing. In addition the Welsh Procurement Alliance is inviting businesses to bid for places in its pool of contractors, with the intention of delivering new housing across south and mid-Wales. Reporting on this, Construction Enquirer have quoted the overall value of the Welsh Housing Framework being a substantial £5billion over a ten year term.
Importantly Wales is changing the way it builds, in part to ensure we meet our carbon emission targets, and also to construct homes that reflect the changing ways in which people are living their lives.
This will see an increase in homes being built that:
- Are designed from the outset to be highly energy efficient
- Use ground source heat pumps and photovoltaic panels
- Are constructed using modern methods of construction including: modular/volumetric, prefabricated panels and standardised components
- Are manufactured off-site in factories
- Make use of a wider range of sustainable materials, in particular timber.
In practice this highlights the very immediate need to ensure we have a skilled workforce in place to build the new houses and retrofit existing housing stock. As this is combined with adopting new ways of building we need our workforce to be equipped with the right skills, and this is an area where there is an acknowledged skills shortfall. New training opportunities and apprenticeships need to be made available as soon as possible, not only to ensure we can build at scale, but also to help create much needed new employment opportunities.
To gain an idea of the scale of the issue, UK Construction Media have highlighted that in England alone a staggering half a million builders are needed. In Wales we have a dynamic housing sector with a clear determination to bring the housing crisis to an end, whilst ensuring that we fully embrace a zero carbon future, and to achieve these ambitions further illustrates the need for a highly skilled workforce. To put this in context Wyn Pritchard, NPTC Group, Director of Construction Skills explains the scale of the requirement to ensure we can rapidly create a workforce with the news skills the construction industry needs:
“Having been involved in the skills and construction sector, specifically for over 20 years, I have seen key strategies being implemented with varying degrees of success. All involved are well meaning, but most strategies, revert to type and are not radical to make the real difference. This is the opportunity, and with strong Government endorsement in Wales, to create the programme needed to deliver the changes needed. We need to ensure all parties and programmes are aligned, with timing of the implementation critical, too often has the skills agenda been an afterthought, this needs to placed at the heart of the approach. WE CANNOT afford to miss such a key opportunity for employment and environmental outcomes for our Nation. We, at NPTC group of Colleges, are already engaging with partners, industry and trade Federations to ensure our training offer for the new and emerging skills needs reflects their requirements, as well as growing the economy in Wales.”
The sense of urgency can’t be underestimated, we know the direction of travel for the construction industry, we can see finance being put in place and there is a clear desire to build highly energy efficient homes at speed. In this respect having a skilled workforce is the final piece of the jigsaw and it’s an important one to put in place.
How we inspire and educate our future generations is another key requirement that needs to be addressed to provide a rich pool of talent to become the creators of our Built Environment. Helping to achieve this is MOBIE an education charity founded by George Clarke in 2017, and Chief Executive, Mark Southgate explains how their courses and schools outreach programme is working to inspire a new generation to define how we’ll live in the future:
“Home is the most important piece of architecture in our lives. It shapes the way we live and how we grow as families and communities. The Covid-19 crisis has heightened our awareness that a well-designed home can promote our health and wellbeing. We’ve seen that our needs from a home have grown – now it needs to be an office, a schoolroom, a gym and so much more.
MOBIE exists to create a generational shift by inspiring, training and retraining young people who will deliver the homes and places of the future. There are incredible opportunities to create a new built environment, one that is truly green, affordable and that promotes health and wellbeing. Through our design challenges and education pathway from BTEC to Masters Degrees we are supporting a new generation to transform the way we think about home and to give them design, digital and manufacturing skills that will help create a homebuilding revolution.”
At the start of this year none of us could have imagined that our way of life would have changed so significantly as a result of a pandemic, and even now we are still living through this period of fundamental change. However, our built environments are robust and have a proven ability to adapt, and today we can see a clear need to adapt. We are being presented with an exceptional opportunity to transform our construction sector in a way that will allow it to support our economic recovery and at the same time help us meet our emission targets. To achieve this opens up a further opportunity for people to retrain to become the skilled, well paid workforce that will be needed to build our energy efficient homes. Equally, to ensure our built environments are equipped to anticipate and embrace change it is imperative to invest in education programmes that will equip the upcoming generation with the skills they need to effectively drive forward the much needed housing transformation.
Source: Business News Wales



