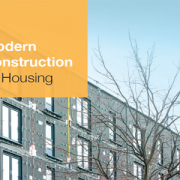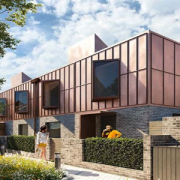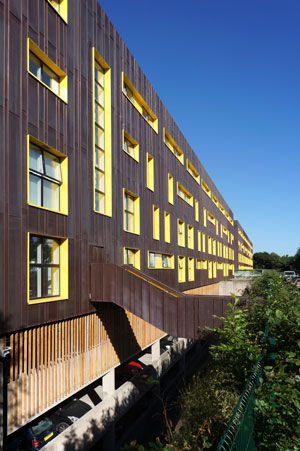The pro’s and con’s of Modular Construction across the Atlantic
#USA #modularconstruction #costing #developers
There are plenty of completed modular projects under the construction industry’s collective belt, but there are plenty of owners and developers who have not explored modular as a feasible alternative to traditional construction methods.
Some construction companies are in a unique position as long-time, trusted partners to a developer, but even contractors that are relatively new to a relationship might want to direct the owner toward a method of building that can deliver quality, consistency and time and cost benefits — sometimes.
How should you start that conversation with the owner, and what are the most important aspects of going modular to cover? Here are the key points to convey to owners.
Cost savings reality
It’s important to have an early conversation with owners about the potential for cost savings because the reality could be different from their preconceptions.
Modular construction does not always equate to cost savings, according to Justin Stewart, CEO of Synergy Construction and its offshoot Synergy Modular, both based in Seattle. Whether a modular project will save money when compared to traditional, site-built construction often depends on geography, with one location offering significant cost savings and another a premium.
“So it’s not as simple as saying that it’s definitely going to cost less,” Stewart said. “And that shouldn’t be people’s main driver when they want to look at this. The main upside is that you’re getting a higher level of consistency and quality in a much shorter time period.”
Some owners, said John Beddow, CEO at modular manufacturer Guerdon, are underwater on their budgets, a situation that can spur the initial investigation into the possibility of going modular.
“They’re looking for a life raft,” he said.
Where modular can offer some bottom-line relief is when the project is in an area where labor costs are very high, said Michael Johnson, president and CEO of UrbanCore Development, which specializes in public-private, mixed-income residential developments, including the largest modular housing project in Oakland, California, the $56 million Coliseum Connections completed last year.
“In the factory,” he said, “the labor rates are lower than they typically are in the field … particularly in an area or for a project where you might have prevailing wage or Davis Bacon requirements because of some government funding being a part of the project.”
The reliable benefits
While owners and developers might not realize the savings they thought they would on the construction process, there are many other benefits to modular that they should be excited about, and some translate to cost reductions down the road.
“We will typically start with a conversation about the hidden advantages of modular,” Beddow said, noting this includes a tighter and more reliable schedule.
“Right now,” he said, “finishing projects is taking longer than in the past.”
Get construction news like this in your inbox daily. Subscribe to Construction Dive:
Top of Form
Bottom of Form
Top of Form
Bottom of Form
There aren’t enough subcontractors and other site personnel to finish projects on time, Beddow said, so the ability to meet milestones in a timely manner has “an intrinsic value” to both the general contractor and developer. The general contractor realizes a reduction in general conditions costs, and the developer gets to market faster, which cuts the financing time and jump starts the revenue stream.
Another plus with having the bulk of construction taking place in the factory, he said, is that general contractors can use smaller subcontractors or those with limited crew availability to perform the necessary work at the construction site.
The quality and consistency of the finished product are also top-notch, he said, even when having to meet strict standards like those of seismic building codes.
“The modules themselves have already proven, by being lifted by a crane and hauled down the road for 600 miles, that they are structurally sound,” Beddow said. “They’re going to be more adept, and they’ve got a floor and a ceiling on every box, on every unit. That gives it a very stable structure.”
Well-constructed modular units, he added, also have high sound transmission coefficients, which is important for apartments and hotels where keeping the noise down between units is paramount.
“That’s a huge positive,” Beddow said.
Financing issues
Learning the ins and outs of the modular process, Stewart said, is a relatively simple task, but financing is probably the biggest challenge.
Because the structure is being built in a factory at the same time that site work is going on, he said, the owner typically cannot secure a loan with real estate because “it’s not real estate until it’s bolted to the foundation.”
In addition, he said, major financial institutions are regulated by underwriting rules, which include ratios for what is allowed as far as offsite stored materials, and modular projects far exceeds those.
“A modular supplier is going to take a unit from scratch to finish,” Stewart said, “in about four days. So they have to have every single building material sitting there on hand. There is no ordering as you go… so it’s even more upfront money.”
Nontraditional lenders have stepped in to help with financing when traditional lenders can’t make a construction loan work.
And to make sure that owners are not stuck with an unexpected tax bill, Stewart said, it’s important to contract with the modular manufacturer correctly. If the contract is for the purchase of product only, he said, then the entire order could be taxed.
“Our preferred method of contracting is [with] the modular supplier as a subcontractor,” Stewart said. Included in that subcontract is also transportation, setting of the modules at the site and touch-ups to the interior of the units.
Right team and upfront collaboration
Whether saving money is the priority or simply getting the desired end result, Johnson said it’s important that the owner assemble a solid team — architect, general contractor and modular manufacturer.
“You can blow [any chance at savings] and potentially have extensive change orders if you don’t have the right team,” he said, “[and run the risk] that you don’t execute the project right, that things won’t be coordinated between the factory and the site-built conditions and that you have problems you have to try to correct in the field.”
The good news, Stewart said, is that there is an increasing number of owners approaching the industry set on using modular, helped along by industry groups, hotel brands and anecdotal information about successful projects that have taken advantage of offsite construction.
The volume of requests has driven Synergy to develop a project feasibility package, which includes a full code study, preliminary schedules and cost estimates, that will help potential customers get an accurate picture of whether modular is a good fit for them.
“In-house people don’t have those metrics,” he said. “They don’t have the way to evaluate this type of construction without going out and finding people that have done this before.”
Source: Construction Dive















