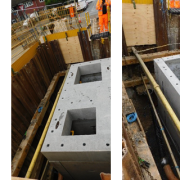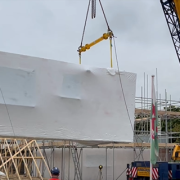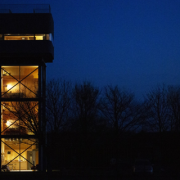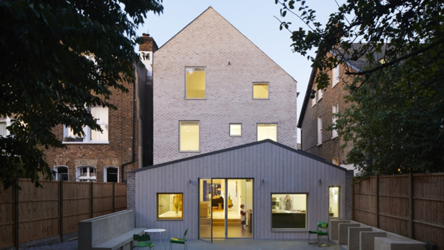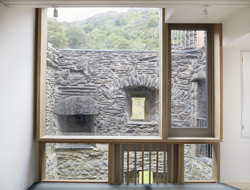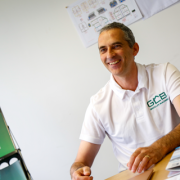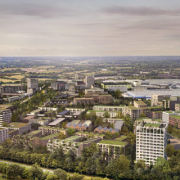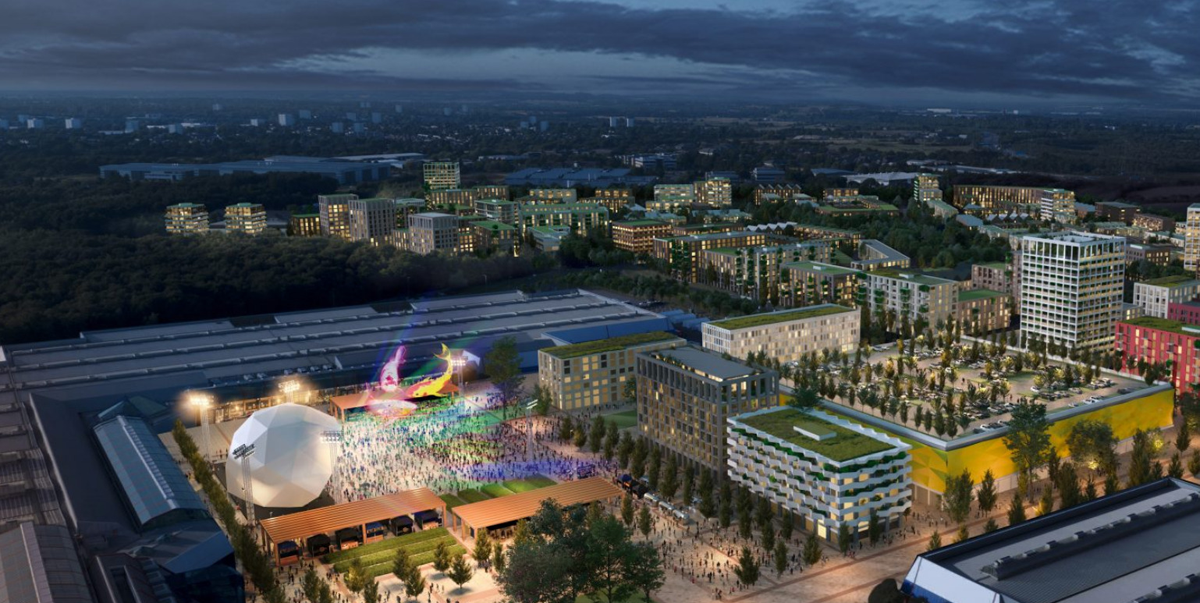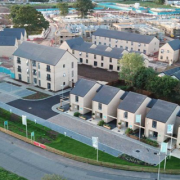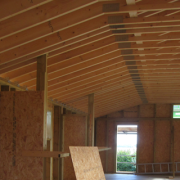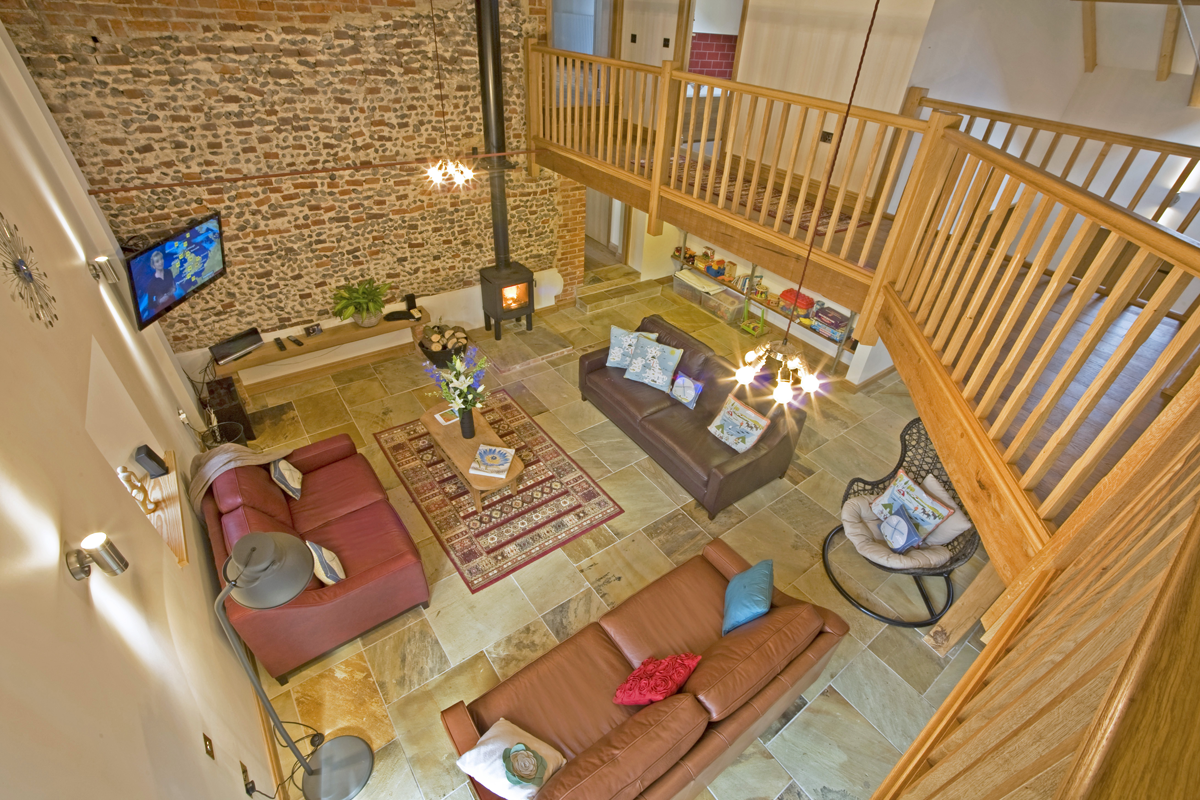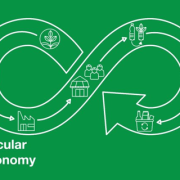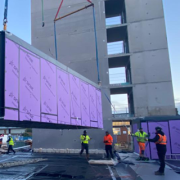Marshalls Civils & Drainage’s modular solution is “outstanding” for KCD in Surrey
Flat pack wastewater treatment unit makes it mark for Thames Water.
Flat pack drainage systems from Marshalls Civils & Drainage have proved an “outstanding” solution to flooding problems at a busy outer London interchange for Thames Water.
A bespoke modular flat pack wastewater treatment chamber unit by Marshalls has helped alleviate flooding at a busy junction of Demesne Road and Tharp Road in Wallington near Sutton in Surrey.
The 1.7m wide x 3.06m long x 2.96m high precast concrete unit, which was manufactured off-site, was installed to a depth of 3.26m over three days in October by the major projects team at KCD, a joint venture between Kier and Clancy.
The unit was required to house a FLIP pump in one chamber, with the second chamber acting as a storage unit for foul waste should the pump fail. The original design was for a double skin of engineering bricks, but Marshalls’ chamber unit was suggested when the site proved too constrained to easily allow its construction.
The whole solution from Marshalls was delivered as a one-piece base, with four interconnecting external walls and internal weir wall, pre-fitted with watertight seals and topped off with a cover slab with access openings for the locations of covers to allow for inspection and maintenance.
The works in the highway of Tharp Road and in the rear access road behind a number of properties were carried out to reduce the risk of the foul sewer network surcharging and subsequent flooding of eight homes on the road. Customers in the area had endured multiple flood events in heavy rainstorms, so were delighted to see the work completed so quickly.
KCD project manager Abi El Mohri said: “We changed the design mainly to accommodate the space, or lack of it. It was very limited due to the services underground clashing with the space needed for the chamber.
“In the end we found an abandoned gas pipe and involved SGN [the gas distribution company] who came and removed it in the particular area of the chamber. Space was a bit tight, but we made the Marshalls chamber fit.”
“The other challenges were the flooding which is the main reason for us installing the alleviation unit and managing access for the resident access. s With a short road closure and parking restrictions we got the works done quickly – so as to minimise disruption.”
He added: “Marshalls were outstanding from my point of view. They delivered as planned although we had to change the date once, but they made it happen and provided us with an expert manager on site which made a complex assembly look really simple. Fair play to Marshalls, a credit to the company.”
Marshalls’ business development manager Billy Fairhurst was so impressed with the KCD installation he emailed the team to say: “I would like to comment on the cleanliness and work ethic of your team during this installation. They were very professional in all aspects and due diligence was given in all aspects of the erection.”


