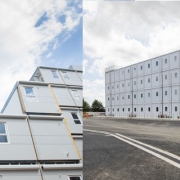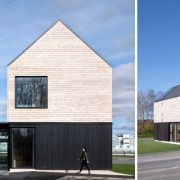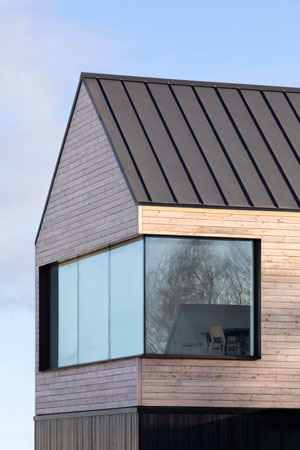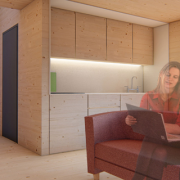Skills shortages and COVID-19 disruption are placing pressure on traditional models of construction. We ask can the supply chain be part of the solution?
In his report Modernise or Die, Mark Farmer suggested that a skills crisis in mainstream construction, was likely to result in a decrease of 20-25% in the workforce over the next decade.
Published in 2016, it suggested the construction sector faced a perfect storm of an aging workforce with lower levels of entry into the sector.
This has been compounded by increased demand for construction workers across Europe in the last year and a post-Brexit exodus, with 1.3million construction workers estimated to leave the UK since 2019.
In real terms, this means that employment in the construction sector fell from 2.3m in 2017 to 2.1m at the end of 2020, representing a 4 per cent fall in UK-born workers and a 42 per cent fall in EU workers, according to the Office for National Statistics. More than 500,000 UK-born construction workers are expected to retire in the next 10 to 15 years.
Throw into this mix rapidly increasing material costs and COVID-19 demand and accompanying disruption to supply. With pressure to hit ever increasing levels of performance and project build and costs are soaring, with many warning that the sector needs to build in inflationary costs of at least 5% a year as ‘the new normal’.
Modular offsite and modern methods of construction offers developers a potential solution. While not immune from the pressures on building materials supply, scalability and standardisation, proponents argue, can support main contractors in meeting demand when a skilled workforce and materials are in short supply, and in keeping a lid on costs.
This also means, according to John Duckworth, Head of Commercial Sales, at window and door systems company Deceuninck, a reassessment of the relationship between main-contractor, sub-contractors and the wider supply chain.
“Everyone has been forced to reassess what they do and how they do it”, he says, “That’s not only about what they do on site, how the fabric of buildings are put together. The last 18-months has served to highlight the critical importance of the wider supply chain and how suppliers and contractors work together.”
Deceuninck is a global leader in PVC-U window and door system supply, with extensive experience in the UK commercial sector, partnering with a network of leading commercial window manufacturers. “There is no magic wand”, continues John. “It’s going to take time to address the skills gap and costs of labour are going to remain high for the foreseeable future, which means modular development, which doesn’t require the same skills threshold, will have a key part to play in cost control.
“The other element is better and closer working between main and sub-contractors and suppliers, sitting down earlier in the process to extract better value from specifications. “There are things that every specification will have, an expected level of energy efficiency, acoustics, security – how you get there can carry very different overheads.
“It’s defined by material, planning and ultimately expertise in delivery.”
Deceuninck offers an extensive commercial window and door range, working with commercial window and door manufacturers specialising in modular builds as well as other specialisms including steel-frame construction.
Its’ flagship commercial system is the 5000 series, which extends the design potential of PVC-U using patented glass fibre technology, removing the requirement for steel reinforcement, increasing thermal efficiency and reducing weight.
Available in Standard, Slim and the ultra-energy efficient Neo option, as a leading edge, tilt-and-turn window it achieves U-values of as low as 0.84W/m2K, air permeability is 600Pa, watertightness of up to 600Pa and wind resistance is 2000 Pa.
The 5000 also delivers a high level of acoustic insulation with a Maximum Rw value of 46db and achieves PAS24 using standard hardware.
“It’s a very flexible window option, sightlines are slim and with a wide range of foil options including a dedicated range to match into aluminium finishes, the 5000 series offers a lot of design potential”, continues John.
“With the significant price inflation that we’ve seen in the last year in steel supply, it’s also worth noting that the 5000 series features Linktrusion our patented and highly thermally efficient glass fibre reinforcement system.
“As strong as steel – it can be specified to manufacturer full height 2,500mm doors – the system delivers 30% thermal efficient gain, up to 40% savings on materials and weight, and is also 100% recyclable.”
Deceuninck’s commercial window and door offer, also includes Casement, Tilt-and-Turn and Fully Reversible Window.
The latter, in common with the 5000 Series, has also been designed specifically for commercial applications, and for modern buildings with large openings.
Featuring a contemporary finish they can be manufactured to a maximum size of 1,400mm x 1,400mm with a weight limit of 80kg. It also offers class 4 air permeability, class E1050 water tightness and class AE 2400Pa exposure along with exceptional energy efficiency, thanks to a double glazed U-value of just 1.3.
“The biggest gains come through partnership. If we can sit down with architects and specifiers early enough in the design process, we can work with them head on, or design-out problems. We have a lot of experience working on modular projects but also steel framed buildings”, John says.
He continues: “With that specialism and experience we can work with main contractors to enhance performance while lowering costs but we need to have that conversation sooner in the design process rather than later.
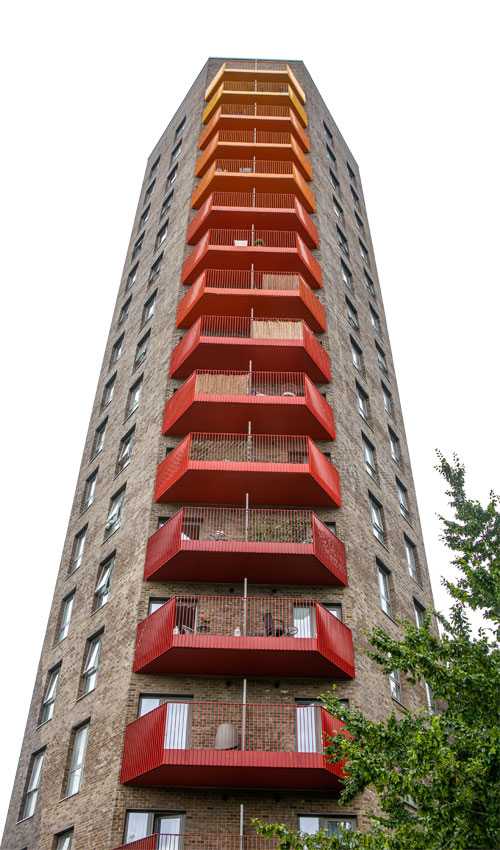
Case study: Springfield Park, Maidstone
Situated on a former brownfield site overlooking the River Medway, Springfield Park is a landmark development that features 502 luxury, one, two and three bed apartments.
Deceuninck commercial manufacturer, FastFrame was appointed to supply more than 800 windows and doors into the project, achieving a 40% cost saving on the original specification by manufacturing doors in the Linktrusion 5000 Series from Deceuninck, rather than the original aluminium specification.
These were finished in a combination of Quartz grey foil and the system company’s patented colour coating system, Decoroc.
Offering a highly durable, micro-sprayed matt finish that matches aluminium powder coating for aesthetics and performance, Decoroc is available in a wide choice of RAL colours and comes with a 10-year guarantee.
Two phases have now been completed, a 320 window tower block (phase one), and a 580-window low-rise development (phase two) with windows manufactured for steel frame construction using the systems specialist’s Fully Reversible Window, 2500 casement.
Fastframe has since been awarded the 630 window and door contract for Phase 3 of Springfield Park. This next phase will include three blocks of low rise apartments, which will be built using a modular system, supplied through modular construction specialist, British Offsite.
“It’s a prime example of the kind of savings that can be made. The specification for the doors was originally in aluminium but redrawing it in our 5000 Series door system support the developers in reducing cost of delivery, enhance thermal efficiency and still deliver a very clean aesthetic”, John explains.





