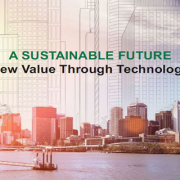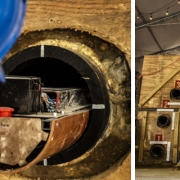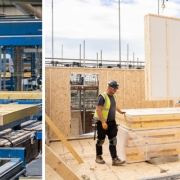World Green Building Council launches a guide to ‘Climate Change Resilience in the Built Environment’ to support a global transition towards infrastructure solutions which focus on people
The World Green Building Council (WorldGBC) has launched today (26 October 2022) a new industry guide on ‘Climate Change Resilience in the Built Environment’, collating effective and practical steps that can be taken on a building, community and city scale in order to adapt and build resilience to the changing climate.
Under the inevitable impacts of climate change, which are affecting at least 85% of the world’s population, bringing acute hazards such as droughts, rising sea levels, heat waves and floods increasing frequency and severity, resilience action is essential to build community capacity to survive and thrive in our built environments.
That’s why WorldGBC’s flagship Health and Wellbeing global programme Better Places for People (BPFP) has partnered with the UN High-Level Climate Champions and C40 Cities to deliver this timely resource for enabling adaptation at different urban scales and inspiring decisive action to deliver on the needs of communities around the world.
On 10 November 2022, during the Youth & Future Generations Day at the UN Climate Change Conference, COP27, and in line with ‘Resilience’ being the UN High-Level Climate Champions’ focus of the day, the guide will be showcased at a high-level event in the Buildings Pavilion of the Blue Zone. This will continue to elevate awareness on the critical role of the built environment for securing a resilient future.
What is the aim of the guide?
The ‘Climate Change Resilience in the Built Environment’ guide presents principles of built environment management for changes to weather related climate change impacts such as: storms, high winds, droughts, floods, severe temperature change, and wildfires. These principles are focused on measures of mitigation and damage protection from continual or gradual climate impacts and in some cases, extreme weather events.
The impacts of climate change and damage from extreme and gradual weather events will occur at building, community and city scale across all corners of the globe. Therefore, measures to mitigate damage and ensure recoverability must be implemented at a systemic level. To incorporate climate resilience strategies across a series of complex systems, all built environment stakeholders and decision makers will have to engage and take responsibility. Leadership from local and national government is essential to activate meaningful adaptation and resilience solutions.
WorldGBC encourages the broad range of built environment stakeholders set out in the guide to engage with their role, to exert their influence and implement change. Under the inevitable impacts of climate change, resilience action is essential if we are to build the community capacity to survive and thrive within our built environments.
We need to listen and learn from the voices of those communities most impacted by climate impacts – to respond adequately in the delivery of resiliency solutions.
WorldGBC is grateful for the support from the BPFP Steering Committee and Sponsors, including Buro Happold, Multiplex, Saint-Gobain, and Shaw Contract.
COMMENTS:
Cristina Gamboa, CEO, WorldGBC:
“In response to the ongoing impacts of our changing climate, the UN High-Level Climate Champion, C40 cities, and WorldGBC are proud to share this practical guide for Climate Change Resilience in the Built Environment in the lead up to COP27. This principle-based resource will support the much-needed transition towards people-centric infrastructure solutions considering different urban scales.
It’s time to scale low carbon, highly resilient and equitable built environment solutions for everyone, everywhere. And it’s time for impactful policy responses from local and regional leaders, to enable this much needed transformation.
Join us and take ambitious climate action today!”
Nigel Topping, UN High-Level Climate Action Champion for UK COP26, and
Dr. Mahmoud Mohieldin, UN’s High-Level Climate Action Champion for Egypt COP27:
“The built environment sector has the opportunity to lead the resilience agenda, placing adaptation on par with mitigation through how we design, manage and occupy buildings and infrastructure for the worlds’ people. Regardless of where you live or where you do business, we all need to build resilience to climate change.”
Sachin Bhoite, Director of Climate Resilience, Climate Solutions and Networks, C40 Cities:
“The dangerous consequences of climate change are already posing an existential threat worldwide. This is felt acutely in our largest cities. Cities are important in this regard, not only because it is where a majority of people live, but also where the most impactful solutions could be implemented. Applying adaptation solutions to our cities will ensure that the built environment continues to protect, provide for and connect urban citizens, despite a changing climate.”
Pascal Eveillard, Director, Sustainable Business Development, Saint-Gobain:
“It is fundamental to consider now the resilience and adaptation of our built environment to climate change. Buildings are and will be increasingly exposed to higher climate stresses and more frequent climate shocks and extreme weather conditions, disrupting our lives and damaging our natural environment. This guide provides key insights to develop efficient strategies at all levels to better protect humans and nature.”
María Fernández Cachafeiro, Head of Sustainability, Multiplex:
“The impacts of climate change are a present-day reality felt by everyone, globally. We need to put people first to deliver strategies and solutions for a resilient and adaptable built environment.”
Kellie Ballew, Vice President of Global Sustainability, Shaw Contract:
“The resilience of our built environment – the spaces where we live, work, learn, heal, and come together – is more important than ever and requires a focus on people AND the planet.”
Viviana Valdivieso, CEO, Colombia Green Building Council (CCCS):
“We are committed to promoting a built environment that positively impacts all life on our planet. Therefore, sustainable and resilient practices should not be an option, they are the way to achieve fundamental human right level design!”
Jorge Chapa, Head of Market Transformation, Green Building Council Australia (GBCA):
“In Australia, many of the communities who fought bushfires in 2019 are today inundated with floods. The climate is changing, here and now. It’s time for the built environment to respond.”
 ElectricalDirect’s line up also includes the super slim air purifiers from AirX Pro, which is a medical grade air purifying system that removes 99.9% allergens and 93.3% of odours, from airborne viruses and dust mites to organic fumes, tobacco smoke, traffic pollution and more.
ElectricalDirect’s line up also includes the super slim air purifiers from AirX Pro, which is a medical grade air purifying system that removes 99.9% allergens and 93.3% of odours, from airborne viruses and dust mites to organic fumes, tobacco smoke, traffic pollution and more.



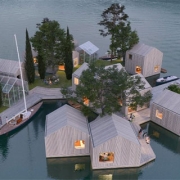
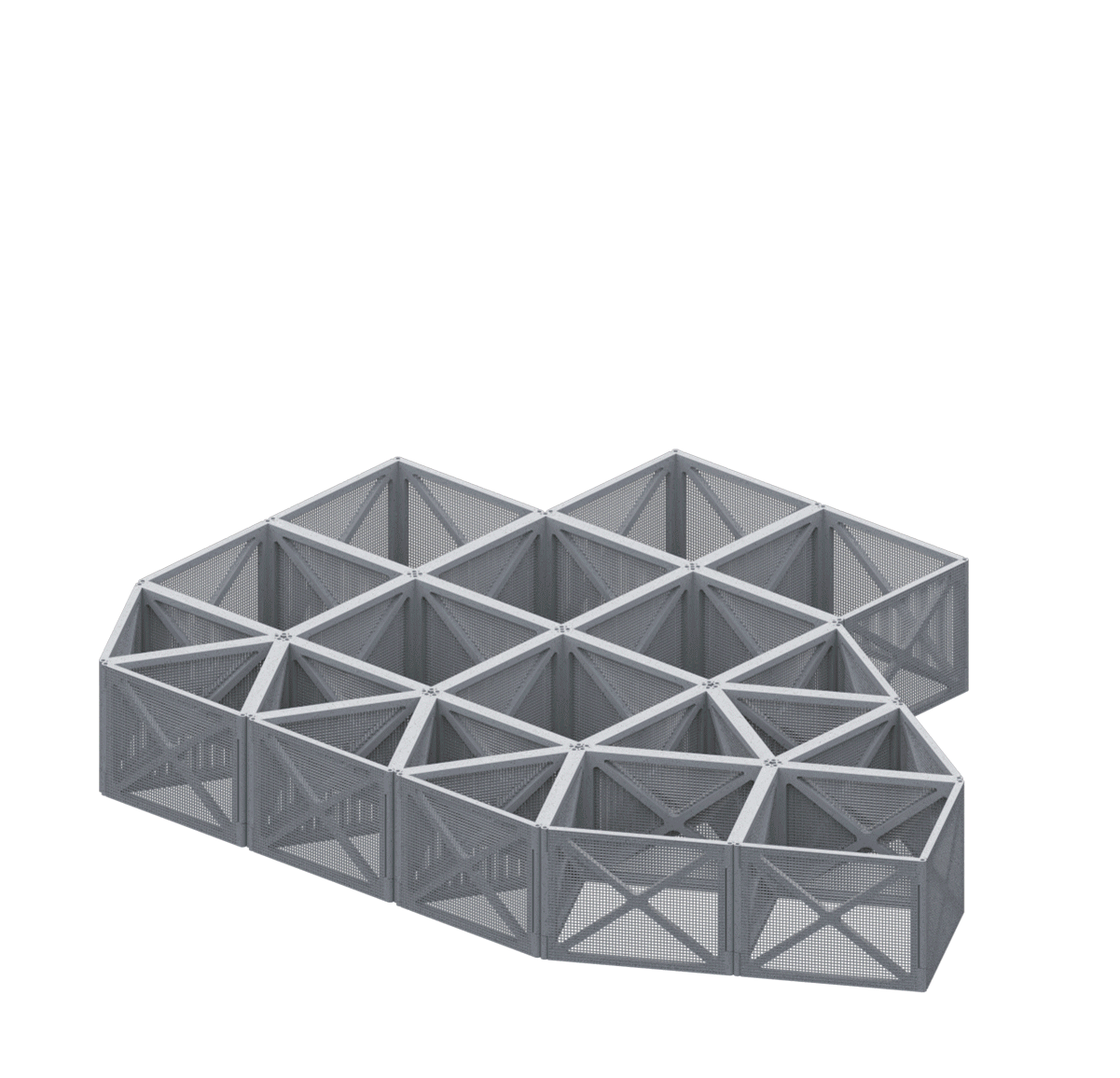

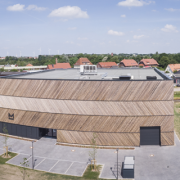
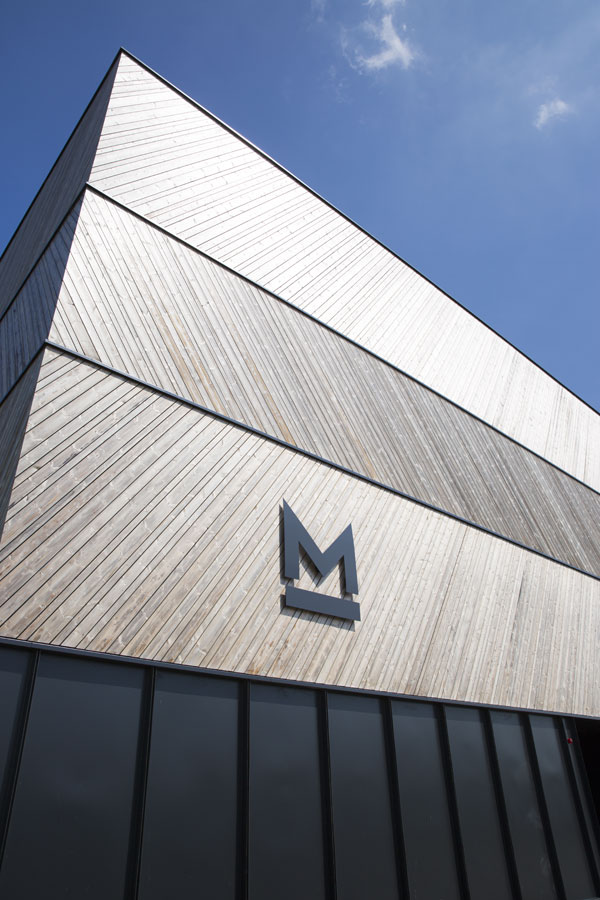 Sleek, sustainable and striking, the recent development by Haslob Kruse + Partners fuses past and present with an expansive wooden exterior made with sustainable leader, Kebony wood, which was selected to house over 60,000 precious maritime artefacts at Germany’s National Maritime Museum in Bremerhaven.
Sleek, sustainable and striking, the recent development by Haslob Kruse + Partners fuses past and present with an expansive wooden exterior made with sustainable leader, Kebony wood, which was selected to house over 60,000 precious maritime artefacts at Germany’s National Maritime Museum in Bremerhaven.

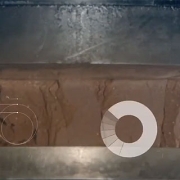
 “We are also seeing new types of mortar being introduced to the market.
“We are also seeing new types of mortar being introduced to the market.