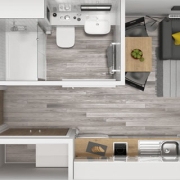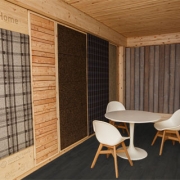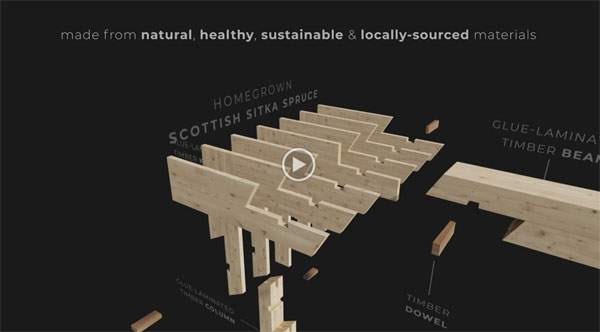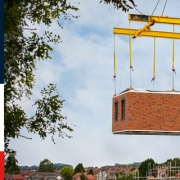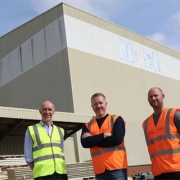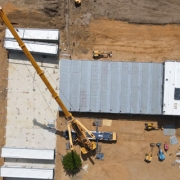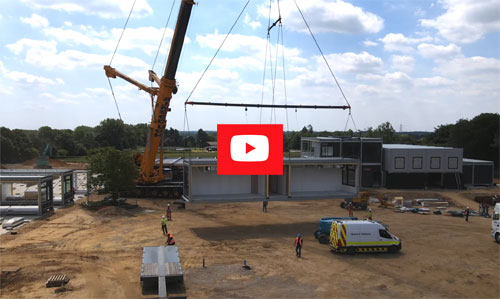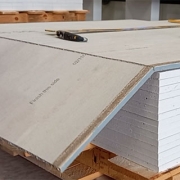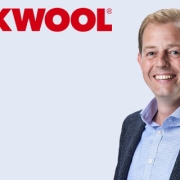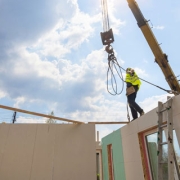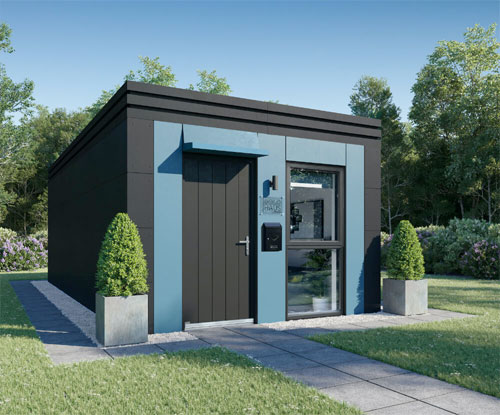
Award winning house builder, The Hill Group, officially handed over the keys for eight SoloHaus to Dacorum Borough Council, the first council in Hertfordshire to make use of these purpose-built modular homes as follow-on accommodation for people who have previously experienced homelessness in the local area.
Rory Lowing, SoloHaus Project Manager of The Hill Group joined Cllr Alan Anderson from Dacorum Borough Council and Wendy Lewington from DENS charity for the official handover of the homes, providing much-needed safe and secure move on accommodation. One of the turnkey homes has been gifted by Hill, with the other seven funded by the council and a Government grant. Dacorum Borough Council also received support from BPM Project Management Ltd and Arcus Consulting on the project.
Cllr Alan Anderson, Dacorum Borough Council Portfolio Holder for Place, said: “Having a safe, comfortable, independent space is vital to helping those who have experienced homelessness to rebuild their lives and make the transition into more stable accommodation. These SoloHaus units provide us with a complete solution to supporting people who find themselves in this position and will make a real difference in our efforts to tackle homelessness in the borough. We are very grateful to Hill for their donation of an extra unit as part of this valuable partnership.”
Management of the homes will be undertaken through a partnership arrangement led by the Council with DENS, a local charity with a proven track record of supporting Dacorum residents to realise their aspirations for housing, skills development, employment and education.
The residents and homes at Hampton Close in Hemel Hempstead will be supported by DENS, the homeless charity for people in Dacorum. DENS do much more than just providing a roof and a bed for people in need, aiming to be the first port of call for people in Dacorum who are facing homelessness, poverty and social exclusion.
Wendy Lewington, CEO at DENS said: “These smart, modular homes will enable us to support even more people facing homelessness in Dacorum. DENS staff will be providing tailored advice and training to the residents so they can develop the skills, confidence and resilience to help rebuild their lives and take the next step into independent living”.
SoloHaus was developed as the housing solution to Hill’s Foundation 200, a £15m pledge to design, manufacture and donate 200 modular homes to local authorities and charities working in homelessness by 2025
The homes are specially designed, fully furnished and equipped for a single person to move straight into. Each modular home provides a sleek independent space and a safe, comfortable environment. The homes, which are built to last for at least 60 years, are highly energy efficient to keep costs low and are designed to Future Homes Standards, which exceeds building regulations for energy efficiency and sound insulation.
Andy Hill, Group Chief Executive at The Hill Group, said: “We are pleased to be working with Dacorum Borough Council to supply the first purpose-built modular homes in Hemel Hempstead. We designed SoloHaus to aid vulnerable individuals with nowhere to call home and I am confident that this scheme will have an incredibly positive impact on many Dacorum residents, helping them to turn their lives around.”
SoloHaus units are manufactured in the West Midlands by Hill Group’s manufacturing partner Volumetric Modular prior to being delivered and installed on site. So far around 150 SoloHaus homes have been handed over to local authorities in the fight against homelessness.


