An innovative range of heavy-duty anchors from EJOT UK can deliver important cost and time savings onsite in a wide variety of MMC projects without compromising performance. Paul Papworth, structural anchoring specialist at EJOT UK, explains why.
Foundation design and the method adopted for securely fixing structures or volumetric buildings to them is fundamental to any MMC project. And where the design requires anchoring into concrete or other hard base materials, any Google search will reveal numerous options capable of meeting the performance requirements. But which factors matter most in the design and specification process and how can best value be achieved?
MMC’s key advantages of installation speed and rapid project delivery, coupled with high quality construction, can be leveraged further with the right anchoring choice. And the one range which has the potential to tick all the boxes, while also enabling significant cost savings, is the LIEBIG Superplus BLS. One of the world’s most used heavy duty anchors of its kind, Superplus BLS is approved for use in cracked and non-cracked concrete, offering assured high capacity anchoring in a wide variety of applications and conditions. These range from nuclear power plants and industrial sites to facades, structural steelwork, base plates and – of course – offsite construction and MMC.
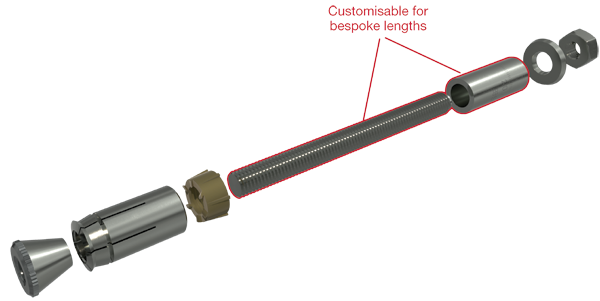
There are four key reasons why the Superplus BLS represents amongst the best choices for anchoring in MMC.
1. Cost savings – more “kN per £”
The Superplus BLS is the only self-undercutting anchor that, without special tools, creates its own undercut. It works in a slightly different way to all other types of concrete attachment products to deliver game-changing results. This means the Superplus BLS will provide more ‘kN per £’, with the assurance of ETA and UKTA certified performance but without the price tag usually associated. The product is capable of offering significantly improved tensile performance at 200% that of other heavy duty type anchors, 300% of the performance possible with throughbolts and 250% that of the largest concrete screws.
The is because the anchor comprises several core components or modules that can be sized and assembled to meet the specific needs of an application. This is an immediate cost efficiency benefit, driven by EJOT’s ability to manufacture non-standard sizes in short lead times at a fraction of what it would cost for bespoke sized anchors.
2. Flexibility to adapt to onsite challenges
Superplus BLS is suitable for shallow concrete depths and can be used at closer spacings or closer to the edge of the concrete than is typically possible. Such factors have previously been major hurdles to cost effective anchoring because they usually result in the need for custom-made anchors with lengthy lead times and a cost premium.
These challenges are overcome thanks to the anchor’s relatively small diameter and a design that enables two embedment depths per anchor diameter. This gives far greater flexibility to the designer to enable the embedment depth necessary to satisfy the design criteria, without a need to change baseplate design.
3. Installation simplicity
The role ‘simple installation’ plays in ensuring the project outcomes match the design intent, specification goals and budget is often undervalued. For example, specifying a highly engineered, premium quality component or system where installation is specialist in itself, could result in a solution failing to deliver on its promise. And there could be the need for costly remedial work unless it is fitted by a team with specialist knowledge.
Design innovation, therefore, is not only about a product’s performance capability – it should also seek ways to make installation as simple as possible to reduce risk. That is the thinking behind the Superplus BLS. Its modular design and self-undercutting cone means no special tooling is needed to install it. Costly and complex installation processes have effectively been ‘engineered-out’. The self-undercutting mechanism is also not hole depth dependent, which eliminates the need for another special tool – setting equipment.
4. Application versatility
Whilst there is no one size fits all approach to concrete anchoring, the modular approach of the BLS means it is possible to use a single product for multiple different purposes on the same project.
The key to its versatility is the ability to choose different variants of the core parts of the anchor. The length and diameter of the threaded bolt and the distance sleeve can be sized within a wide range and the head styles can be chosen to suit the specific application requirements.
It all adds up to an application-specific anchoring solution that can be configured in a way that is normally associated only with 100% bespoke anchors, which are notoriously costly in small volumes and incur long lead times.
These four major benefits make the LIEBIG Superplus BLS an ideal choice for MMC as its innovative design mirrors the advances that many offsite and prefabricated products are making in transforming construction.
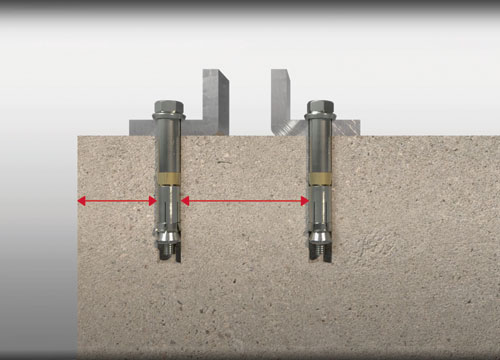
To learn more about the range or discuss its use in a future project, please contact EJOT UK on 01977 687040
or CLICK HERE to email EJOT
CLICK HERE TO FIND OUT MORE


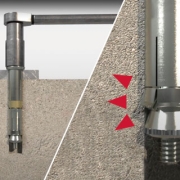
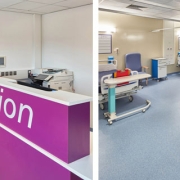
 In this interview, Marsh Pullen, Capital Contracts Manager for the Royal Devon University Healthcare NHS Foundation Trust, explains the process of procuring a modular building from Wernick. This includes the benefits of the modular building method, the challenges of the project and the feedback from the end users.
In this interview, Marsh Pullen, Capital Contracts Manager for the Royal Devon University Healthcare NHS Foundation Trust, explains the process of procuring a modular building from Wernick. This includes the benefits of the modular building method, the challenges of the project and the feedback from the end users.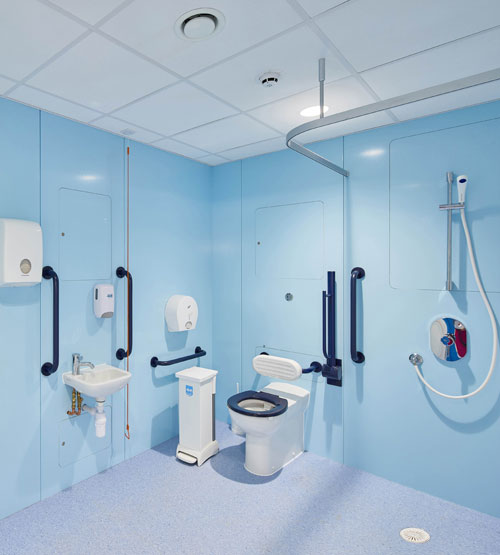
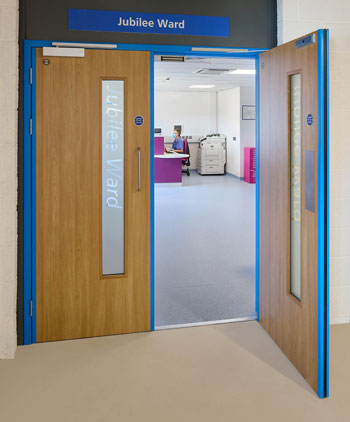 Feedback
Feedback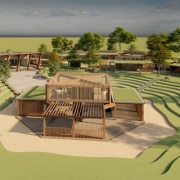
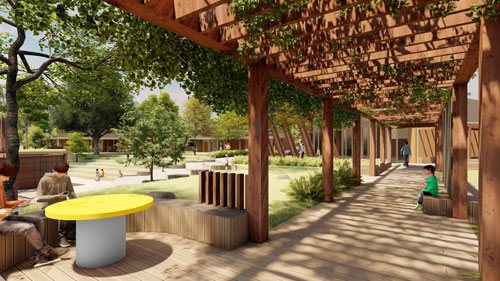 Exposure to Nature
Exposure to Nature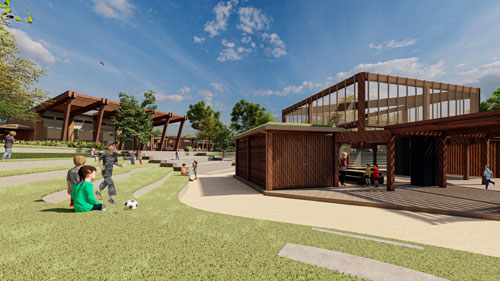

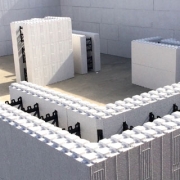



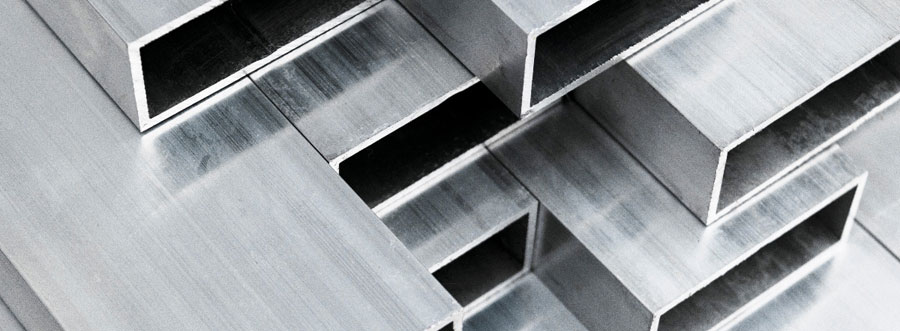
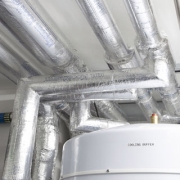
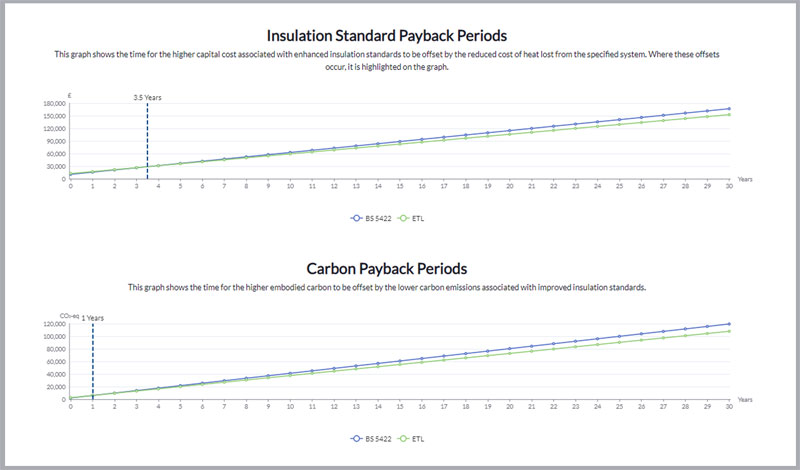
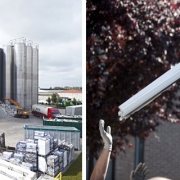
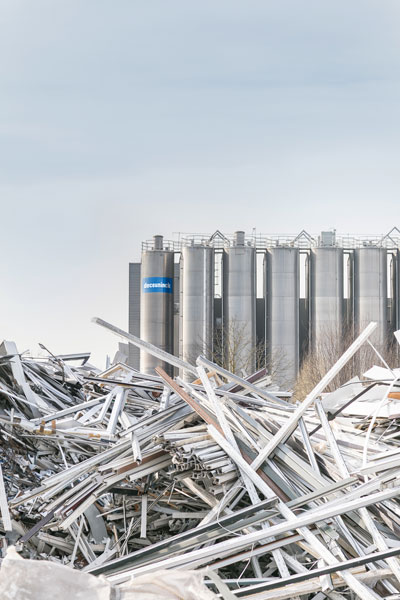 Deceuninck’s main suite of energy efficient window and door profiles can include up to 50% recycled material. This is manufactured using leading edge co-extrusion technologies, which isolate recycled content in areas away from the surface of the product, guaranteeing finish and performance.
Deceuninck’s main suite of energy efficient window and door profiles can include up to 50% recycled material. This is manufactured using leading edge co-extrusion technologies, which isolate recycled content in areas away from the surface of the product, guaranteeing finish and performance.

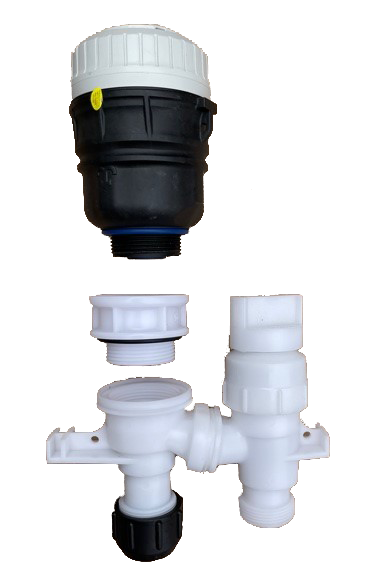 The alternative is whole site flow reduction. Fitting a device such as Groundbreaker’s NRv2 LoFlo, at the meter regulates the level of flow entering customer premises – regardless of network pressure. As the flow of water into the premises is limited, then the amount used in ‘time controlled’ activities is also limited – but without providing a degradation of service. More importantly not requiring any intervention or behavioural change on the part of the customer, so leading to ‘natural’ reduction in consumption. Our water companies are regulated to provide a minimum level of water supply, but in many areas, due to network structure and gravity fed systems, supply is much greater. Households in high pressure areas could be receiving up to three times the required minimum levels. So, run a hose for five minutes at the bottom of the hill, and your lawn will be greener that the gardener that does the same at the top. ‘Time controlled’ uses could be reduced if all households received the same acceptable, ‘standardised’ supply. Independent research carried out by WRc, showed a theoretical reduction of 2-4% of typical water usage when devices such as LoFlo are installed. However, recent field trials by a major UK water company have showing savings of 5%. As part of UK Net Zero Carbon targets water companies have been targeted to reduce the water householders are using, Per Capita Consumption (PCC). PCC reduction targets average just under 6% in the UK, so utilising property flow restriction could achieve just 1% off the average PPC reduction targets! However, water companies are also tied to customer performance commitment levels (C-Mex), and some seem to be concerned that a reduction in the supply levels to properties will prompt customer complaints, offsetting the financial rewards of achieving PCC targets. Field trials of devices such as LoFlo, have shown that most customers are not aware of supply levels in their property, within certain limits. Especially when moving into a new property, customers accept the levels as ‘being what it is’ and fears of an increase in customer complaints impacting C-Mex values are overrated. In recent trials in England, where occupants did notice the change in supply, it was the positive impact of reduced flow that was cited, e.g. reduced splashing at the kitchen sink. Not a single occupant wanted the LoFLo to be removed after the trial period
The alternative is whole site flow reduction. Fitting a device such as Groundbreaker’s NRv2 LoFlo, at the meter regulates the level of flow entering customer premises – regardless of network pressure. As the flow of water into the premises is limited, then the amount used in ‘time controlled’ activities is also limited – but without providing a degradation of service. More importantly not requiring any intervention or behavioural change on the part of the customer, so leading to ‘natural’ reduction in consumption. Our water companies are regulated to provide a minimum level of water supply, but in many areas, due to network structure and gravity fed systems, supply is much greater. Households in high pressure areas could be receiving up to three times the required minimum levels. So, run a hose for five minutes at the bottom of the hill, and your lawn will be greener that the gardener that does the same at the top. ‘Time controlled’ uses could be reduced if all households received the same acceptable, ‘standardised’ supply. Independent research carried out by WRc, showed a theoretical reduction of 2-4% of typical water usage when devices such as LoFlo are installed. However, recent field trials by a major UK water company have showing savings of 5%. As part of UK Net Zero Carbon targets water companies have been targeted to reduce the water householders are using, Per Capita Consumption (PCC). PCC reduction targets average just under 6% in the UK, so utilising property flow restriction could achieve just 1% off the average PPC reduction targets! However, water companies are also tied to customer performance commitment levels (C-Mex), and some seem to be concerned that a reduction in the supply levels to properties will prompt customer complaints, offsetting the financial rewards of achieving PCC targets. Field trials of devices such as LoFlo, have shown that most customers are not aware of supply levels in their property, within certain limits. Especially when moving into a new property, customers accept the levels as ‘being what it is’ and fears of an increase in customer complaints impacting C-Mex values are overrated. In recent trials in England, where occupants did notice the change in supply, it was the positive impact of reduced flow that was cited, e.g. reduced splashing at the kitchen sink. Not a single occupant wanted the LoFLo to be removed after the trial period