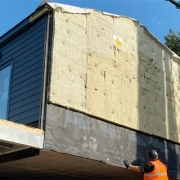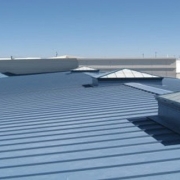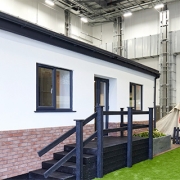Bringing together the best of the best businesses and leaders at the forefront of offsite construction, the 2023 Offsite Awards shines a light on the ideas, innovations and products driving offsite and MMC technology further than ever before.
A year of progress and change, 2023 has seen offsite construction make impressive leaps forward in technology, engineering and design. With more focus on better performance, streamlined manufacturing and the delivery of safer, greener structures, offsite is helping to advance a better, more sustainable UK construction landscape.
Celebrating the significant achievements of the industry over the past twelve months, the Offsite Awards – held at the Coventry Building Society Arena on 19 September – showcased the people and businesses driving change and championing the benefits of offsite to the construction community.
Every year, the awards give an incredible insight into the breadth and complexity of offsite projects across the built environment. The 2023 awards received over 200 entrants across 23 categories, with many outstanding examples of pioneering projects, innovative products and inspirational people, the judging panel had a tough job selecting the winners from a wealth of worthy finalists.
Following a drinks reception, the awards ceremony – hosted by comedian and TV presenter Lucy Porter- offered the perfect opportunity for the finalists to network and discover more about the inspiring entries.
It was a great night for HLM Architects, B&K Structures, Engenuiti and Stora Enso, who took home the coveted ‘Winner of Winners’ award for their project, National Manufacturing Institute Scotland.
The BREEAM ‘Outstanding’ NMIS headquarters is a unique, iconic flagship facility which places Scotland firmly at the front of advanced manufacturing innovation. Its design and delivery reflects this through the creative use of MMC for greater efficiency through repetitive elements, minimised material use and wastage, and opportunity for future expansion. The project is an example of pushing the boundaries of offsite construction to achieve unique, world-class facilities.
The judges said:
“This project is a standout, as befitting its use. The flexible design, range of MMC solutions deployed and recognition of its educational use are truly extraordinary. That this has been achieved while also delivering high quality, statement architecture is a testament to the skills and experience of these worthy winners.”
Congratulations to all the 2023 winners!
The 2023 Winners
| Architect of the Year | HLM – Architects National Manufacturing Institute Scotland |
| Best use of Concrete Technology | PCE – Assembly C |
| Best use of Hybrid Technology | Citu – The Climate Innovation District |
| Best use of MEP & Pod Technology | Volumetric Modular Bathroom and MEP Pods |
| Best use of Steel Technology | Design4Structures – Lucent |
| Best use of Timber Technology | Winner 1: Engenuiti – Stora Enso – Ryder Architecture and B&K Structures – Port Of Tyne O&M Base – Dogger Bank Winner 2: STOAS Architects & Aldi Stores – Leamington Spa – Low Carbon Store |
| Best use of Volumetric Technology | Algeco – Algeco Delivers Turnkey Solution at £19.2m Leeds Academy Project Using Seismic Platform |
| BIM/Digital Construction Award | Kier – Component Tracking in Complex Supply Chains: HMP Millsike |
| Building Performance Pioneer | Saint Gobain Off-site Solutions – eHome2 |
| Client of the Year | Housing 21 – Patent Walk |
| Commercial Project of the Year | B&K Structures – Stora Enso and Ryder Architecture – Port of Tyne O&M Base – Dogger Bank |
| Contractor of the Year | ES GLOBAL – ABBA Arena |
| Education Project of the Year | Innovaré Offsite – West Coventry Academy |
| Engineer of the Year | Heyne Tillett Steel – Technique – Clerkenwell |
| Healthcare Project of the Year | Winner 1: McAvoy – University Hospital Birmingham NHS Foundation Trust – Modular Wards Winner 2: MTX – Derriford Hospital – Royal Eye Infirmary |
| Infrastructure Project of the Year | Knight Architects – Network Rail FLOW Bridge |
| Installer of the Year | Lift and Locate – Wood Wharf |
| International Project of the Year | Casas inHAUS – Modular Villa and Prefabricated Concrete Cantilever Pool – Valencia |
| Offsite Pioneer of the Year | Oliver Novakovic – Barratt Developments – eHome2 at Energy House 2.0 |
| Private Housing Project of the Year | Hawkins\Brown – Portlands Place – Stratford |
| Product Innovation of the Year | Explore Manufacturing – Modular Bridges |
| Retail/Leisure Project of the Year | B&K Structures – Grosvenor – Heyne Tillett Steel and Stiff & Trevillion – Newson’s Yard |
| Social Housing Project of the Year | ZED PODS – Hill Street House |
| Winner of Winners | HLM Architects – B&K Structures – Engenuiti and Stora Enso – National Manufacturing Institute Scotland |











