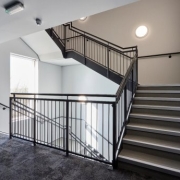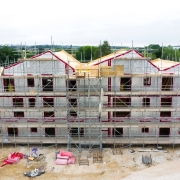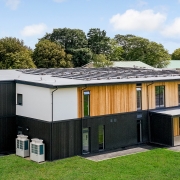Algeco UK OSS has shared behind-the-scenes images of its latest 75-bedroom Single Living Accommodation (SLA) complex at the Ministry of Defence (MOD) Stafford. The company has delivered a full turnkey solution, acting as Principal Contractor to the Defence Infrastructure Organisation (DIO) and the British Army.
Modern Methods of Construction (MMC) refers to offsite and onsite techniques, which could include mass production and factory assembly as alternatives to traditional building methods. These are a fast way of delivering new buildings focused on the efficiency of materials and human resources. Modular buildings devised utilising MMC have the potential to deliver significant improvements in productivity and quality for both the construction industry and the end user. They also minimise the work required on-site, which can have added benefits and appeal for those in sectors such as Defence.
The solution provided to MOD Stafford is a CTM Leve1 (Category 1) Pre-Manufacturing 3D primary structural system that will be used to house members of the army. The three-storey building, known as Beacon Barracks, is set to offer high-quality accommodation with integral communal areas, as well as a brick slip façade and sustainable features including solar PV and heat pumps. The modules for the barracks were manufactured in Carnaby in East Yorkshire and delivered to the site with a Pre-Manufactured Value (PMV) of around 80%. MOD Stafford was designed by AHR Architects, supporting the Algeco UK OSS team on the construction stage and architectural design through its Leeds offices.
A full site inspection has now been carried out with strong feedback received by attendees and participants, particularly regarding the overall quality and feel compared to comparative schemes. Volumetric Air tests are carried out on all completed projects and the SLA Block at MOD Stafford has achieved a rating of 1.18. Lee Kenton of Build Energy commented that 1.18 is “exemplary for the size of the building” and “far exceeded” the Passivhaus gold standard of 0.60, with an air change rate of 0.48.
The new barracks at MOD Stafford is part of an £800M investment into SLA by the Army over the next decade. This investment into modern infrastructure is set to provide military personnel with the fit-for-purpose accommodation facilities they deserve, as well as contribute to ambitions to become Carbon Net Zero by 2050.
Brigadier Pete Quaite, head of army infrastructure plans, said: “I visited the Single Living Accommodation under construction at Beacon Barracks at the start of this year. To see the finished block just two months later shows the impressive pace of progress being achieved through our modular design and build programme. This new SLA is another excellent example of how ongoing Army investment is improving the quality of life for our people, providing them with modern, spacious and well-designed accommodation.”
Wayne Yeomans, Algeco UK OSS sales and marketing director, added: “This is modular and offsite construction at its best. I must applaud the Algeco UK team as well as our supply chain partners, including AHR Architects, for making this possible. Working with architects means we have incorporated innovative features into the design, such as solar PV orientation to maximise the amount of electricity produced and optimising the number of overall modules required.
“We were selected as the modular building partner by the MOD because of our track record in supplying high quality accommodation on a diverse range of other publicly funded projects, along with our willingness to collaborate with project partners and deliver excellent value for money. “The quality of these solutions is proven by results, like the industry-leading scores achieved in our recent volumetric air test, which is not an easy achievement. We have learnt so much from this project and we are proud this will also help inform the Defence Infrastructure Organisation’s future Programmatic Design approach.”




