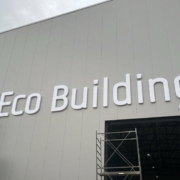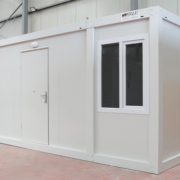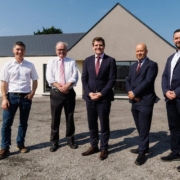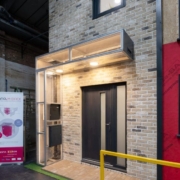Ireland’s Department of Housing, Local Government & Heritage, in cooperation with the Department of Enterprise, Trade & Employment, has secured and awarded €5m to Construct Innovate’s research to support affordable, better quality, safer and more sustainable housing Construct Innovate is Ireland’s national research centre for construction technology and innovation.
Construct Innovate is part of Enterprise Ireland’s industry-led Technology Centre programme, which aims to provide independent and evidence-based research through collaboration between industry members and research performing organisations.
Construct Innovate strives to support and run research initiatives to meet the demands of Ireland’s major building and investment programmes, such as Project Ireland 2040, National Development Plan 2021-2030, Housing for All and the Climate Action Plan 2023.
Professor Jamie Goggins, Construct Innovate director, said: “These collaborative research projects with Department of Housing, Local Government & Heritage will address near and long-term challenges for the housing sector, including the current shortage of housing, quality issues with some of the existing housing stock, ensuring our homes are accessible for our ageing population allowing them to live in their homes for longer and the impact of climate change on our homes.
“They are being led by excellent principal investigators in Construct Innovate partner institutions of University of Galway, University College Dublin, Trinity College Dublin and Irish Green Building Council (IGBC), utilising world-class research facilities and expertise available in our third level institutions in Ireland.
“The projects will be delivered in close collaboration with Department of Housing, Local Government & Heritage and other key stakeholders in the construction and built environment sector.”
The funding of €5M will be used to deliver six Construct Innovate projects.
Standardised designs for MMC
The first project, awarded over €3.5m, focuses on the creation of standardised design details for MMC builds to develop Building Regulation- compliant standardised details for wall, floor and roof build-ups.
Author of the project proposal, associate professor Daniel McCrum from University College Dublin, explains: “This project aims at supporting continuity of MMC from design through to construction as MMC system builds are becoming increasingly prevalent in the built environment.”
Durability of dense aggregate concrete masonry
The second largest sum of funding (over €800,000) was secured by Professor Alan O’Connor, in Trinity College Dublin, for the project on assessing the durability of dense aggregate concrete masonry units in Irish structures.
The project promises to yield a multifaceted impact with far-reaching implications on Ireland’s economy, environment, society, technology and policy landscape.
Ageing population and universal access
The third project, led by Tom Grey of Trinity College Dublin, is the Ageing Population and Universal Access assessment.
This project aims to help with problem of many persons with disabilities and older people, who live in unsuitable housing that does not support a good quality of life, and personal, work or health circumstances that have changed for many other people who end of living in homes that are difficult and expensive to extend or adapt to their changing needs.
Reuse of existing buildings
Marion Jammet, head of policy and advocacy at the Irish Green Building Council (IGBC), will be in charge of the Report into the Reuse of Existing Buildings project.
As part of this project, IGBC and UCD (the project partners) will review existing Building Regulations and Technical Guidance Documents (TGDs), including TGDs B, D, E, F, G, K, L and M, as well as their impact on building reuse in Ireland.
The objective of this work is to assess the perceived and actual Building Regulation impediments to reuse of existing buildings and develop mitigation recommendations. These will be evidence base, and the project will be completed within 10 months.
Effectiveness of Technical Document J
Another funding awarded project – An Investigation of the Effectiveness of Technical Guidance Document J (TGD J) provisions Regarding Flue Outlet Locations for Solid Fuel Burning Appliances at Preventing Smoke Particles Entering the Dwelling or Neighbouring Dwellings is led by Professor John Gallagher of Trinity College Dublin.
Housing For All objective 25.6. Review of the Building Regulations is the driving force behind the national priority for this project.
Future impact of defective concrete blocks
The last, but not the least project, Review of Existing Data on Defective Blocks Found in the Irish Housing Stock to Determine the Suitability of Predictive Deterioration Models and In-situ Monitoring Systems to Estimate the Lifespan of the Challenge’, led Dr Myra Lydon from the University of Galway, aims to identify the scale of the future impact of defective concrete blocks on the Irish housing stock.
The existing financial support scheme will be analysed to identify socio-economic barriers in accessing remedial options.
Source: Planning, BIM & Construction Today











