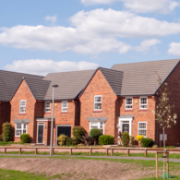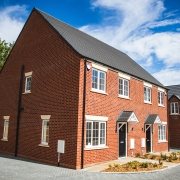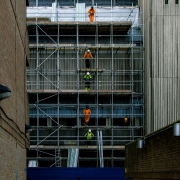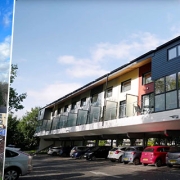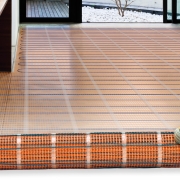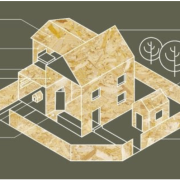An overhaul of the planning system has been announced as government sets out tough decisions necessary to fix the foundations and grow the economy.
All councils in England are to be given new, mandatory housing targets to pave the way to deliver 1.5 million more homes – tackling the most acute housing crisis in living memory.
The new targets will mean councils must boost housebuilding in areas most in need, helping more people buy their own homes, removing the largest barriers to economic growth, and getting Britain building again.
The new rules set out today will reverse the decision last year to water down housing targets, by making them explicitly advisory, at a time when planning permissions were at a record low. The new approach reflects the level of ambition necessary to tackle the housing crisis and meet the government’s commitment to 1.5 million homes.
Supporting the government’s number one mission to grow the economy across the country, these new targets will flow into the development of local plans. It is through local plans that communities have a say in the building of the homes and infrastructure we need.
Currently just a third of councils have a plan that is under five years old, which is why government will take the tough decisions and step in where needed to drive progress, ensuring local areas get a say on how, but not if, homes are built.
The Deputy Prime Minister has written to every council Leader and Chief Executive in England to make clear that there is “not just a professional responsibility but a moral obligation to see more homes built”, and that she will not hesitate to use her powers of intervention should it be necessary – including taking over an authority’s plan making directly.
Deputy Prime Minister, Angela Rayner said: “Our decisive reforms to the planning system correct the errors of the past and set us on our way to tackling the housing crisis, delivering 1.5 million homes for those who really need them.
“And something I am personally proud of, our new flexibilities for councils will boost the number of social and affordable homes, and give working families a better route to a secure home.”
In addition to restoring mandatory housing targets, the method used to calculate them, which relied on decade old data, will be updated. The new method will require councils to ensure homes are built in the right places and development is proportionate to the size of existing communities, while adding an extra level of ambition in the most unaffordable areas.
The first port of call for development will be brownfield land. Reforms announced today will make explicit that the default answer to brownfield development should be “yes” and promote homebuilding at greater densities in urban centers, like towns and cities.
To help deliver 1.5 million homes over the next five years, councils will have to review their green belt land if needed to meet their own target, identifying and prioritising ‘grey belt’ land, which the government has today set out a definition for. This includes land on the edge of existing settlements or roads, as well as old petrol stations and car parks.
The update will make clear the requirement for councils to consider the proximity of new homes to existing transport infrastructure.
Where local authorities do not have up-to-date plans in place or enable sufficient housing to come forward to meet local targets, homebuilders can bring forward proposals on grey belt land. In all cases, land that is safeguarded for environmental reasons will continue to be protected.
Land released in the Green Belt will be subject to the government’s ‘golden rules’, which make clear that development should deliver 50% affordable homes, increase access to green spaces and put the necessary infrastructure is in place, such as schools and GP surgeries.
Alongside building the housing that we need, the government is committed to making it easier to build key infrastructure such as laboratories, gigafactories and data centres, as well as making changes to deliver more large onshore wind projects and solar development across the country.
In addition to these reforms to the planning system, the government is also taking steps to deliver quality affordable and social housing, working to reverse the continued decline in the number of social rent homes. This includes changes to Right to Buy, giving councils flexibility to use their receipts to build and buy more social homes. The government has started its review of the increased discounts introduced in 2012, with changes to be implemented in the Autumn.
The Deputy Prime Minister has also confirmed that details of future government investment in social and affordable housing will be brought forward at the next spending review, so social housing providers can plan for the future and help deliver the biggest increase in affordable housebuilding in a generation.
Responding to calls from the sector, the government has also confirmed that at the next fiscal event it will provide councils and housing associations with the rent stability they need to be able to borrow and invest in new and existing homes – while ensuring that there are appropriate protections for both existing and future social housing tenants.
Source: GOV.UK


