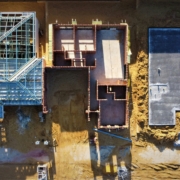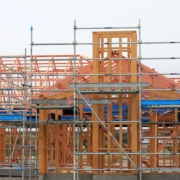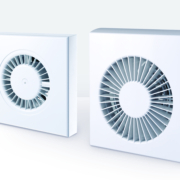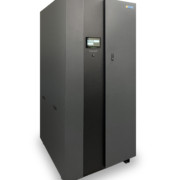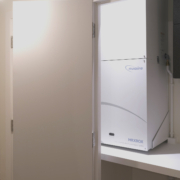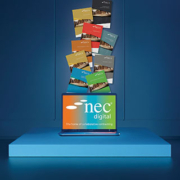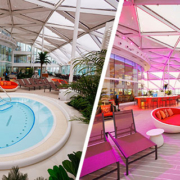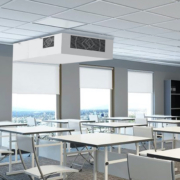At this year’s Specifier Summit 2025, hosted by BCM Agency, one theme resonated across every discussion: the appetite for innovation and MMC is strong, but confidence and understanding still lag behind.
When asked which area will benefit most from MMC over the next five years, almost half (44%) of respondents chose improved build quality and consistency, far outweighing benefits such as faster delivery (20%) or reduced embodied carbon (20%).
This marks a shift in tone from earlier debates that focused primarily on speed and sustainability. Specifiers appear to be re-framing MMC as a quality and assurance driver, not just an efficiency mechanism.
“We’re seeing MMC mature,” said one delegate. “It’s less about speed for speed’s sake, and more about predictability, precision, and long-term building performance.”
That perspective aligns with broader industry sentiment. As procurement frameworks evolve and digital design integration improves, specifiers are looking for certainty and repeatability; MMC’s unique advantage in an industry long challenged by inconsistency and cost overrun.
The second poll question tackled the issue of adoption: What is the single biggest barrier you face when specifying MMC or innovative materials?
A striking 65% cited limited client awareness and demand as the number one blocker. Cost and financing models followed at 24%, while only 6% pointed to supply chain readiness or skills shortages.
The supply chain is increasingly ready, but end clients and developers remain cautious, often lacking clear examples, data or reassurance on long-term ROI. For marketing and specification professionals, this presents a crucial task for 2026 and beyond: educating clients through evidence, case studies and clear value narratives.
As BCM’s managing director commented at the event, “Innovation doesn’t sell itself. The onus is on manufacturers, specifiers and marketers to tell a joined-up story – one that bridges technical innovation with client confidence.”When asked which type of material innovation is most critical for the future of construction, modular and prefabricated systems topped the list at 42%, followed by advanced insulation and building envelope solutions at 33%.
Interestingly, only 8% chose low-carbon cement alternatives and 0% selected smart or connected materials, suggesting that MMC’s near-term innovation is still grounded in physical assembly, not digital or chemical transformation.
This reinforces a trend we’ve observed across multiple client sectors: innovation with immediate practical application is winning mindshare. Specifiers want systems that solve problems today (from labour shortages to on-site waste) even as the sector builds toward deeper material decarbonisation.
Taken together, these results highlight a clear communications gap between the innovation happening inside the sector and the understanding held by clients and decision-makers outside it.
This is where marketing and specification intersect. The brands that will lead the next phase of MMC adoption are those who:
- Educate through clarity, not complexity
- Prove performance, not just promise innovation
- Collaborate across the value chain, uniting manufacturers, specifiers and developers in shared outcomes
At BCM Agency, our work with leading construction brands shows the growing value of insight-led marketing, using research like this to craft messages that resonate, reassure and ultimately convert specification into adoption.
The 2025 Specifier Summit results reveal a maturing marketplace: one focused on reliability, capability and client understanding. For innovators in MMC and materials, that means the next frontier isn’t the factory floor, it’s the narrative.
Those who control the story will control the specification.
Source: PBC Today


