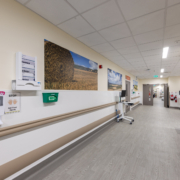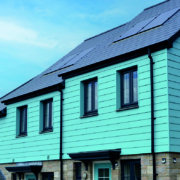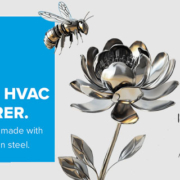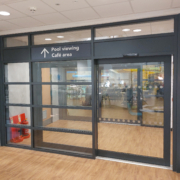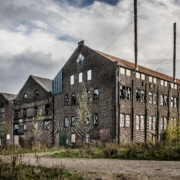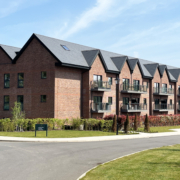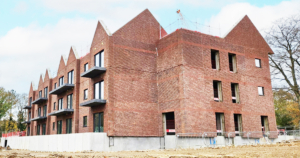As the UK accelerates its transition to net zero, the built environment must not only decarbonise but do so quickly, cost-effectively and at scale. Offsite construction — the process of manufacturing building components in a controlled factory environment before assembly on-site — is emerging as a transformative force in this movement. While the method is already well regarded for its speed, precision, and reduced waste, a less discussed but equally important benefit is its capacity to improve energy efficiency across the life cycle of buildings. MMC Magazine Editor Joe Bradbury discusses:
Energy efficiency isn’t just about insulation or heat pumps. It’s about how materials are sourced, handled, and assembled, how buildings are designed to perform, and how operational energy demand is minimised over decades. Offsite construction enables greater control and repeatability at every stage of this process, offering a genuine leap forward in creating buildings that are not just less carbon-intensive to construct but significantly more efficient to run.
Factory precision, airtight performance
In traditional construction, the performance gap — the difference between how a building is designed to perform and how it actually functions — is a common issue. On-site variables, such as weather conditions, inconsistent workmanship, and complex coordination between trades, can all lead to compromises in quality and consistency.
Offsite construction, by contrast, takes place in a highly controlled factory setting. This environment allows for tight tolerances, repeatable processes, and rigorous quality assurance procedures, resulting in consistently high levels of build quality. Elements such as walls, floors, and roof panels can be manufactured with precision engineering, ensuring better insulation, reduced thermal bridging, and superior airtightness.
This level of control plays a significant role in improving energy performance. In fact, studies have shown that offsite buildings can achieve up to 30% better airtightness than their traditionally built counterparts, reducing the energy needed for heating and cooling. This, in turn, lowers operational carbon and reduces energy bills for occupants — a crucial factor in addressing fuel poverty.
Whole-life efficiency: Thinking beyond handover
Too often, conversations around energy efficiency stop at the point of handover. But if we are to meet the UK’s climate commitments, we must shift towards a whole-life carbon mindset — one that considers the energy and emissions embedded in both the construction and operation of buildings.
Offsite construction naturally aligns with this philosophy. Because it encourages integrated design and manufacturing workflows from the outset, energy performance can be built in from the early design stages. With digital tools such as Building Information Modelling (BIM) and Digital Twins, manufacturers can simulate and optimise a building’s thermal performance, lighting, ventilation, and orientation before a single module leaves the factory floor.
Furthermore, modular buildings can incorporate low-carbon technologies — such as solar PV, ground or air source heat pumps, MVHR systems, and battery storage — as part of the manufacturing process. These components are installed in ideal conditions, improving reliability and making commissioning more straightforward. The result? Buildings that not only meet but often exceed Part L and Future Homes Standard requirements.
Reducing waste, reducing energy
Energy efficiency isn’t just about energy use during a building’s lifespan. The embodied energy of construction — that is, the energy used to extract, process, transport and install materials — must also be minimised. Here too, offsite construction has a clear advantage.
In traditional construction, material wastage is a significant problem. Plasterboard offcuts, timber trims, misordered products, and overdelivered bricks often end up in skips. According to WRAP, the UK construction industry generates over 60 million tonnes of waste annually — a third of the nation’s total waste output.
Offsite manufacturing allows for precise material planning and just-in-time delivery, significantly reducing excess. Factory offcuts can often be reused or recycled on-site, contributing to a circular economy model. Additionally, with less vehicle movement and fewer deliveries required for installation, transport-related emissions are also reduced.
This lean approach to resource management means that less energy is used across the entire supply chain, supporting broader decarbonisation goals and making the most of increasingly scarce materials.
Energy-positive buildings: Raising the bar
As the industry moves beyond zero carbon and towards net positive outcomes, offsite construction will play a critical role in the delivery of energy-positive buildings — structures that generate more energy than they consume over their operational life.
By integrating high-performance fabric-first designs with renewable energy systems during the manufacturing stage, it’s increasingly possible to produce homes and commercial buildings that produce a net surplus of energy. These buildings can export power back to the grid or support energy sharing within communities, helping to decarbonise local energy systems.
In offsite factories, renewable technologies can be tested, pre-commissioned, and integrated with smart control systems as standard. This ensures that the technology works seamlessly from day one, offering occupiers a plug-and-play energy solution with minimal maintenance requirements.
Moreover, with smart metering and IoT connectivity, offsite-built properties can offer real-time energy performance data, helping occupants understand and adjust their usage. These data insights can also feed back into the design and manufacturing process, enabling continuous improvement and learning.
Retrofitting and repeatability
Another area where offsite construction can support national energy efficiency targets is in retrofit. With millions of existing homes in the UK performing poorly in terms of energy use, improving the energy efficiency of the current housing stock is a pressing priority.
Here, offsite methods can provide scalable, cost-effective solutions. Using prefabricated insulated panels, external cladding systems, and pod-like extensions, entire building envelopes can be upgraded with minimal disruption to residents. The Energiesprong model — pioneered in the Netherlands and gaining traction in the UK — is a prime example of this approach in action.
In the social housing sector, offsite retrofit solutions can help providers meet the Decent Homes Standard, reduce tenant energy bills, and improve wellbeing — all while achieving the energy performance necessary to support net zero ambitions.
Furthermore, because offsite processes can be repeated with high levels of consistency, large-scale retrofitting programmes become more viable, helping local authorities and housing associations address backlogs and meet compliance deadlines.
A strategic opportunity
For developers, housing associations, local authorities, and policymakers alike, offsite construction presents a strategic opportunity to lock in energy efficiency from the ground up. With building regulations tightening and public scrutiny around environmental performance increasing, investing in energy-smart construction methods makes both environmental and economic sense.
And it’s not just about compliance. Energy-efficient buildings tend to have better market value, lower running costs, and happier, healthier occupants. In a post-pandemic world where indoor air quality, natural light, and thermal comfort have taken on new importance, offsite construction can deliver homes and workplaces that people genuinely want to live and work in.
Policy, procurement, and progress
To fully realise the energy-saving potential of offsite construction, supportive policy frameworks and forward-thinking procurement strategies are essential. This includes incorporating whole-life carbon assessments in planning and funding criteria, incentivising the use of low-carbon materials, and providing clear guidance for energy performance in public sector construction.
Government bodies, especially those delivering new hospitals, schools, and housing, should lead by example by specifying offsite and MMC solutions in their projects. By doing so, they can stimulate demand, drive innovation, and encourage the wider supply chain to invest in energy-efficient manufacturing processes.
Education and skills development will also be crucial. The transition to energy-efficient offsite construction will require a workforce proficient not only in assembly but in data-driven design, digital modelling, and renewable systems integration. Collaborative efforts between industry, academia, and training providers can help build this future-ready workforce.
In summary
The shift to net zero requires bold, transformative action across every part of the built environment. Offsite construction is not merely a technical solution — it represents a systemic change in how we design, deliver, and operate buildings.
Energy efficiency is no longer a nice-to-have; it is a critical metric of building performance. Through precision engineering, integrated technologies, and a whole-life approach, offsite methods offer the most robust route to delivering buildings that meet today’s energy challenges — and tomorrow’s expectations.
As we power up the future of construction, it’s clear that the factory floor holds the key to some of the industry’s most pressing energy and carbon challenges. Now is the time to unlock its full potential.


