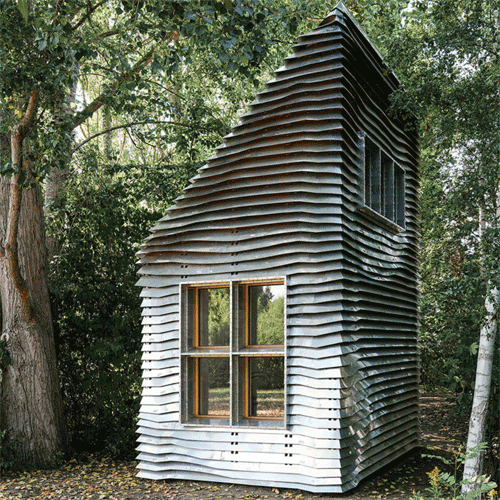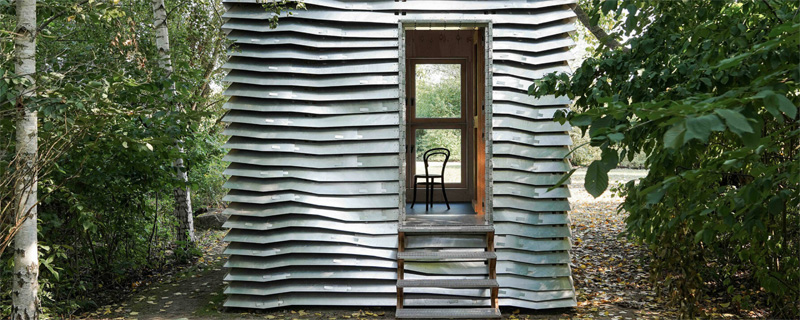German architects explore digital build strategies
In Northern Germany, the quaint city of Wismar has seen a new evolution of architectural fabrication with this compact Digital House. The team behind this innovation are architects Julian Krüger from the Munich University of Applied Sciences, and Benjamin Kemper from the Wismar University of Applied Sciences. While the undulating facade of repurposed aluminum wraps a milled timber structure, the cabin exemplifies an approach to digital construction that is both technologically advanced and resource-efficient.
The ‘plug-in’ construction of the digital house
 With the Digital House, Julian Krüger and Benjamin Kemper merge contemporary design and digital manufacturing techniques. The architects have crafted a sustainable and cost-effective building model that hinges on inventive plug-in construction methodologies. Situated near the Faculty of Architecture and Design at Wismar University, this humble cabin is wrapped in a fluid silver facade –constructed from repurposed aluminum sheets — and a steep, west-facing mono-pitch roof. The structure reaches a height of 6.5 meters (21 feet) atop a footprint measuring 3.3 by 4.9 meters (11 by 16 feet). The interior is illuminated by a continuous strip of windows and four large openings that cut through the facade.
With the Digital House, Julian Krüger and Benjamin Kemper merge contemporary design and digital manufacturing techniques. The architects have crafted a sustainable and cost-effective building model that hinges on inventive plug-in construction methodologies. Situated near the Faculty of Architecture and Design at Wismar University, this humble cabin is wrapped in a fluid silver facade –constructed from repurposed aluminum sheets — and a steep, west-facing mono-pitch roof. The structure reaches a height of 6.5 meters (21 feet) atop a footprint measuring 3.3 by 4.9 meters (11 by 16 feet). The interior is illuminated by a continuous strip of windows and four large openings that cut through the facade.
A unique feature of the Digital House is its wood construction system which Julian Krüger and Benjamin Kemper worked to precision-mill from 24-millimeter-thick plywood. This assembly method negates the need for conventional tools or fasteners, enabling a swift and straightforward assembly process requiring just two individuals. This dynamic system not only upholds principles of sustainability but also allows for future disassembly and repurposing. The wooden framework is enveloped by plywood panels on the interior and a vapor-permeable wood fiberboard on the exterior, insulated with environmentally friendly wood fiber. The Digital House is anchored by six ground screws, allowing for both rapid and traceless disassembly, thereby eliminating the need for concrete or extensive groundwork.
A facade of laser cut aluminum
The Digital House is a harbinger of a new era in architectural planning. The team has diligently optimized the building system to accommodate future parametric design strategies. This intrinsic flexibility allows users to tailor the structure’s form, layout, roofing, openings, and facade according to their specific needs, lending an adaptability that’s advantageous for erecting both stand-alone structures and high-density projects within urban landscapes. The project underscores the symbiotic relationship between digital planning, efficient production, and the application of renewable and recycled materials, ultimately contributing to a more sustainable construction ethos.
Source: Design Boom





Leave a Reply
Want to join the discussion?Feel free to contribute!