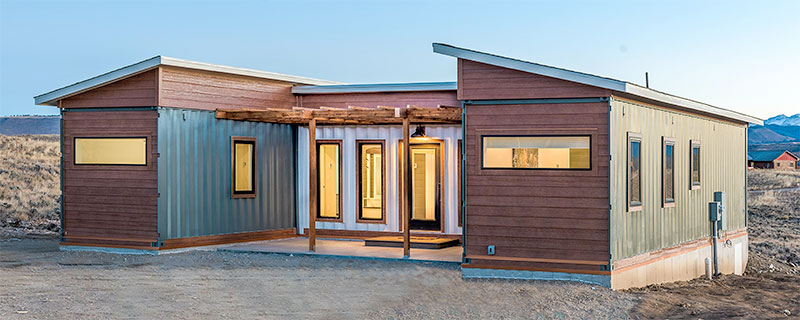An 800-square-foot home made from three steel shipping containers hit the real estate market last weekend in Sublette County and, based on web traffic generated by the listing, people are intrigued.
Camden Bennett with Pinedale Properties said the recently completed home was under contract for a short time, but the deal fell apart. An open house was held Saturday.
“There’s been a lot of traffic on our website, but there is some doubt that a container home can be desirable,” Bennett said. “Overcoming the lack of knowledge about container homes is the major goal. They can be comfortable, roomy, high-quality and low maintenance.”

Both the realtor and builder are optimistic about the potential for container homes in Wyoming because they can help solve a lot of the state’s construction and housing problems.
The containers are manufactured into homes and home parts in a Quonset hut near Fort Collins, Colorado. They can be hauled and dropped off in remote locations without a crane. Because they are modular, site construction work — including driveway, utility connections, foundation and landscaping — can be underway at the same time the house is being manufactured.
The modular design allows the container homes to be shipped almost anywhere in the world, and the company is looking at projects in Ireland and Alaska.
The home, located in the Barger Subdivision about 10 miles south of Pinedale, is listed at $315,000, or $393.75 per square foot. That may not seem like a bargain to some homebuyers. However, Bennett said because this is a spec home, no expense was spared in outfitting it.
The 2-bedroom, 1 1/2 bathroom home is on a concrete wall foundation with a 5-foot crawl space, is fully furnished, has high-end appliances and cabinets, 9-foot ceilings, vinyl plank floors and low maintenance, long lasting exterior coverings.
And, the property which sits on 1.42 acres, has killer views of the Wind River Mountains.
Plus, public land is less than a quarter mile away with access to Boulder, Burnt, and Meadow Lakes and the greater Bridger-Teton National Forest.
The Man Behind The Concept
“We can build homes all winter long in our shop and have them ready to be set as soon as the ground thaws,” said Jeff Hanesworth, owner of Pivot Structures. “We don’t need as many people as traditional construction requires, so we get nearly twice the productivity by eliminating the waste and inefficiency of traditional construction.”
Hanesworth is an entrepreneur, Pinedale native and real estate developer who has worked as a luxury home builder in Colorado since 2017. He is part owner in a real estate development company and said this new container home venture is his “pivot” away from the luxury home business.
“It’s time for me to get back closer to home,” he said. “This will be my legacy, and it’s been a great opportunity to start a successful business.”
The Process
The number of possible configurations with this style of building is almost limitless.
The home on display in Sublette County is shaped like an H with 40-foot-long containers on either end connected with a 20-foot container in the center that serves as the entryway and passthrough between the larger containers.
There are large pergola-covered patios on both sides of the center section.
Container construction isn’t limited to just homes.
Hanesworth told Cowboy State Daily they build outdoor bars, man caves, mother-in-law apartments, concession stands, coffee kiosks and about anything else their customers can dream up.
He said they’re probably not going to design any conglomerations that include stacking containers four high. They’re “by the book,” when it comes to architecture and sound engineering practices, but they’re wide open for creative design ideas.
“Everything is engineered and architecturally designed,” he said. “There’s a lot of science that goes into using containers for buildings. We only use new ones and we design them so that the structure provides efficiencies.”
A recent Pivot Structures container project can be seen at Pinky Gs Pizzeria in Jackson. It’s a new bar and outdoor entertainment area.
The process begins with new or one-use shipping containers that are 8 feet wide and 9 feet tall. They also haven’t been used to haul hazardous materials. They come in lengths ranging from 10 feet to 40 feet long.
When they are first moved into the shop, the containers get painted and vapor barriers and subfloors are installed. A carpentry method called “firring in” is used to build the walls and ceilings. They attach 2-inch by 2-inch wood wall studs to the steel containers to create an interior skeleton.
Spray foam insulation is used to fill the walls and ceilings, followed by interior wall coverings. The Sublette County home has sheet rock walls, but there are several other choices offered. The walls are rated at R-21 and ceilings at R-25, Bennett said.
The large steel doors on the ends of the containers are generally removed and the opening is stick-framed with two-by-six boards, Hanesworth said.
Attainability Is The Goal
The only work Pivot Structures hires out is the site work, electrical and spray foam insulation. The company’s six employees do the rest. Prices for the smallest structures start in the $10,000 range and the company will cater to do-it-yourselfers who are looking to save a few bucks on construction.
Hanesworth said they’re happy to work with do-it-yourselfers on a budget. Hanesworth’s company will complete the rough framing and utilities, then ship the containers to folks who want to do the rest of the work themselves.
“My goal is to create attainability,” he said. “We want to create wins for consumers and build a product line that continues to be innovative and offer flexibility options for both homes and commercial buildings.”

Source: Cowboy State Daily





Leave a Reply
Want to join the discussion?Feel free to contribute!