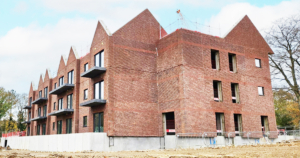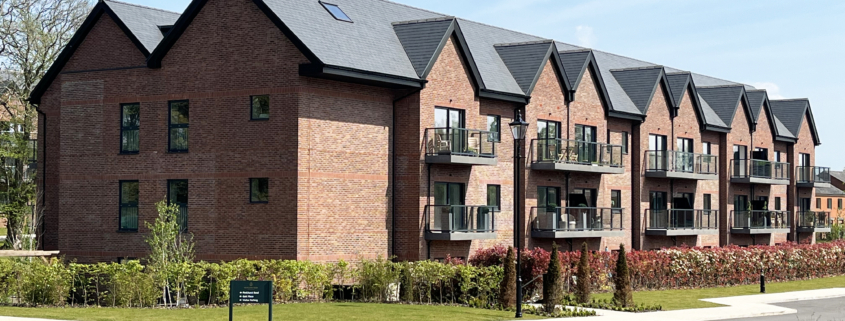FP McCann has completed a unique supply and build project consisting of 64 luxury apartments in Chalfont St Giles, Buckinghamshire. The high-end development is set on 200 acres of historic private gated grounds offering new-build houses and apartments next to a grand Grade II listed Georgian era mansion house.

Newland Park is a development by London based Comer Homes. The collection of new apartments and houses sits within the modern country estate and is set to become one of the area’s most desirable residential locations.
The apartments are located in 4 individual blocks, each on three levels with undercroft car parking beneath each building. FP McCann were approached by Comer Homes at design stage with consideration of the superstructure above the parking being a precast concrete frame as opposed to a traditional block and brick construction. The Modern Methods of Construction (MMC) precast concrete frame solution has been designed, manufactured and installed by FP McCann, a Tier 2, BIM Level 2 certified supplier. As on all such contracts undertaken by FP McCann, BIM Execution Plans (BEP) were prepared for the Comer Homes development, demonstrating FP McCann’s proposed approach, capabilities, capacity and competence to meet stringent Employer’s Information Requirements (EIR).
The subterranean car park construction consists of precast retaining perimeter walls, internal columns and cross beams, topped off with prestressed hollowcore planks. Access from ground floor level is via a precast concrete staircase.
Above the car park, the FP McCann precast structural frame comprises internal crosswalls, prestressed hollowcore flooring planks and precast stair cores and stair landings. Integral to the structural frame itself, are the architectural brick-faced insulated sandwich wall and gable ridge panels, offering the attractive external finish to each building from the ground floor up. Another feature of the build are the black acid-etched balconies to levels two and three. Many other MMC features include the factory installation of windows and balcony doors and the fair face finish to internal walls, allowing for follow-on trades to complete their works in a timely and efficient manner. The accelerated construction time typically seen in such offsite precast concrete structural frame builds, saw the Newland Park project completed in just 36 working weeks.
Commenting on the Chalfont St Giles residential development, David Donnellan, Senior Design Engineer for Comer Homes says, “Reducing construction times by 40%-60% compared to traditional build methods has to be factored into addressing the demand for new housing, whether luxury or affordable. Traditional construction methods, while tried and tested, are increasingly less efficient to meet the increasing call for quality and environmentally sustainable housing. The Newland Park apartment development is a clear demonstration that offsite construction and MMC in any location lays the groundwork for a more efficient and sustainable home building industry. By embracing these methods, we can build faster, reduce our environmental impact and provide both high-end and affordable living space.”
Project: New Residential Development – Newland Park, Chalfont St Giles, Buckinghamshire
Client: Comer Homes
Precast Frame Installation: FP McCann
FP McCann Products Supplied:
Precast Concrete Retaining Walls; Columns; Beams; Prestressed Hollowcore Planks; Internal Crosswall; Precast Stairs and Landings; Acid -Etched Balconies; Architectural Brick-Faced Insulated Sandwich Wall and Gable Ridge Panels
For further information
on FP McCann’s off-site building solutions, contact the team at Littleport 01353 861416





Leave a Reply
Want to join the discussion?Feel free to contribute!