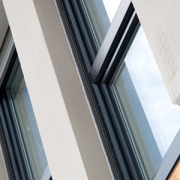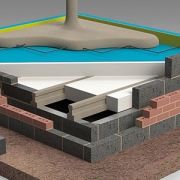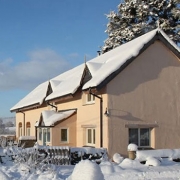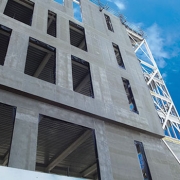By James Mills, Product Manager at ROCKWOOL
ROCKWOOL, the world’s largest producer of non-combustible stone wool insulation, has introduced two new ranges dedicated to timber and steel frame construction applications Timber Frame Slab and Steel Frame Slab are specifically designed to help developers take advantage of the many performance characteristics associated with ROCKWOOL, providing a safe, quick-to-install and sustainable insulation solution that’s perfect for off-site and on-site construction.
ROCKWOOL stone wool insulation stands out for four key reasons:
Non-combustible
ROCKWOOL Frame Slab insulation is a Euroclass A1 Fire Rated (non-combustible) product. This ensures guaranteed fire safety performance both during construction and when properties are occupied. The Euroclass system classifies the Reaction to Fire performance of building products in accordance with BS EN 13501-1 and requires that they undergo testing for a range of characteristics including: ignitability, flame spread, heat release, smoke production and propensity for producing flaming droplets/particles. The Euroclass system is accepted in the UK and by all European Union States (and is mandatory where there is a Harmonised Product Standard). It includes seven classification levels, A1, A2, B, C, D, E and F, plus one rating (NPD), that sits alongside but outside these ratings. A1 is the highest performance level and F the lowest. Products classified A1 or A2 are considered non-combustible* and those classified B, C, D, E or F combustible.
ROCKWOOL stone wool can withstand temperatures above 1000°C and the Timber Frame Slab achieves the highest rating from the Structural Timber Association of Type FI Build 3, which means it maintains volume and does not combust. It can also help housebuilders to reduce separating distances between properties on a development to maximise space utilisation on a site.
Installation and Fit
Trying to fit insulation into awkward spaces can take up unnecessary time and lead to a poor fit. ROCKWOOL Frame Slabs are an engineered density product designed to provide a tight friction fit which minimises waste as well as speeding up the installation process.
Once installed, ROCKWOOL Timber Frame Slab, will hold its shape, ensuring that the insulation always performs to specification for the lifetime of the property. This product range is also lightweight, making it more efficient to transport and easier to handle on-site. Available in widths specifically to fit into framed constructions to reduce the need for cutting – 600mm for steel frame and 570mm for timber – the slabs will friction fit into standard 600mm frames with no gaps.
Sustainability
Stone wool insulation is created from volcanic rock – a natural material in abundant supply, which is both recyclable and durable. This material is continually replenished naturally from within the earth – volcanoes and plate tectonics produce 38,000 times more stone material every year than is used to make ROCKWOOL Frame Slab products. As it is manufactured from stone, any waste can be collected and recycled by ROCKWOOL, then transformed into new products. This off-sets the cost of landfill and helps off-site housebuilders enhance their sustainability credentials. In fact, 100% of ROCKWOOL production waste is recycled and ROCKWOOL products themselves are 97% recyclable.
Thermal Performance
ROCKWOOL Timber and Steel Frame Slabs have been designed to provide the best of all worlds, moving beyond insulation products that address only the thermal requirements of a building. Both products are produced using new high-speed spinning techniques to provide a low lambda as well as a low product weight, enabling builders to achieve U-values while benefiting from insulation slabs that are easy to handle and install.
ROCKWOOL has designed the range to offer enhanced thermal performance of 0.034 w/mK at optimal density which can meet or exceed the requirements (thermal) of Part L of the Building Regulations.
And the benefits don’t end there….
In addition to the four points examined, ROCKWOOL frame slabs, feature a dense, non-directional fibre structure, which also provides excellent sound insulation performance. Effectively trapping sound waves and dampening vibration, reducing external noise as well as acoustic intrusion from between rooms within the same property as well as from outside.
The new range is also water repellent and vapour permeable. This helps the home to breathe, countering moisture uptake issues that can be an issue with timber and steel frame buildings. Using ROCKWOOL Timber Frame Slab reduces the risk of condensation and mould, allowing moisture to escape to outside without damaging the fabric of the home.
For more information on the Timber and Steel Frame Slabs along with insights into the full range of ROCKWOOL non-combustible solutions for frame housing, visit www.rockwoool.co.uk.





