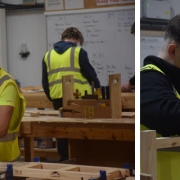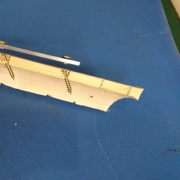
Paul Murrell
With just over a decade left on the clock, Paul Murrell, project director, nuclear & power at AtkinsRéalis discusses how a digital and data-centric approach will be fundamental in transitioning to a zero-carbon energy system.
The biggest upgrade to the UK’s electricity generation and HV grid is currently underway, moving the country towards a more affordable, home-grown, secure and cleaner energy system. The infrastructure requirements to deliver clean energy into our homes and businesses are immense and involve a design and build rate on a scale not seen for a generation.
Analysis we published earlier this year predicted the UK will need to build 12-16GW of new generation capacity each year between now and 2035 to hit decarbonisation targets. That’s equivalent to building Ireland’s entire energy system each year. Over the last 20 years the largest amount built and connected in a year is 6GW and we’re currently falling short of the minimum build rate that’s essential, not just for decarbonisation, but for security of supply and affordability.
It’s an unprecedented challenge and one that may not be achievable without a digital and data-centric approach that optimises programme delivery and design integration. By transforming and modernising the way the new physical infrastructure is designed, delivered and operated, it will not only speed up the build rate, but provide significant efficiency and cost savings over the assets’ lifetime.
Accelerating asset delivery through design automation
We can look to other complex infrastructure projects, such as those in the rail sector, for inspiration.
In 2014, spurred on by growing capacity issues and funding constraints, the UK rail industry embarked on the biggest upgrade to the rail network since the Victorian age. Digitalisation was core to its strategy and projects such as the East West Rail and HS2, heralded a new era of digital design.
Design and virtual modelling tools were used to model the construction and commissioning phases very early on in the design process and helped reduce the project delivery time by around 12 months, compared to more traditional routes.
Applying 4D design and integration of metadata with asset management tools also means clients have access to a comprehensive digital reference of all their assets, providing further savings post design and construction, if modifications are required.
Modern methods of construction also present an important way to save time, boost efficiency and reduce carbon footprint in the build stages. This might be using offsite modular fabrication approaches, 3D printing and precast parts, as well as innovative onsite techniques and new materials.
By automating design, costs may also be significantly reduced through replication. This has been central to the UK’s nuclear new build strategy, for example using data from the design and build of Hinkley Point C to inform plans for the proposed Sizewell C power station to drive down costs and schedule risk.
Other tools such as digital twins are also increasingly being used to underpin understanding of systems design and operational changes. By creating a virtual model, it is possible to assess impacts of change on system performance, effectiveness and efficiency and therefore reduce operational costs, as well as risks before any physical changes are implemented.
Regulation approvals and planning permission often proves a key step to ensuring timely and optimised development. It can take many months and often will dictate the critical path, if not managed collaboratively and effectively.
While not a ‘magic pill’, we are also helping clients successfully use advanced digital modelling to help secure buy-in during the vital planning stages and public consultations. For instance, a digital, interactive model could be used to help convey the potential impact of a new piece of infrastructure to local communities and planning authorities.
Using a planning led approach to infrastructure design can help select appropriate routes for infrastructure such as cabling and overhead lines, in the same way that has been used for rail routes.
Longer-term gains
Simulations and visualisations, digital technologies such as machine learning and wider digitisation of the grid will also provide long-term gains outside the design phase, enhancing asset management and operations and maintenance practices.
Data capture and AI for example might be used to provide comprehensive insight into an asset’s performance, and facilitate a more proactive, predictive and preventative approach, improving safety, efficiency and reliability.
Virtual replicas can also be used by engineers to explore complex and restrictive areas before going onsite, through a VR headset or mobile device. This can reduce the duration of their planned activities, minimise costs and improve safety.
Data-driven collaboration
Poor information management can be responsible for a high number of issues in design, construction, and operations. If the supply chain does not have access to the information it needs to make timely decisions, it may result in a potentially costly delay.
Major projects generate terabytes of data, and so it is becoming essential to have secure, common data environments to store, sort and interact with. This should provide a single source of the most up to date information needed by the multidiscipline teams involved and used throughout the entire project life cycle.
In addition, advanced data-driven programme management tools and interactive dashboards help to present programme and performance information, enabling better management decisions and improving risk management.
To realise the full potential of all these digital tools however, whether in the design, planning, build or operational stages, will require greater collaboration. Stakeholders and contractors, working right across projects need to be open to sharing their data and insight, so the right decisions can be made, and the best outcome achieved.
All to play for
By adopting a digital and data-centric approach for the design and delivery of the country’s new energy infrastructure, the UK has a chance to become a leader in the green energy transition. More digitalisation, deployed at pace, will not only accelerate the build, but generate a safer, more efficient energy network that will serve us for many decades to come.
Source: Power Engineering International













