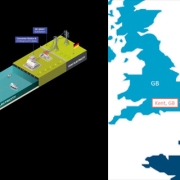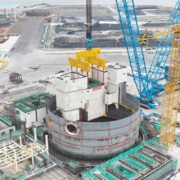UPDATED: 28.09.23
COMMENT FROM CROMER HOMES:
A spokesperson from Comer Homes Group said: “The Comer Homes Group is surprised and extremely disappointed by the decision of the Royal Borough of Greenwich to issue an enforcement notice in respect of our Mast Quay Phase ll development.
“We are particularly surprised to see the accompanying public statements which are inaccurate and misrepresent the position and our actions.
“We will be appealing against the enforcement notice and look forward to robustly correcting the inaccuracies and addressing the council’s concerns.”
“The Royal Borough of Greenwich has taken the decision, as the local planning authority, to progress with enforcement action against the Comer Homes Group’s Mast Quay Phase II development of two residential towers, one of which is stepped, with 23, 11, nine and and six storeys, located on Woolwich Church Street, London SE18.
“The Council’s extensive investigation over the last year has concluded that the completed Mast Quay Phase II built-to rent-development has been built without planning permission and is therefore unlawful because it is so substantially different to the scheme that was originally permitted by the planning permission given in 2012.
“In total there are at least 26 main deviations to the original planning permission. These include:
- visible design changes to the external appearance of the towers – the final towers look more solid and bulky because of the removal of the stepped back top floor and the glazed curtain wall façade to Block E that would have given the appearance of a sail.
- visible changes to the materials and windows – different cladding, less glazing, smaller balconies, smaller windows and no wraparound balconies resulting in a reduction of daylight and sunlight, and to a reduced outlook.
- increasing the approved size of the footprint of both towers
- not providing the roof gardens for residents and the public, children’s play areas, green roofs or landscaped gardens
- lower quality residential accommodation
- non accessible ‘accessible’ apartments that have steps to the balconies so that wheelchair users cannot use their outdoor space.
- provision of a residents’ gym in place of the approved commercial floorspace which is also not accessible to anyone who uses a wheelchair
- a reduction of the amount of commercial floorspace for offices, shops and cafes at ground-level
- failure to provide enough underground car parking so that car parking dominates at ground level replacing what should have been a landscaped garden area with trees and plants and less car parking overall that could place pressure on street parking
- a lack of disabled parking bays
- shared residential/commercial basement access that could lead to conflicts
- a poorer quality footbridge to Woolwich Church Street
“The Council believes that the only reasonable and proportionate way to rectify the harm created by the finished Mast Quay Phase II development to the local area, and the tenants living there, because of the changes made during its construction is the complete demolition and the restoration of the land to its former condition.
“Therefore, the Council issued an enforcement notice on Monday 25 September which is subject to appeal rights for a period of at least 28 days following the date of issue. To support the residents currently living in the development the Council has written to them directly to provide them with support, assistance and advice.”
Cllr Anthony Okereke, Leader of the Royal Borough of Greenwich, said:
“This decision is not one that the Royal Borough of Greenwich has taken lightly, but I believe it is reasonable and proportionate to the scale and seriousness of the situation. Mast Quay Phase II represents two prominent high-rise buildings on Woolwich’s riverside that just are not good enough, and the reason that they are not good enough is because the development that was given planning permission is not the one that we can all see before us today.
“In Our Greenwich, our vision for the borough by 2030, I committed to development that delivers positive change to the area for existing and new communities, and this is simply not the case with Mast Quay Phase II.
“The right thing to do is not usually the easy thing to do. That is why we will not standby and allow poor quality and unlawful development anywhere in our borough and we are not afraid of taking difficult decisions when we believe it’s the right thing to do.”
Cllr Aidan Smith, Cabinet Member for Regeneration, said:
“The Mast Quay Phase II development had the potential to deliver hundreds of beautiful riverside apartments in an exciting area of London with a rich maritime past. Instead, what we have is a mutant development that is a blight on the landscape, local conservation zone and heritage assets and views.
“High quality, beautiful and sustainable buildings and places are fundamental to what the planning and development process should achieve. Good design is a key aspect of sustainable development, creating better places in which to live and work. As a borough we work with many responsible property developers who deliver schemes that we can be proud of and we will always work with responsible developers to unlock sites and deliver the new homes that our borough needs.
“If a scheme matching what has been built at Mast Quay Phase II was submitted for planning permission today, it would be refused, and we cannot let what has been delivered at Mast Quay Phase II go unchallenged.”
Cllr Ann-Marie, Cabinet Member for Community Safety and Enforcement, said:
“Following a complex, lengthy and detailed investigation, including complaints from local residents, we are taking this unprecedented step because of the magnitude of the number of significant deviations that we have discovered from what was approved by the original planning permission. We believe Mast Quay Phase II represents significant harm to the area and harm to present and future occupiers of the buildings.
“The developer has had plenty of opportunities to apply for planning permission to vary what they had permission to build before they carried out the work, instead of applying after they had already done it. For example, since starting work on site in 2015 they have had many years to engage with us regarding the amendments they claim it was necessary to make, due to changes in building regulations, yet there was no contact or application made, and an attempt was only made retrospectively as a consequence of the enforcement investigation.
“Why should children have no place to play because it was cheaper not to include it? Why should disabled tenants be prisoners in their own homes because step free access to the balconies wasn’t included? Why should the outside areas be dominated by tarmac and cars instead of trees and grass and plants?
“Without enforcement our planning system can have no integrity and that is why we will not shy away from property developers exploiting the system for their own gain, to the detriment of residents and other responsible developers who do the right thing.”
Link to the FAQ: https://www.royalgreenwich.gov.uk/mast_quay
WHAT DO MMC READERS THINK OF THE DECISION BY GREENWICH COUNCIL?











 With the Digital House, Julian Krüger and Benjamin Kemper merge contemporary design and digital manufacturing techniques. The architects have crafted a sustainable and cost-effective building model that hinges on inventive plug-in construction methodologies. Situated near the Faculty of Architecture and Design at Wismar University, this humble cabin is wrapped in a fluid silver facade –constructed from repurposed aluminum sheets — and a steep, west-facing mono-pitch roof. The structure reaches a height of 6.5 meters (21 feet) atop a footprint measuring 3.3 by 4.9 meters (11 by 16 feet). The interior is illuminated by a continuous strip of windows and four large openings that cut through the facade.
With the Digital House, Julian Krüger and Benjamin Kemper merge contemporary design and digital manufacturing techniques. The architects have crafted a sustainable and cost-effective building model that hinges on inventive plug-in construction methodologies. Situated near the Faculty of Architecture and Design at Wismar University, this humble cabin is wrapped in a fluid silver facade –constructed from repurposed aluminum sheets — and a steep, west-facing mono-pitch roof. The structure reaches a height of 6.5 meters (21 feet) atop a footprint measuring 3.3 by 4.9 meters (11 by 16 feet). The interior is illuminated by a continuous strip of windows and four large openings that cut through the facade.