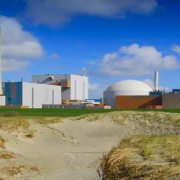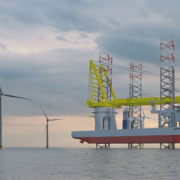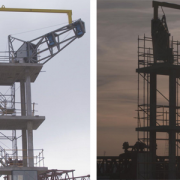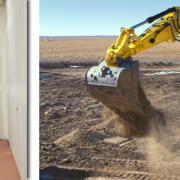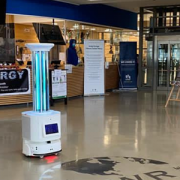MORE than 2,500 factory-made low carbon houses could be pumped out in Oxford in the near future.
The new homes could be modular, meaning they would be made of pre-assembled pieces a bit like giant LEGO, and must also help to reduce the carbon emissions caused by buildings in the city.
Oxford City Council’s own housing company Oxford City Housing Ltd (OCHL) is looking for contractors interested in helping it to deliver the homes across Oxfordshire in the next 10 years.
To prepare the way for the new houses, the company has issued a prior information notice inviting developers to a ‘meet the buyer’ event, due to take place today (Tuesday, December 15).
Ahead of the meeting, Alex Hollingsworth, the city council cabinet member for planning and housing delivery, said: “Oxfordshire needs high quality, low carbon homes and we’re interested in working with contractors that can manufacture offsite with good economies of scale.
“If you’re a builder who wants to know how we intend to deliver more than 2,500 new homes in the next decade and are interested in being part of that journey, please register for our ‘meet the buyer’ event on December 15.”
The aim of the event is for the council and OCHL to update developers on their programme and understand the market options available to help deliver more low carbon homes that can be built more quickly and with fewer defects while controlling costs.
OCHL is starting the process of establishing a £750m modular construction framework for new housing schemes.
To do this, it aims to acquire and develop 2,245 new homes on sites across Oxfordshire in the next 10 years, with 1,124 of these being homes for social rent and a further 301 shared ownership and other intermediate tenures.
The council and housing company aim to open up the new framework to other social landlords and deliver more than 2,500 homes in total.
OCHL and the council are currently looking at four options for delivering sustainable homes.
- The first option is a 40 per cent carbon reduction from 2013 building regulations.
- The second is a drastic 70 per cent carbon reduction from 2013 building regulations.
- The third is to develop to a Passivhaus equivalent standard, which is the highest environmental standard.
- And the fourth is the option of zero carbon for both regulated and unregulated energy: that is fittings like lights and the boiler which are in every house, and plug-in goods like toasters and desk lamps which people can bring into a house.
OCHL is going to consider bidders for creating the new modular houses between January and June 2021.
Opposition councillors welcomed the call for more green housing, but also warned more could be done.
Lib Dem councillor Tom Landell-Mills said: “Oxford Lib Dems welcome moves by the city council to deliver low carbon housing – however the Labour city council are suffering from a lack of ambition and should be using their position as a house builder to specify new housing to zero carbon or passivhaus standards.
“The city council voted unanimously to become a zero carbon by 2030, the city will not meet this target unless we adopt challenging and ambitious targets. ”
And Oxford’s Green Party said the the procurement of ‘anything other than zero carbon housing is incompatible with the City Council’s own stated carbon targets’.
Green councillor Dick Wolff said: “The council’s own research, commissioned as part of the Citizen’s Assembly, clearly states that every new home must be zero carbon if the City is to have any chance of becoming net zero carbon. To even consider procuring anything else shows a lack of ambition and commitment.”
He argued only two of the options on the table – the ‘passivhaus’ and ‘zero carbon for regulated and unregulated energy’ options – would support a ‘genuinely zero carbon future’
The Greens also criticised the council for not requiring either passivhaus or zero carbon (regulated and unregulated loads) new housing and said developers would still be able ‘to build unsustainable housing’, even if the council committed to higher standards.
Though Oxford City Council’s Local Plan does not immediately require developers to build homes with a higher environmental standard, it does raise the bar for housebuilders in future years.
Modular houses have been touted as part of the solution for tackling the housing crisis by quickly building lots of homes.
A 16-home modular housing project was recently started in Lancashire, and another in Bristol.
Source: Oxford Mail


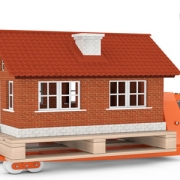
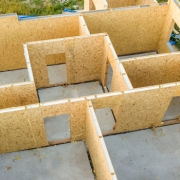

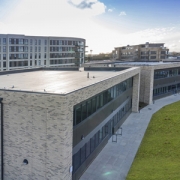
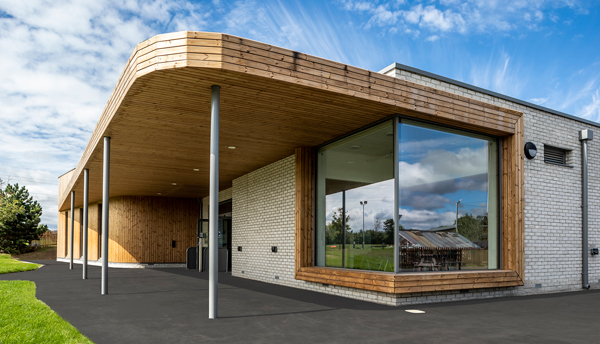 They needed to expand capacity due to an increase in applications, so Wokingham Borough Council embarked on a project to create a new space for Sixth Form pupils which would allow an additional 50 places at the school.
They needed to expand capacity due to an increase in applications, so Wokingham Borough Council embarked on a project to create a new space for Sixth Form pupils which would allow an additional 50 places at the school.