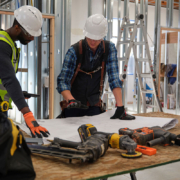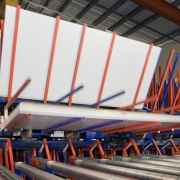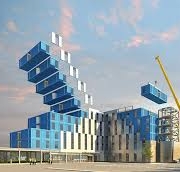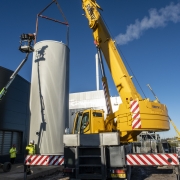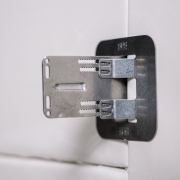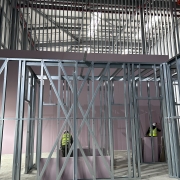Modular building specialist Reds10 has started construction on new army accommodation blocks in Upavon, Wiltshire.
Four new single living accommodation (SLA) blocks are being delivered by Reds10 for the Defence Infrastructure Organisation (DIO), providing 200 bed spaces at Trenchard Lines in Upavon.
It is part of the Army’s SLA programme, which is investing £1.4bn over 10 years to support the modernisation of the Army estate and provide 8,500 new bedspaces.
In the first phase of the Upavon project, five old accommodation blocks will be demolished and replaced by 200 en-suite bedsits in four separate buildings. The new SLA blocks include kitchens and communal space.
Concurrently an older building onsite will be refurbished to provide 21 ensuite bedrooms, improving on the previous interior layout of 19 bedrooms with shared wash facilities.
A minimum of 85% of the new accommodation will be manufactured in Reds10’s factory in Driffield, east Yorkshire, before being transported to Upavon for assembly on site.
The SLA blocks will have solar panels, individual thermostats and a building energy management system to support efficiencies in running and maintenance. An all-electric design comprising air source heat pumps, heat recovery ventilation and infra-red panels will also contribute to low energy consumption.
In addition to the SLA blocks, construction on a new Officers’ Mess at Upavon will begin in 2025 to provide a further 69 bedspaces. All the buildings will be handed over in phases, with the entire project due to complete in autumn 2026.
Reds10 chief executive Matt Bennion said: “Building on our other successful projects at Imjin Barracks and RMA Sandhurst, these state-of-the-art buildings will deliver sustainable, high-quality and cost-effective new accommodation for our armed forces personnel, demonstrating the benefits of MMC for both occupants and the defence estate.”
Warren Webster, the Defence Infrastructure Organisation’s major programmes and projects (Army) director, added: “A momentous occasion for Trenchard Lines. Major infrastructure upgrade is overdue on this historically important site, so we are delighted to have reached this point.
“The Army’s programme of single living accommodation upgrade was initiated in 2021 and Trenchard is the ninth project to start construction. A fantastic collaboration with our Army colleagues to achieve real progress for the benefit of our service personnel.”
Source: The Construction Index



