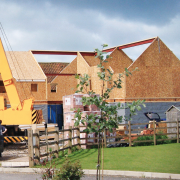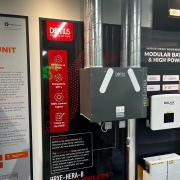Natural timber is gorgeous and has been the building material for aeons. It still has a huge place in our heart even amongst the multitude of new technological advances in the construction industry.
However, timber is a natural product and, like all products of nature, including us, it is neither consistent nor guaranteed free of defects. Prone to warping, twisting and splitting, sawn timber is still widely used – understandably so, as it is relatively cheap, easy to work and both light and strong. Yet today’s building industry expects high levels of precision and for structures to be right first time. Natural timber cannot deliver 100% reliably on this and so came the engineered wood products boom. – materials which, instead of being hewn out of solid wood, are manufactured by bonding small pieces of wood fibre together to produce a homogenous product.
And West Fraser leads the way in the manufacture of innovative timber panel products. and has done for decades. Today’s wood panel products are among the best-known examples of engineered wood.
Oriented Strand Board (OSB), provides the best example of how timber’s natural strength can be exploited and even enhanced through an engineered process. Thin flakes of softwood fibre, coated with a resin binder, are laid down in layers to create a deep bed of loose fibres. The assembly process carefully orientates each layer so that the fibres overlap in different directions. The fibre mat is then compressed under great pressure and heat is applied to cure the resin. The resulting board is stiff and strong, with the fibres oriented in such a way as to maximise bending resistance.
- Medium Density Fibreboard (MDF) is made by mixing sawdust with a strong resin and curing it under pressure to create a solid board with a smooth and consistent texture all the way through.
- Production of particleboard achieves a similar effect by using larger wood particles. Both these products are free of defects and are easy to work with.
- Oriented Strand Board (OSB), however, provides the best example of how timber’s natural strength can be exploited and even enhanced through an engineered process. Thin flakes of softwood fibre, coated with a resin binder, are laid down in layers to create a deep bed of loose fibres. The assembly process carefully orientates each layer so that the fibres overlap in different directions. The fibre mat is then compressed under great pressure and heat is applied to cure the resin. The resulting board is stiff and strong, with the fibres oriented in such a way as to maximise bending resistance.
SterlingOSB Zero, the leading brand of OSB, is a vital component in many so-called ‘Modern Methods of Construction’. These are mostly off-site manufactured systems in which major elements of a building are produced in controlled factory conditions and delivered to site ready for assembly. Timber floor ‘cassettes’ are now commonly used in housebuilding while ‘Structural Insulated Panels’ (SIPs) are also gaining ground. SIPs comprise two layers of OSB with a thick layer of foam insulation sandwiched between them. The foam core is permanently bonded to the OSB sheathing with the resulting panel – approximately 100 – 150mm thick – possessing a high degree of strength and load-bearing capacity while remaining extremely lightweight. SIPs systems use timber in a completely new way and offer rapid construction, minimal site-based work and exceptional thermal insulation.
Though natural wood is still used in many building applications, engineered alternatives are taking over both in the development of MMCs and in traditional roles: “Particleboard flooring has almost completely taken over from sawn and planed floorboards,” comments West Fraser brand manager, David Connacher.
For further information, call 01786 812 921 or visit Uk.westfraser.com











