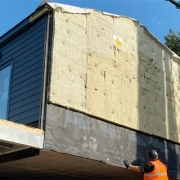TG Escapes provide timber frame, net-zero buildings offering a highly flexible, bespoke, turnkey, architectural design and build solution to a wide range of customers. Biophilic design principles are combined with sustainable materials and the latest technology to create buildings that are beautiful, ergonomic and inspiring for their occupants whilst offering exceptional environmental integrity. One of their more recent projects was commissioned by Brune Park Community School which is part of the Gosport and Fareham MAT.
The school needed to replace an old SCOLA building, which had poor insulation values and provided an uncomfortable learning environment. They selected TG Escapes to design a building providing flexible classroom space, including conferencing facilities to also act as a local community business hub. The building includes nine classrooms which can be opened up, breakout and office spaces and a large atrium.
GFM were keen on an operational net-zero solution and were impressed by TG Escapes understanding of their requirements. They also considered a volumetric and traditional build but the timescales didn’t suit. The 1001m2 building, completed in 26 weeks onsite, achieved an A+ EPC at minus 3 at a cost of £2.8m including demolition, temporary construction and external landscaping.

Kevin Rochester, Head of Estates at GFM says;
“The green aspect is a big plus for us now that we are trying to move into the world of sustainability. We also just felt in the commissioning process TGE were really enthusiastic about the project as a flagship building whereas the others seemed to see it as just another project. The other buildings were also fantastic but TGE had the eco thing and the chemistry was right.”
Andrew Cowlard, Associate Director at MEB Design acted on behalf of GFM as contract administrators;
“I found that it was very positive because in our role, a traditional job is a lot more involved. And because TGE offers a one-stop-shop solution with their own project management, they almost manage it all themselves so there was less involvement required from my side. Overall it was quite seamless.”
Kevin Rochester;
“I am delighted with our experience of TG Escapes, from the initial tender exercise right through to the successful completion of the build. They have maintained an exceptional standard of communication throughout the project which has facilitated a smooth collaboration. Their prompt and professional response to queries has significantly contributed to the efficacy of the entire process and we commend TG Escapes for their unwavering dedication to adhering to the project timeline. Operating within a bustling school environment, the absence of conflicts between the contractors and the broader GFM School community is a testament to their ability to seamlessly integrate their operations. The meticulous attention to detail is evident and speaks to their commitment to excellence. Their team’s courteous and respectful demeanour has made collaboration a true pleasure.”
At the recent opening of the building, senior staff and board members commented;
“We have both single classrooms and open classrooms enabling us to teach in creative ways. The large amounts of glass and open plan spaces allow us to see the outside and bring that outside into the classroom which is always really positive for mental health and well-being.”
“It is also an eco-friendly building that sustains its temperature, provides a sustainable environment for learning and creates a space that people actually want to learn in.”
“This building is very special, it is a landmark in Gosport already and it will certainly be a focal point for Brune Park School.”
TG Escapes are PAGABO approved, STA and Construction Line gold members and have been recognised by several prestigious bodies, winning “Project of the Year” and “Public Sector Innovator of the Year” at the 2023 Modern Methods of Construction Awards, alongside “Contractor of the Year” at the 2021 Education Estates Awards. Customers score them 4.9 out of 5 from over 187 customer reviews.
For more information and case studies visit the website
Call 0800 917 7726
or CLICK HERE to email TG Escapes
www.tgescapes.co.uk














