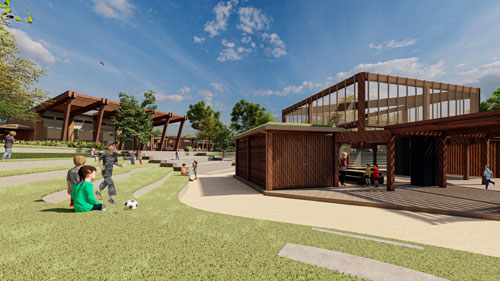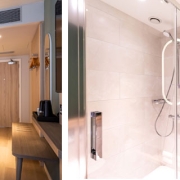Radical rethink needed if Britain ever to meet annual 300,000 new homes target – construction workforce is simply too small
Modular homes can deliver factory-built houses with 50% fewer workers from a different pool of employees – and are 40% more productive than traditional builds
- No Government can come close to its 300,000 new homes a year target by 2025 or even by 2030 without dramatic change in way we build houses
- Just 11,000 construction apprentices completed courses last year – most do not enter housebuilding industry
- 137,000 new workers would be needed into the industry to deliver Government target of 300,000 new homes a year by 2030
- That would mean 17,000 new recruits each year – triple the number at present
- Construction industry collectively needs to recruit 950,000 new employees by 2030 to deliver on Government’s current demands – net zero retrofitting, remediating unsafe cladding and new homes target
- Modular can be the solution with government’s backing to help it scale up
- 50,000 open construction vacancies equate to loss of £2.6 billion in construction output last year
Britain does not have the labour force to meet the Government’s target of building 300,000 homes a year by 2025. Cumbersome planning regulations and lack of money coming to the sector are often blamed for this lack of supply. Even if radical improvement to planning rules were put in place and traditional housebuilding had all the cash ministers could throw at it, the sector could still build no more homes as they don’t have the specialist workforce to make them.”
The traditional housebuilding sector needs to recruit 137,000 more workers just to hit the new homes 300,000 target by 2030 – this means 17,000 new recruits every year, triple the present rate. The current training system saw just 11,000 construction apprenticeships completed last year.
But that isn’t the end of the shortage story. Some 360,000 construction workers due to retire by 2030 must be replaced along with a further 24,000 to complete essential Government initiatives like remediating unsafe cladding on high rise buildings across the country. The wider construction industry’s labour force also needs to find a way to retrofit homes to meet the government’s net zero targets, which will require 220,000 new workers by 2030. This labour shortage equated to a loss of around £2.6bn of output in construction in 2022 and £263m of lost housebuilding output.
Collectively, the whole construction industry faces an impossible goal of needing to recruit over 950,000 workers by 2030 to meet all of these demands from government.
Modular homes can be a mainstay of the solution
- Factory-made houses target a different pool of workers with the skills to work in precision manufacturing. The skills needed are easy to learn on the job with in-house training, and efficient assembly line processes mean modular house builders use 50% fewer workers to construct the same number of homes. This builds additionality in supply and modular is also 40% more productive than traditional housebuilding.
- Just 10-20% of modular staff are from sought-after construction trades, with up to 65% in manufacturing roles.
- Modular’s in-house training model means modular manufacturers can tap into a diverse labour pool of career changers, people coming out of economic inactivity or less-qualified workers who are keen to learn new skills. Jobs are secure full-time permanent contracts, delivering work security which does not exist within the traditional construction sector.
To scale up – modular needs government to:
- Remove the accidental double government levy charge on modular manufacturers by exempting them from the scope of the CITB levy.
- Build supply chain capacity by repurposing the £10m allocated for the MMC Taskforce and use it to support a match-funded supply chain transformation programme based on those government has successfully delivered in aerospace, offshore wind, and nuclear.
- Solve the housing crisis faster by dedicating 40% of the affordable housing programme to modern methods of construction.
Steve Cole, Director Make UK Modular said:
“To address the issue of labour shortages which is now at critical point, Government must help modular to grow at speed and take advantage of the fact modular can build homes quickly but also homes which are efficient to heat and run.
“The changes we are asking for on the levy, reallocating the money for the MMC Taskforce and dedicating a substantial chunk of the affordable homes programme to modular would not cost any extra money. But they would help drive way faster growth in the sector and mean modular factories could operate at maximum productivity to deliver the homes Britain so desperately needs.”
Read the full report here Who will be the builders? Modular’s role in solving the housing labour crisis | Make UK
About Make UK Modular
Make UK Modular is the voice of the modular housing sector. We exist to help modular housing scale up, provide expert advice about the sector’s needs, foster collaboration to overcome political issues, and work with members to grow their businesses.
The UK needs more homes, and fast. It needs homes which are green to build. It needs homes which use less energy. It needs homes to be great quality and good value. And it needs new people to build them. It needs homes: greener, better, faster. It needs Modular.







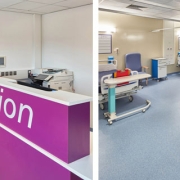
 In this interview, Marsh Pullen, Capital Contracts Manager for the Royal Devon University Healthcare NHS Foundation Trust, explains the process of procuring a modular building from Wernick. This includes the benefits of the modular building method, the challenges of the project and the feedback from the end users.
In this interview, Marsh Pullen, Capital Contracts Manager for the Royal Devon University Healthcare NHS Foundation Trust, explains the process of procuring a modular building from Wernick. This includes the benefits of the modular building method, the challenges of the project and the feedback from the end users.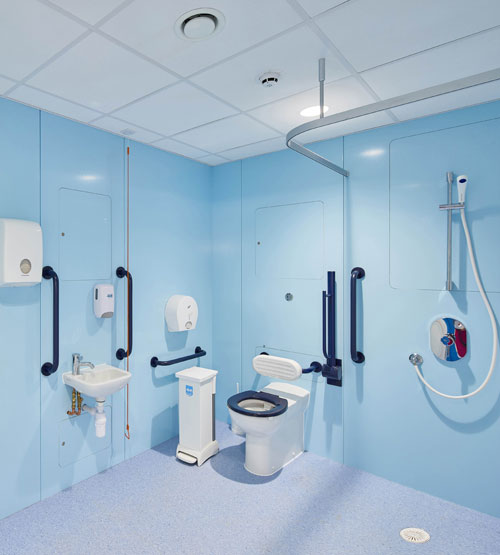
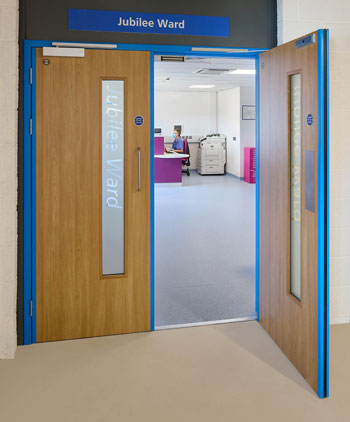 Feedback
Feedback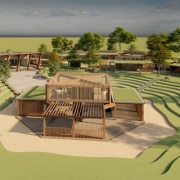
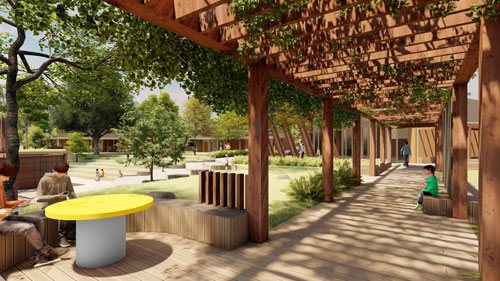 Exposure to Nature
Exposure to Nature