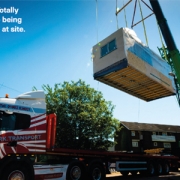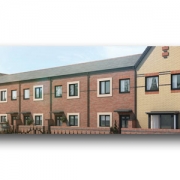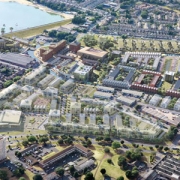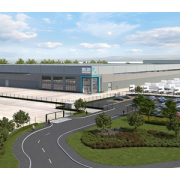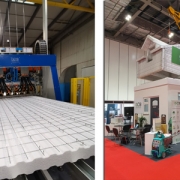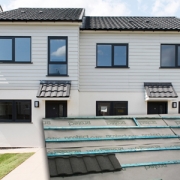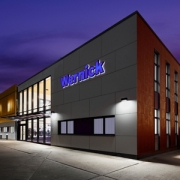Three projects – stepping stones to progress in the MMC evolution.
#construction industry #sustainable #architects #localauthorities #contractors #developers #innovation #buildingtechnology#MMC #housingcrisis #grantawards @totallymodular
After months of hard work and collaboration, Totally Modular have successfully secured a hat-trick of Innovate UK grants as part of the Industrial Strategy Challenge Fund & UK Research and Innovation, following three successful submissions to the Transforming Construction Challenge.
This success, is a unique achievement that highlights Totally Modulars strong commitment for driving new innovative methods to enable positive transformation within the UK construction sector for numerous reasons. These projects will unlock the much needed MMC innovation which is vital to overcome the current UK housing crisis, creating highly skilled and paid jobs of the future and set global standards for house-building.
The three trail blazing projects are;
1) STELLAR – Supporting SMEs and Social Housing Providers to embrace Modern Methods of Construction – Totally Modular has created a consortium of academic, technical, industry and end-user stakeholders with the of intention of producing a common steel framing platform that can be utilised without the need to start from first engineering principles each and every time designs change alongside the demonstration that a satellite manufacturing facility can be fully operational within a shortened time frame whilst negating the need for a multi-million pound capex investment.
2) Enabling Housing Innovation for Inclusive Growth – Totally Modular are proud to have been chosen as a delivery partner for such a high profile project with the aim being to deliver multiple developments within Bristol City Councils region demonstrating residential assets whilst encompassing the many facets of R&D that MMC innovation offers.
3) IGNITE – Integrated, Intelligent, Digital Tendering System – Working with one of the UK’s prestige housing associations, Places for People, Totally Modular form part of a consortium that aims to implement an integrated software solution that will transform housing design, costing, tendering and manufacturing for MMC delivery. It will create a transparent procurement process for housing developers and MMC suppliers, and give certainty of specification back to housing providers and asset managers.
The 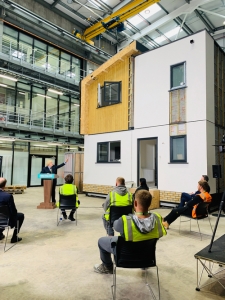 variety of scope from the projects shows Totally Modulars commitment to the whole MMC journey, as the projects show a combination of accelerated housing delivery, digital planning and production technologies that will enable the industry to attain new levels of quality, variability, and efficiency.
variety of scope from the projects shows Totally Modulars commitment to the whole MMC journey, as the projects show a combination of accelerated housing delivery, digital planning and production technologies that will enable the industry to attain new levels of quality, variability, and efficiency.
John Connolly, Managing Director of Totally Modular said,
“In business you often plan for the worse and hope for the best, however in being awarded three Innovate UK grants via the recent Transforming UK Construction call, which having been advised by our partners is a unique achievement for a UK based SME, we are quite overwhelmed with this outcome which demonstrates the level of importance that is being placed on changing the way we build in this country!”
“This achievement, by all of the various individuals involved from all consortium team members, is a testament to their hard work and commitment and should be greatly recognised by the organisations they represent and most importantly, the outcomes of all of these projects will deliver the benefits that residents of affordable housing will need going forward to ensure they have a safe, comfortable and future proof environment to call home.”
Simon Hart, Head of Construction for Innovate UK said,
“The Transforming Construction Challenge is transforming the places where we live, work and learn using digital manufacturing techniques. In a sector worth over £100 billion a year in the UK, around 6% of GDP. It is one of the most vital industries in the country. The challenge will support the industry in adopting technologies and help buildings to be constructed 50% faster, 33% cheaper and with half the lifetime carbon emissions.
It is fantastic to see the successful investment in innovation that Totally Modular have made towards these goals. My team and I would like to congratulate Totally Modular on their recent grant awards and we look forward to working with them over the next two years to maximise the impact of the projects.”
The innovation that drives these projects will showcase better delivery, enable more certainty and transparency during the design, construction and operation of MMC housing. Therefore, increasing asset availability, lifespan and maximise performance.
As Totally Modular are a SME volumetric, offsite manufacturer they believe that these three projects are a key stepping stone to progress this MMC evolution.


