2022 will be a ‘golden year’ for off-site manufacturing as construction becomes more efficient
Written by Des Duddy, Managing Director at Protrade
Back in 2011, a quite astonishing feat happened.
In China, a prefabrication business, which proclaimed itself as the world’s fastest builder, erected the 30-story T30 Tower Hotel in a little over two weeks. That same company went on to build a 57-storey building in just 19 days in 2015, doing so by completing three floors of the structure every day.
Even more recently, it may be easier for you to recall the Huoshenshan hospital that was built in Wuhan in 10 days in 2020, as a result of the COVID-19 pandemic.
All three of the above examples were extraordinary feats of construction over the last decade, with the latter drawing fascination from across the world as millions visited sites like YouTube to watch time-lapse videos of how it was achieved.
As remarkable as they were, they are the latest in a clear line of indicators of the route our industry is inevitably heading in.
MMC (Modern Methods of Construction) and off-site manufacturing are nothing new. However, its adoption as the primary method of working across the industry has been accelerated by the need for construction to be far more efficient after a rough couple of years.
Prior to 2022, the off-site construction of buildings, building elements and structures accounts for around 2% of the total construction market. Thanks to a perfect storm, though, we’re going to see MMC and off-site manufacturing boom and those examples of construction feats I alluded to will become the norm in the years to come.
In this article, we’re going to explore why MMC and off-site manufacturing will become invaluable to the construction sector as it enters a crucial point in its journey to return to pre-pandemic levels by 2023.
The three main benefits of MMC and off-site manufacturing beyond efficiency
There are several articles out there that document the basic benefits of MMC and off-site manufacturing and so I’m not going to go over old ground.
Focusing purely on the economics, though, there is enormous investment going into it in the UK, and for good reason too.
There are three obvious benefits to the country and the economy:
- the first is the commercial gain
- its ability to give companies a competitive edge
- improve the sector’s capability to meet demand after a pandemic that saw multiple projects mothballed and kicked into the long grass during 2020 and 2021.
Off-site manufacturing techniques have progressed significantly over the last few years, moving it on significantly from a time when it held a tarred reputation and was used mainly as temporary accommodation; your portacabins and the like.
Instead, what we now have are buildings and structures that are produced to incredibly high and repeatable standards, as we saw with the hospital that was built in Wuhan in just 10 days.
A word on supply shortages, raw material price inflation, and demand… it’s only going to get worse
It’s no secret that the supply shortages and lead times construction has faced over the last 18 months caused issues with projects across the country, with housing associations and local authorities grappling with limited supplies as well as soaring prices that reached a 40-year high for the industry.
For context, we received notification during October that silicone, which is contained in a lot of sealants, was due to go up 39% in price. We’d already experienced price rises of nearly 60% earlier in the year. As a business, we don’t buy steel in its raw state, but we do buy fixings manufactured from it, and they have risen by at least 25%. Channel and bracketry used in steel building systems, has gone up over 60% since January 2021. If you also look at raw materials, like polymers and monomers that go into making PVA and acrylics, they’ve shot up by more than 40%, too.
The prices we’re seeing in the market are not going to change. The shortage that is being faced isn’t going to disappear. If anything, that demand and the inflation of price is only going to increase, especially with the USA’s historic infrastructure bill, worth an eye-watering $1.2 trillion, that was passed in November by the US Senate.
This, alone, is creating a new wave of competition and demand for labour and raw materials – one that will even outweigh the problems that were faced last year.
But, the reality is Britain needs to build and construction will continue to be a vital sector for the UK economy. It’ll simply cost more. In order to combat these ongoing problems, the onus is on construction professionals to shift to a more viable option.
That obvious alternative is off-site manufacturing.
Off-site manufacturing’s influence was growing in the new build market – now it will become essential
 Back in 2018, the Government laid out its plans to combat the growing housing crisis in the UK. However, since the pandemic hit, off-site manufacturing’s role has been accelerated to a point where it, in my opinion, needs to be considered essential.
Back in 2018, the Government laid out its plans to combat the growing housing crisis in the UK. However, since the pandemic hit, off-site manufacturing’s role has been accelerated to a point where it, in my opinion, needs to be considered essential.
A report by Savills, one of the biggest retail estate agents in the UK, showed that the proportion of new homes built using MMC was currently between 6-10%. In the new builds market, that is going to increase significantly, especially with the Homes England programme, which is aiming to make a quarter of affordable homes from MMC.
We know Lloyds Bank has the ambition to become the biggest landlord in the country and as part of their intention to buy 50,000 homes over the next decade, the likelihood is they’re going to need to build some of those properties.
As well as dealing with those ongoing supply shortages and price hikes, using traditional building methods to fulfil their needs is not commercially viable. Missing out on rental income is a huge incentive for businesses and institutions to get the homes built rapidly, and there’s no faster construction method than off-site manufacturing, which strips away the myriad of factors, like weather, site access, permissible working hours, and noise pollution, that can impact a project.
If you could purchase a plot of land and know that the house would be finished and ready to move in within four weeks, the financial savings would be significant… not to mention the huge reduction in stress levels!
Concerns over build quality are no longer relevant, with many off-site homes now offering a mortgageable 60-year warranty. Even hospitals, schools and commercial properties are looking towards modern methods of construction.
Why? Because the possibilities are endless.
A case study: How fast-food brands like McDonald’s and KFC showed the importance of MMC and off-site manufacturing
Even prior to the three examples referenced at the beginning of this article, there has been what some have called a quiet revolution taking place for some time with MMC and off-site manufacturing, one that the retail and fast food sectors have been ahead of the game on.
This approach was actually made popular by brands like McDonald’s and KFC, both of which calculated the huge sums of lost revenue caused by not having a fully finished restaurant as each day passed during the construction process.
Talking as no expert on the finances of those two businesses, let’s say, hypothetically, it’s £30,000 worth of takings per day they’re losing out on as they’re waiting for a site to be built traditionally. That equates to £210,000 per week just for one location – a huge sum to be missing out on, even for the giant brands and companies of this world.
McDonald’s, in particular, uses prefabrication technology for its units and its that method that allows that business to complete new outlets on pre-existing groundworks in just 13 hours.
Once planning permission has been granted, the time to store opening is dramatically cut, all while it is creating savings in equipment, labour, fees and other expenses associated with a large scale build. The benefits are two-fold and this rise in interest in MMC and off-site manufacturing is generating jobs and bringing new skills and diversity to the workforce.
Fast turnarounds. Quality buildings. Minimal costings and materials. Restricted loss of earnings. That keyword again: efficiency. It is to see why this method is being adopted more and more.
Where do MMC and off-site manufacturing sit in as part of your strategy?
The facts are clear.
What we know is that off-site manufacturing is much more efficient and provides more accountability and the ability to control costs. The price of raw materials is going to continue to rise and the construction industry needs to find savings in other areas.
Again, efficiency is the keyword. Using the T30 Tower hotel, the 57-storey tower, and the Huoshenshan hospital as examples, they are three projects that, ordinarily, would have taken a year or two – possibly longer – to build traditionally and would have required huge funding from the bank.
All of that has been avoided and brought huge savings.
It will be these types of savings that will help to offset rising materials and labour costs and we’re going to be seeing far more examples of projects like these in the near future as the construction sector continues to climb back to its feet.


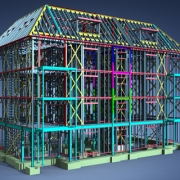

 Polypipe Building Services Project Development Manager Graham Hicks said: “Our site visit revealed there were different layouts across the 91 flats, with some having a different bathroom configuration to others within the building which meant creating separate sets of drawings.
Polypipe Building Services Project Development Manager Graham Hicks said: “Our site visit revealed there were different layouts across the 91 flats, with some having a different bathroom configuration to others within the building which meant creating separate sets of drawings.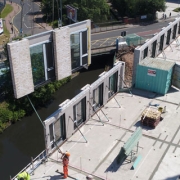

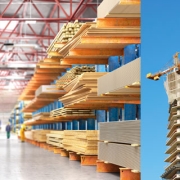
 Back in 2018, the Government laid out its plans to combat the growing housing crisis in the UK. However, since the pandemic hit, off-site manufacturing’s role has been accelerated to a point where it, in my opinion, needs to be considered essential.
Back in 2018, the Government laid out its plans to combat the growing housing crisis in the UK. However, since the pandemic hit, off-site manufacturing’s role has been accelerated to a point where it, in my opinion, needs to be considered essential.


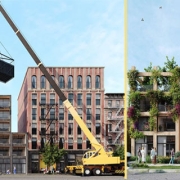

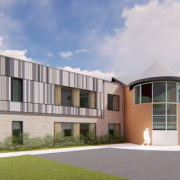
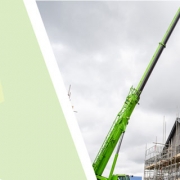
 Mark Farmer, MMC expert and new AIMCH Chair, said: “Mainstreaming all categories of MMC is more important than ever. In a post-Covid world the sector needs to transform productivity, improve quality as well as improving the welfare of its workforce. We also need to find more sustainable ways of building in order to achieve a net zero-carbon built environment.
Mark Farmer, MMC expert and new AIMCH Chair, said: “Mainstreaming all categories of MMC is more important than ever. In a post-Covid world the sector needs to transform productivity, improve quality as well as improving the welfare of its workforce. We also need to find more sustainable ways of building in order to achieve a net zero-carbon built environment.