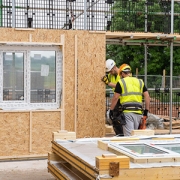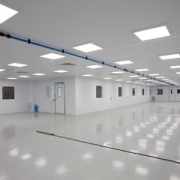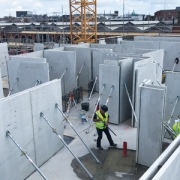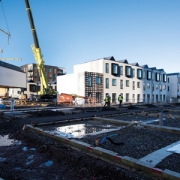Although provision of student accommodation, both in the private sector and university has increased over the last five years, demand for quality accommodation remains high.
When considering the provision of purpose built student accommodation timescales are frequently tight, with investors looking for a quick return on their investment.
Premier Modular, is an off-site manufacturer with over 60 years’ experience in the market, with a strong commitment to research and development, ensuring they bring the most innovative products to market, for both hire and sale.
Premier Modular has developed a highly efficient light gauge steel frame based factory engineered product. Constructed by skilled assembly teams in Premier’s 22-acre site in East Yorkshire, the system is ideal for a full stand-alone build, whilst also suitable for rooftop extensions in tight inner city locations.
The primary benefit of this product is a reduced programme; the product is manufactured on a flow line and therefore removes any impact the weather may have on delivery. Rooms can be manufactured at a rate of 25 per week, with minimal onsite time. This speed of construction not only reduces labour rates and prelims but gives a much faster return on investment whether clients are selling or gaining a monthly rental income.
Error, group does not exist! Check your syntax! (ID: 2)
Speed of manufacture does not mean compromise in other areas though; modules are constructed to exacting levels in a quality controlled factory environment and with as much as 75% of the buildings manufactured off-site, the risk of accidents on site is greatly reduced. Impact on the local environment is also reduced, with reduced deliveries to site and most of the fit-out happening at Premier Modular’s factory.
Premier Modular, working as a supply chain partner to Sir Robert McAlpine completed a 5 storey 206 bedroom student accommodation block in Sept 2015. Located in Newcastle Upon Tyne city centre it consisted of a mixture of 54 studio flats, 105 en-suite bedrooms and 2 accessible en-suite rooms with associated living spaces, kitchens and study areas.
Premier was chosen as the preferred supplier due to speed of programme and the high quality finish that could be provided. The project was driven by an immovable programme requirement of the September student intake, Premier efficiently manufactured 300 modules fully fitted out and decorated in the factory – an excellent demonstration of the enormous time benefits realised by using the off-site system.
Significantly the foundations and demolition commenced on site whilst the modules were being manufactured – ensuring no time was wasted in the process.
Dan Allison, Divisional Director – Sales Division at Premier Modular said ‘Completing this project using off-site construction not only gave the investors a whole year of additional return, it was also a deciding factor in ‘The Foundry’ in Newcastle winning ‘Project of the Year Up to £10m’ at the Construction News Awards. The client is at the centre of everything we do and we take great pride in pushing the limits of modular design whilst balancing other key project drivers’.
In a market where an increased rate of build is required, building standards are increasing, sustainability is of upmost importance and high quality lifestyle choices are an expectation – Premier Modular’s off-site construction has the answer.












