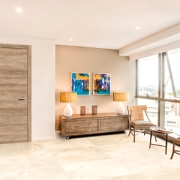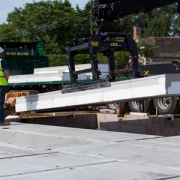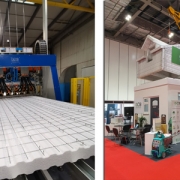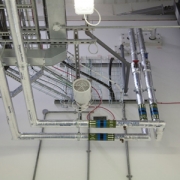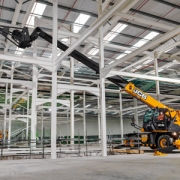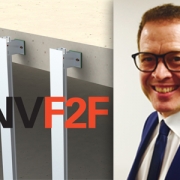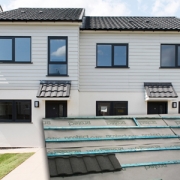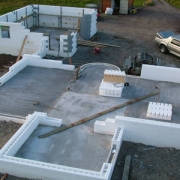Here’s a question.: Are Modern Methods of Construction modern? Or are they old? Or are they both? In 21st century Britain, they are as modern as the Pyramids were in their day, as modern as the Athens Parthenon, Roman Aqueducts, the Coliseum, medieval cathedrals, groin vaults, pointed arches, flying buttresses, flushing toilets or the Eiffel Tower. More than the mere appliance of science, they feature the key elements of modernity: innovative thinking along with new materials and techniques which transform the construction landscape and the lives of those using them.
The Royal institute of Chartered Surveyors has identified key elements of MMC: these are offsite manufacturing, modular construction and design for manufacture and assembly (DfMA). Green Life Buildings (GLB) and the expanded polystyrene sandwich panels of the company’s Advanced Building System tick all these boxes and more.
And now another question for a constructors convention quiz. What links a Surrey bungalow built in 2020 with the iconic Paris monument erected in 1889? Answer: they are both examples of MMCs and share one critical feature: all their components are factory-created. From there, they are brought on site ready to be assembled and bolted together. For the Eiffel Tower, it took hundreds of trips by horse drawn wagons to transport more than 18,000 parts from a suburban Paris factory. By contrast, Green Life Buildings can ship all the Advanced Building System panels needed for a family home on the back of just one truck.
Error, group does not exist! Check your syntax! (ID: 6)
If consultant Mark Farmer is right, the prospects for the British building industry are grim. It faces strong competition from European suppliers of modular housing and shortages of skilled labour exacerbated by Brexit. As Mark Farmer sees it, the British construction sector must modernise or die.
One company helping the drive to modernise the British construction business is Green Life Buildings (GLB). For 15 years, company CEO Chris Williams – a highly qualified and experienced materials scientist – has lived with his family in a house constructed almost entirely of prefabricated expanded polystyrene panels. Chris imported the panels from Italy and with the help of friends built the house himself. It has proven to be an easy-to-run, comfortable home, warm in winter and cool in summer and very energy efficient.
In 2020, start-up GLB is manufacturing the panels in its Corby Northamptonshire factory for supply to the British construction industry. Using Emmedue (M2) Advanced Building System technology, the GLB factory will have a capacity of 700,000 square metres of panels a year, enough to build more than 3,000 average-sized family homes.
The ultra light EPS panels, enclosed in galvanised steel mesh with connectors, can be made to any specification and tailored to work with almost any design. They demonstrate high levels of fire, noise and heat resistance. Transporting the panels is easy and economical: they can be delivered flat-packed to any site. Once the panels are in position, onsite, a sprayer gives each panel a load-bearing concrete coat. Alternatively, the GLB factory can ship complete accommodation modules – using standard templates or bespoke designs – to serve as individual homes or even, if stacked, to create larger, multi-storey buildings. They can be delivered straight or curved in a wide range of sizes to meet demanding architectural specifications.
The M2 Building System may be little known in the UK, but it reflects 35 years of Italian engineering excellence and continuous technical innovation. Globally, these adaptable panels are the building blocks for structures of many shapes and sizes. These include simple homes and imaginatively designed factories, airport terminals, multi-storey hotels and corporate headquarters. They have proven their strength and stability in earthquake zones and their durability in widely varying climates and conditions. More than 100 million square meters of M2 panels in all shapes and sizes, already provide the basis for tens of thousands of buildings world-wide.
At the turn of the 20th century, when the internal combustion engine started to take over from horse power, cars were built by hand like the horse-drawn carriages they were replacing – until Henry Ford introduced the automobile equivalent of MMC. But even the great innovator would have been astonished at today’s electronically sophisticated cars and production technology. A visit to one of today’s automated factories would have had him staring agape at the agile, swivelling robots that outnumber their human co-workers. And who, today, wouldn’t opt to drive a smooth, modern car over one made with technology pre-dating Henry Ford?
Compare British home building with automobile production. How much has fundamentally changed in the last 100 or so years in how Britain builds its houses? Concrete, bricks, mortar, slates or tiles are still the norm with a complex, weather-dependent process taking skilled workers many months to complete. Take a look at a typical noisy, dirty British construction site. From start to finish, streams of trucks deliver the different building materials and components needed for the various stages of the construction process, polluting the neighbourhood and disturbing neighbours, while local traffic is disrupted or diverted to get cranes working onsite.
A number of companies now offer modular offsite construction and systems that qualify for official recognition as MMCs. But Green life Building and its Advanced Building System offer unique advantages to developers and building contractors: the lightness and strength of its basic panels obviate the need for cranes or other external equipment, reducing the risk of onsite accidents and greatly speeding the onsite building process.
Corporate giant JCB has recognised the unique benefits of Green Life Building’s methods and technology, choosing a demonstration of GLB’s Advanced Building System to show off its latest rotating telehandler. In an unusual example of David and Goliath teamwork, GLB and JCB showed how as partners they enhance safety and cut construction time and costs in new house building.
Simple and light to transport and manoeuvre in even the most adverse conditions, M2 panels weigh no more than 5kgs per square metre before concrete coating. This means that one worker, on his own, can easily handle and position a room-high wall panel before it gets its shotcrete treatment in situ. In a striking advance to simplify the whole construction process, M2 panels – used singly or doubled up – can serve as internal or external load-bearing walls, as floors, ceilings and even as stairs or roofs. The unique, unitary approach to construction components guarantees great cost benefits compared to traditional construction methods or to alternative modular MMC systems.
The Green Life Buildings business model also offers builders unique financial advantages compared with other offsite MMCs. Typically, an offsite MMC manufacturer will require 100% upfront payments on order, putting significant strain on a developer’s cash flow, especially where SMEs are concerned. In stark contrast, GLB charges only a 15% deposit prior to delivery of its Advanced Building System materials.
The very first order for a GMB home is for a bungalow in Surrey; and plans are afoot to create more homes using GLB’s Advanced Building System in the South of England. With the Green Life Buildings factory gearing up to full production capacity, the GLB team is busily creating networks and partnerships in the construction, housing and finance industries.
With sophisticated finance partners, GLB is working to offer turnkey funded solutions for cash conscious Housing Associations, Local Authorities and developers. In return for a minimum 20-year lease agreement, GLB’s partners will fund a project, thereby relieving financially constrained or prudent housing bodies of the major burden of raising or finding upfront capital to cover the cost of building works. With GLB focusing on design and product supply, this financing model should help speed the development of sorely needed new homes. With architects already at work, a Birmingham Housing Association will this year build 30 homes using the scheme.
A survey by the NHBC asked builders and housing associations to list in order of importance the benefits they look for in an MMC. Green Life Buildings meets each one of these goals:
Faster build programme – Complete a watertight shell with GLB in 7-10 days.
Improved build quality – GLB’s Advanced Building System delivers precision tooled components.
Tackle skills shortage – GLB’s factory panels reduce need for a high-skilled, high-cost workforce.
Reduce costs – No cranes needed using GLB materials – one truck delivers a family home.
Improve profitability – Speedier completion with GLB materials minimise capital costs.
To learn more details about how the GLB Advanced Building System can help you build houses better, cheaper and faster, go to the company website, where you can ask questions and get answers from the company’s experts.
www.greenlifebuildings.co.uk



