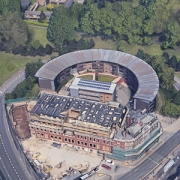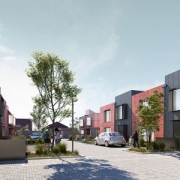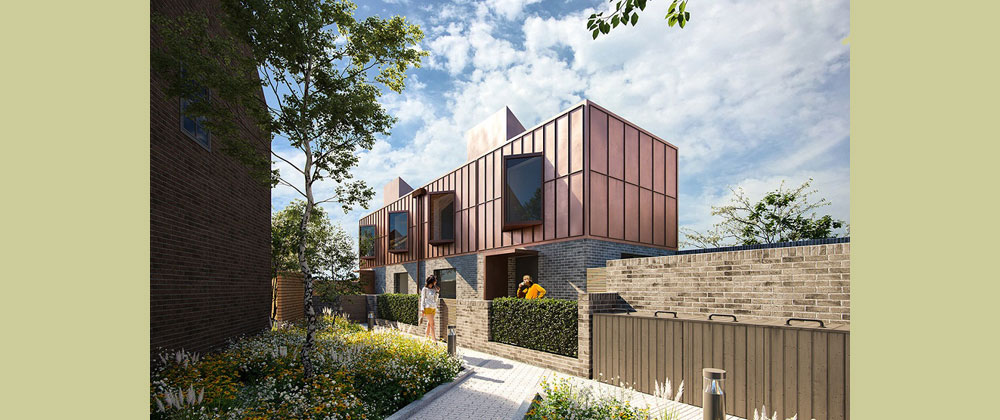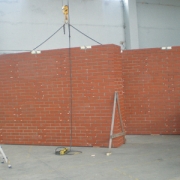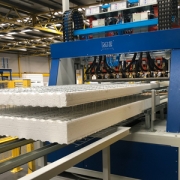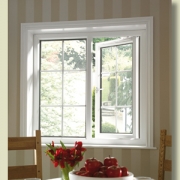Remote and flexible working, is likely to be accelerated as more people choose to work from home
#buildingmaintenance #digitaltechnology #postlockdown #homeworking #smartbuilding @SchneiderElec

By Graeme Rees, Digital Energy Marketing Manager at Schneider Electric UK&I
An invisible revolution has been taking place, further fuelled by the recent pandemic. A new generation is entering the workforce, which has coincided with a time of major change. To help businesses attract and retain the best talent, buildings and operations must be truly digitalised.
To achieve this, organisations will need insight and oversight over their assets, predictive maintenance, and real-time data immediacy. In addition to creating people-centric buildings, this will help businesses to cut costs and improve efficiency. With an integrated and comprehensive approach to building operations, businesses can keep staff and the bottom line happy.
The Times They Are A Changin’
The way companies work has been transformed over the past decade. The combination of new ideas, technological innovation and the influx of a new generation of workers has upended longstanding approaches to not only the way we work, but the expectations we have of the environments we work in. However, these changes stand to be amplified further as companies look to return to work, post lockdown.
As the needs and wants of staff changes, so too must the kind of buildings companies look to locate in. For most companies, buildings now need to provide much more than the traditional lease – they need to support business aims, help organisations attract the best talent, and energise and inspire their staff as well.
Companies will have to get serious about attracting and retaining millennial employees, who will comprise 75 per cent of the workforce by 2025 1. The latest game-changing technologies require skills only today’s generation of digital natives can provide on mass. Keeping them happy and productive is key to success.
The lockdown had meant that previous trends, such as remote and flexible working, are likely to be accelerated as more people choose to work from home. With collaboration remaining vital to business success, companies will need insight to be able to cope. Hot desks that have been utilised will need to be identified for aggressive cleaning in between occupants, while permanent desks arrangements may require checkerboard patterns and spacing to provide everyone with sufficient distancing.
Only The Best
By capitalising on the potential of the Internet of Things (IoT) and big data, building and energy managers can provide new business insights which can be used to enhance the experience of employees, and create more attractive, safe and desirable places to work. Doing so requires an overarching framework, where three layers of technology – connected hardware, software and applications – can communicate, collaborate and share precious insight with building managers. Done right however, these technologies lead to valuable results that not only to tackle our current challenges but help build a platform that can inform long term commercial retail estate decisions.
Sensors employed in a smart building can be used to record data on the location of office users within buildings, and report how they’re using space. In fact, it’s now possible to use solutions to monitor building occupancy to support the effective use of agile working environments.
This can be done using a network of connected sensors and anonymous tags inserted into the badge holders of building users. These tags can transmit information to the sensors, allowing the real-time usage of different spaces to be reported, visualised and managed. Insights gathered from these and other devices could then in time be used to measure the impact of space design on business performance.
How workplace design relates to the physical and mental wellbeing of employees is an equally important consideration. A number of studies have shown that high levels of CO2 in office buildings can induce feelings of tiredness and impact decision-making. In a smart building, however, carbon sensors can detect and measure levels of CO2, directing other building systems to adjust HVAC settings accordingly.
Companies are increasingly aware of the competitive advantages that can be secured from adopting a well-considered workplace and real estate strategy. Investments in a company’s workplace can support business aims and help attract the best people. Smart building technologies – which not only provide insights and data, but also allow companies to create an enjoyable and safe workplace – are essential for this.
A new Approach To Building Management
What’s good for employees is also good for the business. Therefore, getting people back to work safely is paramount. The systems installed to provide staff with a dynamic, enjoyable place to work also deliver crucial efficiencies and cost savings across multiple building functions. In this respect, the building power system is all important. All smart systems and apps depend on power, so a connected power infrastructure is the key to both systems reliability and efficiency.
Information exchange between different building technologies enables the building to identify and correct inefficient practices. For example, damper systems in buildings are designed to provide cool outside air, rather than relying on chillers or compressors. Yet, in many buildings, it’s common for chillers and compressors to continue to operate even on cool days when outside air could be used, despite this being highly inefficient.
Fortunately, embedded sensors generate masses of data which can be analysed by smart building software to provide actionable intelligence on building performance. Building managers are then better placed to make informed decisions on the operations of a building, or schedule pre-configured outcomes based on their desired model of operation.
The continual monitoring of data produced by building systems also enables advanced detection and diagnostics of faults. It allows building managers to understand why a building is or isn’t operating efficiently so permanent solutions can be introduced, rather than temporary fixes.
For instance, with data analytics, building managers can proactively identify operational problems such as equipment that needs to be repaired or replaced. Moreover, it can do this before critical failure and before it has an impact on the building occupants. Repairs can be scheduled before an emergency arises, eliminating costly short-notice or out-of-hours replacement and avoiding failure and downtime. With this proactive approach, equipment becomes more reliable, the cost of replacement and repair is lower, and occupants are assured of optimal comfort.
All businesses face the take of making our working spaces as resilient as possible. Adaptability has always been necessary to business continuity, particularly in the age of rapid change we are set to enter. While the challenge is immense, facility managers have the tools and skills required to face it head on and revolutionise the working world.
Source: FMUK





