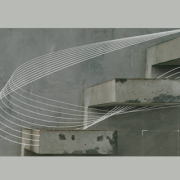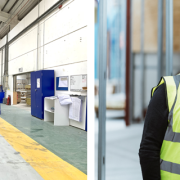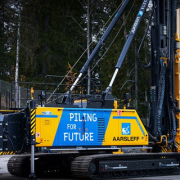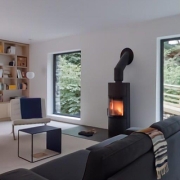SIKA’S MODERN METHODS OF CONSTRUCTION DIVISION HELPS MAXIMISE OFFSITE EFFICIENCIES
The advantages of offsite construction to encourage greater efficiency, consistent quality, less waste and higher productivity will go some way to addressing the high demand for new buildings. As an alternative to traditional building techniques, offsite solutions are not new to the construction industry but are proving to be a cost efficient and sustainable alternative to traditional methods of construction and can help address skilled labour shortages. With its long track record of success as a complete system and problem solution provider, Sika’s modern methods of construction (MMC) division works with offsite manufacturing and assembly companies to look at how Sika products can be used as part of the process in this fast-growing sector.
Sika’s decision to create this team of experts in 2019 came at a time when offsite manufacturing was growing in popularity, as a result of its multiple benefits including improved quality control, reduced waste and speed of construction. Its extended team of offsite manufacturing specialists across Europe cover a breadth of skill and expertise. As a business, Sika has many products that can be used in offsite construction, both within production assembly lines and/or application upon delivery to site, for a variety of purposes.
Sika offers the industry’s widest product ranges for sealing and bonding, roofing, building finishing, passive fire protection, damping and reinforcing, concrete, flooring, waterproofing and wall finishes for interior and exterior applications, and bathroom pod waterproofing and tiling systems.
Sika has an extensive R&D capability and global reach. This means the company has a proven track record of working across international markets, many of which are on the pulse of offsite manufacturing’s innovations. Sika’s MMC division is utilising global experience to guide offsite manufacturing companies towards unlocking new potentials. The division offers a customised approach for modular manufacturers, especially where construction solutions need an industrial approach.
Offsite school project
One project where Sika products have played an important part in offsite construction is for an award-winning school project in Birmingham. Sika provided a technically advanced, high-performance, hybrid roofing membrane for the newly-constructed King Edward VI Northfield School for Girls in Birmingham, which was built using innovative offsite construction techniques.
To meet performance and programme goals for the building’s construction, a hybrid design was devised by offsite construction and modular specialists, Innovaré, which included integrated BBA-Certified i-SIP panels, hollow core concrete plank floors, and a lightweight timber cassette roofing system. This hybrid method of construction, which meant most of the new school structure was manufactured offsite, offered a radically quicker speed of build, reducing preliminary and overall costs. It also ensured the building’s performance and programme goals were met.
Sika’s 4mm elastomeric and plastomeric bituminous hybrid membrane, SikaBit Pro 940®, provided the watertight finish for the new building’s energy-efficient roofing system, which integrates timber cassettes with i-joists.
SIkaBit Pro 940® combines the advantages of APAO and SBS-modified bitumen, allowing two different compounds to work together. The upper layer comprises APA-modified bitumen, offering excellent heat resistance and durability. The under layer is SBS-modified bitumen, providing increased elongation, improving flexibility and excellent resistance to thermo-oxidative aging which will last longer than traditional membranes and reduce ongoing maintenance. SikaBit® has been developed to comply with the NFRC’s Safe2Torch Guidance to help specifiers prioritise safety at the design stage of roofing projects.
The specification of SikaBit Pro 940® as part of the school’s energy-efficient roofing system contributed to the building’s fabric achieving required levels of thermal, airtightness, acoustic and maintenance performance. In terms of the roof’s construction, Innovaré manufactured large-format structural timber roof cassettes, ensuring that the structural members and deck went into place quickly.
LW Roofing, one of Sika’s Certified Roofing Contractors, was responsible for the design and installation of the roofing system. In addition, RLW Roofing completed façade works, using Sika Parex Historic Mortar KL.
“We are proud that in collaboration with RLW Roofing, our products and expertise were used to successful effect in the delivery of this wonderful school, RLW’s skill and expertise were instrumental in delivering a technically robust solution” Simon Griffiths Head of Sales, Offsite Construction at Sika, said. “The hybrid method of construction implemented by Innovaré for this project aligns perfectly with Sika’s promotion of sustainable development within the construction industry.”
Offsite alliance
As part of its commitment to offsite manufacturing across the nation, Sika has recently joined Offsite Alliance, a membership organisation that increases the uptake and delivery of offsite technologies in the residential sector. Through a combination of action and collaboration, Sika will work with fellow like-minded organisations to promote best practice, share innovation and work together to create the high quality, sustainable homes of the future.
With extensive technical expertise and solid practical experience on every continent, in many climates and environments, Sika is a highly qualified, reliable partner for all manner of manufacturing and construction needs.













