
By Dr. Harpreet Seth, Head of Architecture at Heriot-Watt University Dubai
To many, the metaverse is a new word, a concept born of the internet age, a distant and scary place to contemplate visiting.
In reality, however, the first recorded use of the word was in Neal Stephenson’s 1992 novel, Snow Crash. In the novel, the protagonist, Hiro, moves in and out of a place called the metaverse, a computer-generated urban landscape where users can have real life like experiences.
Now, the metaverse is becoming a place for collaboration and innovation, visited by the next generation of engineers, designers and fashionistas through multi-sensory connected devices such as augmented reality (AR) glasses and virtual reality (VR) headsets.
Of course, 3D visualisation has been commonplace in construction for some time but is the industry ready to take the next step and enter the metaverse?
What is the metaverse?
The metaverse is a virtual-reality space where users can interact with a computer-generated environment and other users. It is a 3D evolution of the internet, representing a virtual universe that can be experienced like the real world.
As one of the fastest-growing industries, the construction sector stands to gain from the metaverse in the future and not just the core industry, but other players involved, such as designers, architects, and project managers. Metaverse in the construction industry will help designers and architects create spaces in an increasingly efficient manner.
How can it be used in construction?
It is imperative to understand the importance of metaverse at all three stages of construction: design, development, and build. In these stages, the concept provides a near-real feel of the end product through AR and VR.
While architects, designers, and project managers will undoubtedly benefit from the metaverse, these professions will also help build it. Architects and designers are extremely important to create any space in the virtual environment, from designing indoor to outdoor spaces, which they also handle in the physical world. The potential of the experiential quality of the metaverse for its users is key to a holistic experience.
For construction project managers, it will allow them to live in the space as it is being developed, to literally walk through the rooms as they build around them. While they cannot be present at every meeting or site visit, they can keep an eye on everything happening at the build stage with the help of these virtual representations.
On the engineering side, the metaverse can help ensure all of a building’s operational systems, from ventilation and heating to lighting and security, are fully integrated. These are called ‘smart buildings’ and are essential in the drive towards achieving net zero.
Energy companies and government bodies around the world are busy retrofitting existing buildings with intelligent monitoring and management systems which ensure energy is used only when and where it is needed but imagine a scenario where issues likely to affect a building’s green footprint can be flagged in advance of construction. For example, the ability to exist in a space before it is built might provide useful insight into how human traffic or natural sunlight are likely to impact on the temperature of a particular room at any given time.
By creating a building’s digital twin, estate managers can run simulations using real-life scenarios before committing funds to a project. In short, it eliminates much of the guesswork, saving both money and the environment.
Are there potential downsides to the metaverse?
There is a danger that users will confuse the real with the virtual. A project imagined and viewed in a virtual world may look quite different to what is finally delivered in the real world. It will not be long before all things in the physical world will be given a virtual representation, blurring the boundaries of the physical and digital even further.
There are also the inevitable data privacy issues and questions over ownership. Who owns a virtual asset, for example? Does a company which owns a building in the real world also own its representation in the virtual world? Do they enjoy the same level of property protection and legal coverage? These are questions lawyers and ethicists are debating right now and it’s a complex area.
Accessibility and awareness are further challenges that can be a deterrent to the metaverse concept reaching its full potential.
Next generation
At Heriot-Watt University we offer our students the opportunity to learn using the very latest technology, including AR and VR, and encourage an environment where academia and industry can come together to find solutions to all sorts of problems.
Featuring the ‘Imagineering Suite’, our GRID facility in Edinburgh operates as an incubator space for start-ups and entrepreneurs to co-locate and encourage their creative ideas to flourish. Users also have the capability to connect with global industry partners and our other university campuses around the world.
As part of our ‘Shaping Tomorrow Together’ strategy, we have appointed Professor Gabriella Medero, herself the founder of a Heriot-Watt spin out construction company, Kenoteq, as Associate Principal for Enterprise. Her role is to build a strong pipeline of academic entrepreneurs and develop new and innovative entrepreneurial initiatives.
Students leaving our university will be skilled in using the tools of the metaverse, ready to take their fresh ideas and energy into industries keen to support their ambitions.
Still nascent, the metaverse’s capabilities are yet to be fully seen and explored. However, the construction industry must be a leader in exploring its potential. In short, we need to be metaverse pioneers.



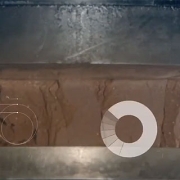
 “We are also seeing new types of mortar being introduced to the market.
“We are also seeing new types of mortar being introduced to the market.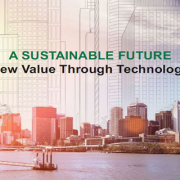

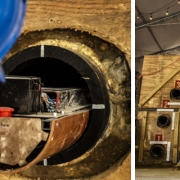

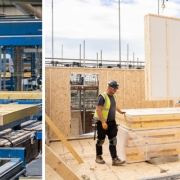



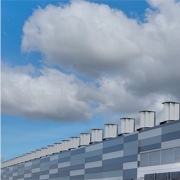
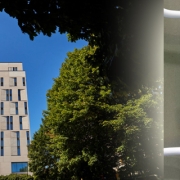
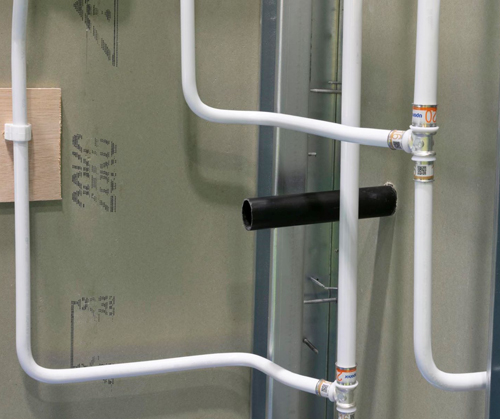
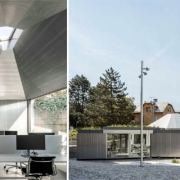
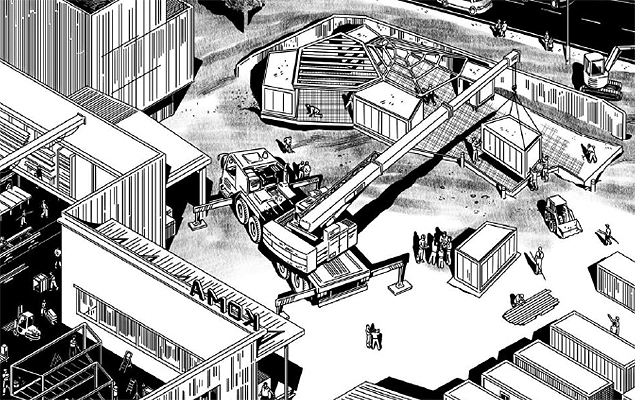

 Polypipe Building Services Project Development Manager Graham Hicks said: “Our site visit revealed there were different layouts across the 91 flats, with some having a different bathroom configuration to others within the building which meant creating separate sets of drawings.
Polypipe Building Services Project Development Manager Graham Hicks said: “Our site visit revealed there were different layouts across the 91 flats, with some having a different bathroom configuration to others within the building which meant creating separate sets of drawings.