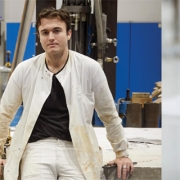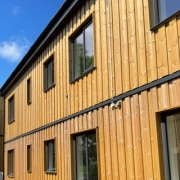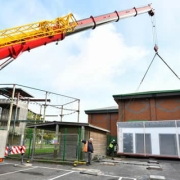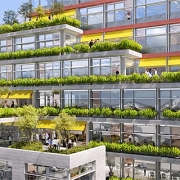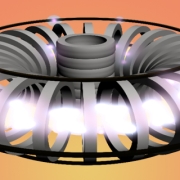Aeromine’s patented innovative solution generates up
to 50% more power than other sustainable
energy options at the same or lower cost.
Why the World needs a New Wind Energy Solution
Renewable energy is crucial to mitigating climate change and creating a path to energy independence. Yet current rooftop options, such as solar panels and legacy small wind turbines, are limited in how much energy they can produce, require large footprints, and have relatively short life cycles.
Aeromine’s innovative solution generates up to 50% more power than equivalent solar solutions harvesting the best performing renewable energy source available.
Aeromine performs under the most extreme weather conditions and produces power when energy demand is greatest.
The Aeromine Difference
Aeromine’s patented aerodynamic design captures and amplifies building airflow in wind speeds as low as 5 m.p.h., similar to the airfoils on a race car. Unlike turbines that require rotating rotor blades and many moving parts, making them prone to maintenance issues, the motionless and durable Aeromine solution generates more energy in less space.
Aeromine is designed for installation on buildings with large flat rooftops such as :
Warehouses and Distribution Centers
Manufacturing Facilities
Office Buildings
Multi-Family Residential Developments
Big Box Retail
Designed to integrate seamlessly with existing solar solutions,
Aeromine is sleek, silent, and easy to install, making it a cost-effective
and space-efficient renewable on-site energy solution.
A single Aeromine unit provides the same amount of power as up to 16 solar panels.
Creating a Better Way to Harvest the Power of Wind
Understanding the untapped potential of wind energy and limitations of existing rooftop energy options to capture it, Aeromine’s founders envisioned a better solution that would be much more productive. After significant research and development, they created the patented airfoil technology behind Aeromine.
The technology is a major leap forward from legacy distributed wind turbines that are ill-suited for most rooftop applications. Aeromine’s founders have created a much more effective way to harness even moderate wind to create energy for large, flat rooftop buildings such as warehouses, data centers, office, and apartment buildings.


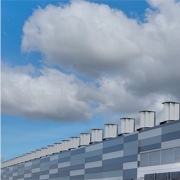
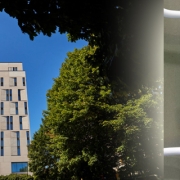
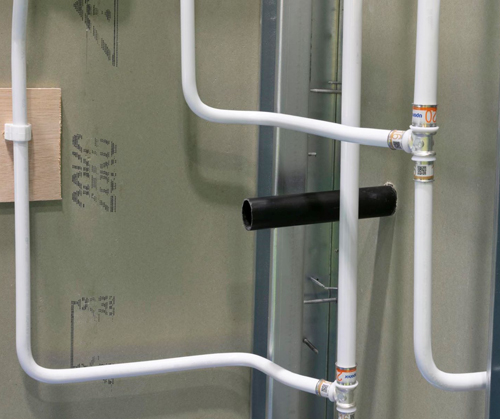
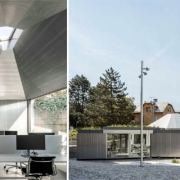
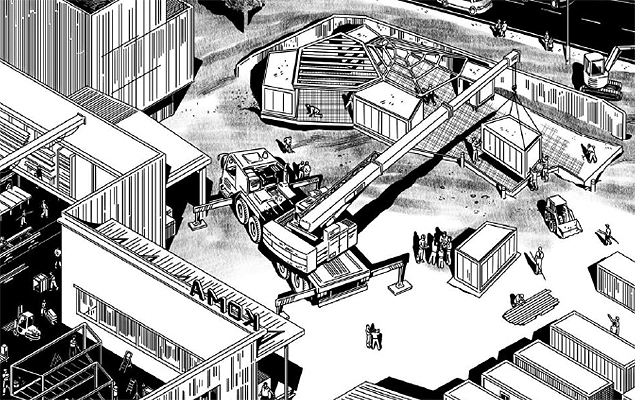

 Polypipe Building Services Project Development Manager Graham Hicks said: “Our site visit revealed there were different layouts across the 91 flats, with some having a different bathroom configuration to others within the building which meant creating separate sets of drawings.
Polypipe Building Services Project Development Manager Graham Hicks said: “Our site visit revealed there were different layouts across the 91 flats, with some having a different bathroom configuration to others within the building which meant creating separate sets of drawings.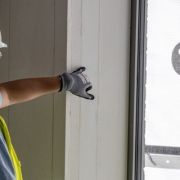
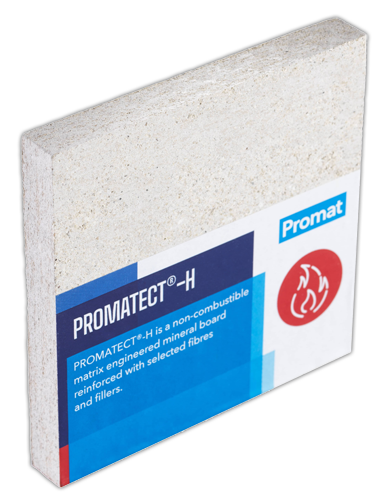 Many building materials, such as concrete, have an element of natural resistance to fire. However, in the event of a fire, exposed concrete can experience both mechanical and chemical changes such as explosive spalling and external cracking, both of which can cause it to progressively lose its strength, resulting in potential structural failure.
Many building materials, such as concrete, have an element of natural resistance to fire. However, in the event of a fire, exposed concrete can experience both mechanical and chemical changes such as explosive spalling and external cracking, both of which can cause it to progressively lose its strength, resulting in potential structural failure.