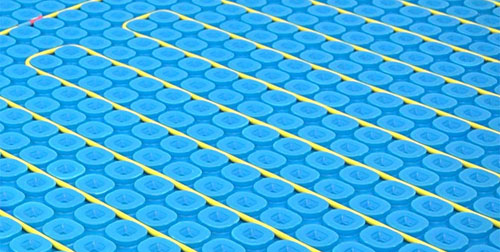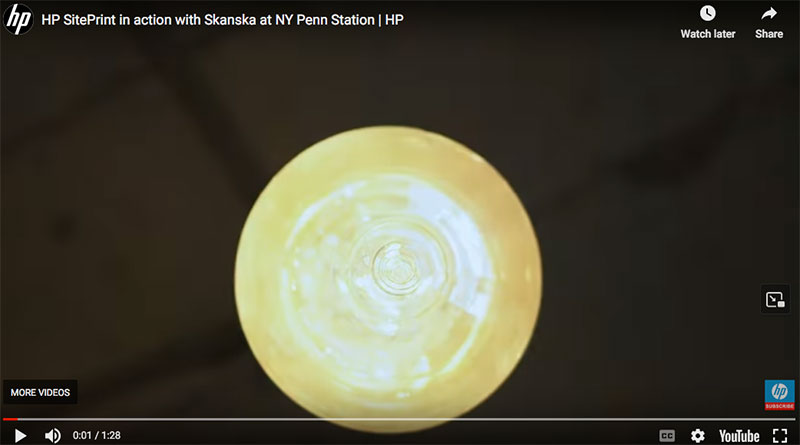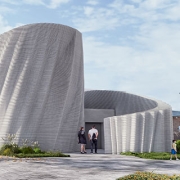Modular and portable building specialist Wernick’s significant growth includes estate and factory investment, fleet expansion, and strategic acquisitions.
Fleet expansion
Investment in hire fleet exceeded £142m over the period which enabled the company to add more than 14,000 buildings and 4,000 generators across the three hire companies, Wernick Hire, Wernick Events, and Wernick Power Solutions. A significant proportion of these new products are industry leading in terms of energy performance, such as EPC A-rated cabins and modular, hybrid solar welfare units, Stage V generators, and battery storage units.
Estate investment
The Wernick Group owns all but one of the 34 sites which it operates from, providing the opportunity to create industry leading facilities through investment. Approximately £30m has been invested across the Group’s estate including freehold purchases and development works of existing and new sites. Key projects included the construction of a new head office, new depots in Hull and Ampthill, major redevelopment of depots in Bury St. Edmunds, Cheltenham, Dartford, Eggborough, Mansfield, Leeds, Lochgelly and Wickford, and additional production space at the factories in South Wales and York.
Acquisitions
The company also made strategic acquisitions, investing £33m to acquire several companies and asset purchases including:
Interserve – asset purchase of portable building fleet
Adlington Welding Supplies Ltd – asset purchase of welfare fleet generators
Power-Rite (UK) Ltd – company acquisition
Robert Purvis Plant Hire Ltd – asset purchase of portable building fleet
AV Danzer Ltd – company acquisition
Portable Building Sales Ltd – company acquisition
These acquisitions added a total of 4,500 portable buildings and 1,500 generators to the company’s fleet, along with a manufacturing facility for anti-vandal buildings, an additional hire depot in Manchester, and a strengthened position in the refurbished modular sector.
Jonathan Wernick, Chief Executive Officer commented, “We firmly believe that investment is a core value, not just a business strategy. We understand that continuous investment in our products and business infrastructure is the key to securing a prosperous future, both for our company and for our customers. That’s why we’ve made significant investments in these areas, and we’ll continue to do so to fulfil our commitment to delivering the very best products and services to our customers”.
Net Zero by 2040
In 2022, a commitment was made to be net zero by 2040 and a carbon management plan was produced setting out a clear roadmap on how this would be achieved. The journey has already begun with investment in energy-saving initiatives such as the installation of solar panels at the factory in York, upgrading lighting to LED at various locations, installation of EV car chargers across the estate, replacement of various plant to full-electric alternatives, voltage optimisers for factories, and smart sockets for offices.
Future investment
Wernick Hire will continue to invest £2m per month in its hire fleet adding around 2,500 buildings. Wernick Power Solutions have £5m in capex available for the year, which will be invested in battery storage units, Stage V generators, fuel tanks, distribution panels, and load banks. The Group will also continue estate investment, including new depots in Dundee and Inverness, with major development works planned for Dunston, Aldridge, Cornwall, Manchester, and its factory in Langley Mill.


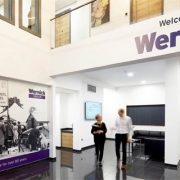
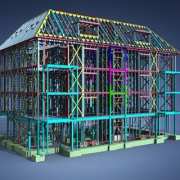

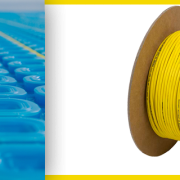
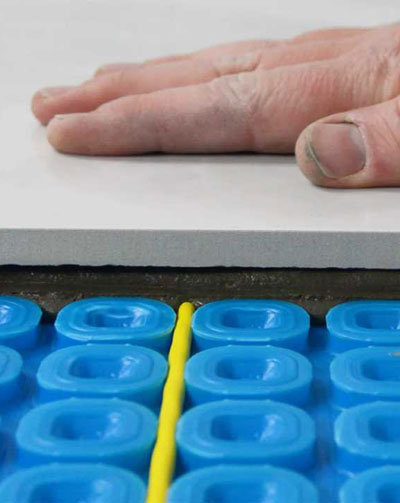 Why: Many faults occur around the cold tail joint of the heating cable because the joints, which are normally heat-shrink wrapped, are three times thicker than the cable. Installation of thicker cables requires installers to chase out concrete and cut into the membrane and insulation. This risks damaging the cables, joints, waterproofing layer barrier and reputation with customers. ThermoSphere’s new Membrane Heating Cable prevents the need to cut the membrane, insulation and flooring.
Why: Many faults occur around the cold tail joint of the heating cable because the joints, which are normally heat-shrink wrapped, are three times thicker than the cable. Installation of thicker cables requires installers to chase out concrete and cut into the membrane and insulation. This risks damaging the cables, joints, waterproofing layer barrier and reputation with customers. ThermoSphere’s new Membrane Heating Cable prevents the need to cut the membrane, insulation and flooring.