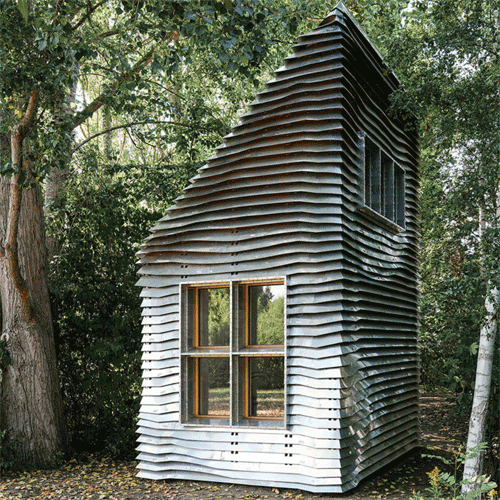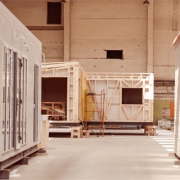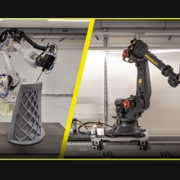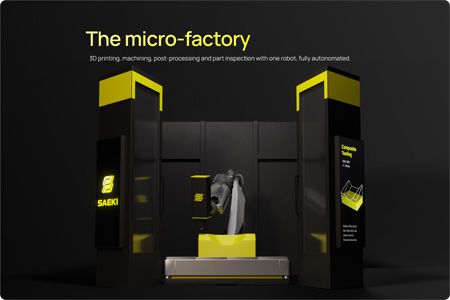The sudden closure of a £29M modular-built school in Essex due to structural issues is unlikely to be an indication of flaws with modular construction, the Modular and Portable Building Association (MPBA) has said.
Only three years on from its completion, Sir Frederick Gibberd College in Harlow announced this week that its main building and sports hall block will be closed with immediate effect. The news came following a report from technical consultants from the Department for Education (DfE) that identified “structural irregularities”.
A statement from the school said:
“In April of this year, the DfE instructed a technical survey of the main school building which raised some queries about the structure. Following further analysis of the survey information, a report and risk assessment on the building structure was delivered to the DfE and shared with the trust late last week. Having regard to the reports received, the DfE is no longer able to verify the structural safety of the building, hence its advice to close.”
Staff and pupils from the school have also told ITV News that there were cracks, flooding and black mould in the school – particularly evident in the sports hall, which was not built modularly.
The school was built by contractor Caledonian Modular in 12 months between March 2020 and March 2021, during the Covid-19 pandemic lockdown.
The main school building comprises 198 individual modules that were manufactured in a factory in the Midlands complete with concrete flooring, internal fit out and external cladding.
Watch a timelapse video of its construction:
Caledonian Modular, which had a place on the DfE’s £3bn modular framework, went into administration in March 2022 owing £20M to suppliers and clients.
Two Cornwall schools constructed by Caledonian Modular, Launceston Primary Academy and Newquay Primary Academy, were demolished in April this year. Both schools were only partially constructed before “several construction issues” were noticed by the DfE, leading to them being torn down.
Following surveys by the DfE, Haygrove School in Somerset, which was also constructed by Caledonian Modular, has been told that it cannot use its main building until further notice.
Regarding the closure of Sir Frederick Gibberd College, a DfE spokesperson said:
“We recognise that while these are isolated issues, they are very concerning to children and their families. We will be investigating what has happened and continue to work with schools and local authorities to minimise the impact of closures and ensure continuity of education for all pupils.”
DfE declined to share the technical report into the structural issues at Sir Frederick Gibberd College with NCE.
MPBA development director Richard Hipkiss told NCE:
“We don’t know any of the specifics except that it’s structurally unsafe – it could be to do with the construction method, it could be to do with the civils, it could be to do with how it was assembled.”
Nonetheless, Hipkiss placed the blame on Caledonian Modular. “I don’t think this story is a reflection of the construction methodology, but potentially of the constructor,” he said.
He highlighted the fact that the company had not become a member of the MPBA even though it was “approached several times”.
“We have a code of conduct to be a member,” Hipkiss said. “The MPBA promotes best practice, the development of standards, the competence of people. We do scrutinise members, particularly manufacturing members, when they apply – but I can confirm that Caledonian never applied for membership.”
Moreover, Hipkiss believes that the failure of Sir Frederick Gibberd College should not divert the public sector away from modular construction. Since 2021, the government has committed to rebuilding 400 schools around the country, with the latest order of 239 coming in December 2022. Hipkiss believes that modern methods of construction and volumetric modular construction (such as that seen on Sir Frederick Gibberd College) are essential to meet this demand.
He believes that Caledonian Modular’s failures are a “one-off situation” that is unlikely to be repeated. “It’s not a reflection on MPBA membership,” he said. “I could name a dozen of our manufacturers that have been operating successfully without issue since the 1950s.
“There are problems with traditional construction methods every now and again, as with any construction method. There are also many modular schools out there that are award winning and meet the client brief.”
Anglia Ruskin University professor of sustainable construction methods Saul Humphrey says that quality control might have been an issue for Caledonian Modular, particularly pertaining to cash flow issues.
“As with anything that’s innovative or less tested, perhaps with less mature supply chains, quality control is often compounded when there’s an issue regarding cash flow or solvency,” he said. “Knowing what happened next with Caledonian Modular and its insolvency, one wonders if there could have been some link to cash viability and paying of supply chain.”
“Often with these offsite modular businesses, they’ve spent so much setting up offsite factorires that they can’t do enough to recover that capital investment.”
Humphrey believes that the reports of cracks and mould leads to questions of structural integrity in the design, which in turn suggests a systemic failure with the construction company’s methodologies – especially as two of its other schools have also been condemned.
“I think there can sometimes be a focus with 3D modular companies to be very good at building the box but sometimes less experience at connecting modules together in a live site environment and integrating them with the appropriate mechanical and electrical systems, components and structures,” he said. “One wonders if there’s been quite enough time spent on connections, junctions, avoiding interstitial condensation, ensuring the right ventilation strategies.”
He points out the cracks in the sports hall as evidence of the contractor’s inexperience.
“The sports hall was the only part that wasn’t 3D modular, it looks like a gauge steel frame construction, but that also appears to have structural defects,” he said. “Again you’ve got a modular company doing something they may not be particularly experienced in.”
Unlike the MPBA, Humphrey believes that the DfE should take time to reconsider the modular approach to school building.
“I think it should pause, reflect and immediately take expert soundings to find the cause on each of these problems,” he said. “It could just be a Caledonian problem, not a modern methods of construction problem, but equally you couldn’t justify continuing if there is a question over the methodology.
“And just imagine all that embodied carbon sitting in that unused building. In a world facing the reality of climate change, we shouldn’t be building things twice.”
Source: New Civil Engineer







 With the Digital House, Julian Krüger and Benjamin Kemper merge contemporary design and digital manufacturing techniques. The architects have crafted a sustainable and cost-effective building model that hinges on inventive plug-in construction methodologies. Situated near the Faculty of Architecture and Design at Wismar University, this humble cabin is wrapped in a fluid silver facade –constructed from repurposed aluminum sheets — and a steep, west-facing mono-pitch roof. The structure reaches a height of 6.5 meters (21 feet) atop a footprint measuring 3.3 by 4.9 meters (11 by 16 feet). The interior is illuminated by a continuous strip of windows and four large openings that cut through the facade.
With the Digital House, Julian Krüger and Benjamin Kemper merge contemporary design and digital manufacturing techniques. The architects have crafted a sustainable and cost-effective building model that hinges on inventive plug-in construction methodologies. Situated near the Faculty of Architecture and Design at Wismar University, this humble cabin is wrapped in a fluid silver facade –constructed from repurposed aluminum sheets — and a steep, west-facing mono-pitch roof. The structure reaches a height of 6.5 meters (21 feet) atop a footprint measuring 3.3 by 4.9 meters (11 by 16 feet). The interior is illuminated by a continuous strip of windows and four large openings that cut through the facade.





