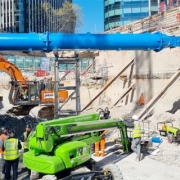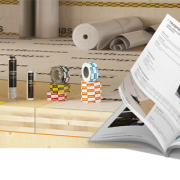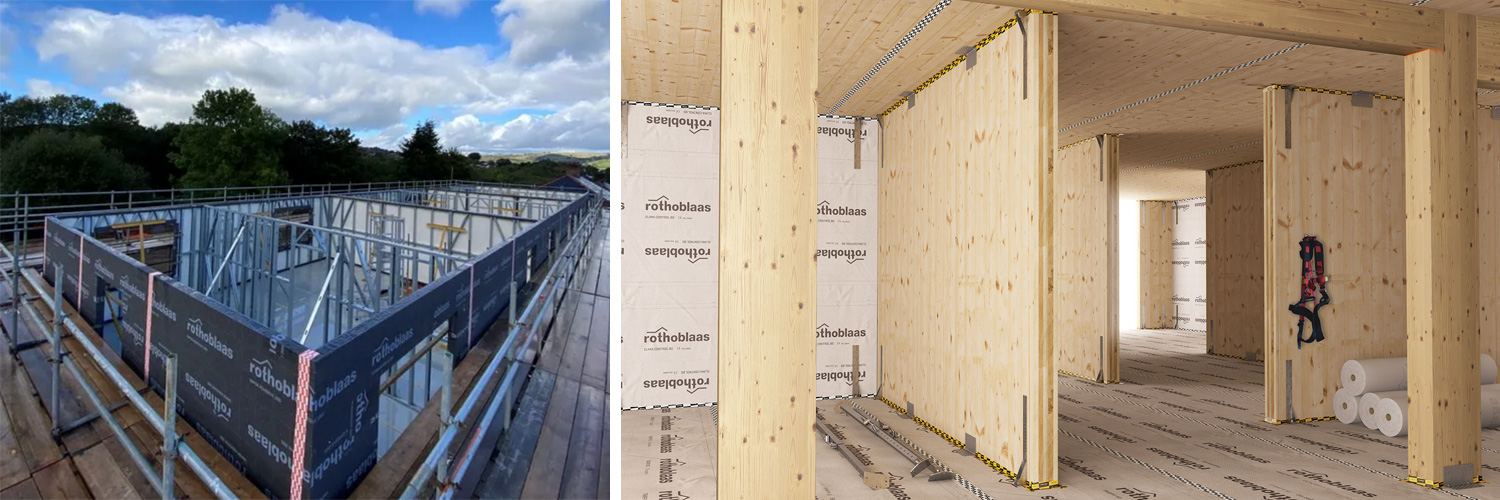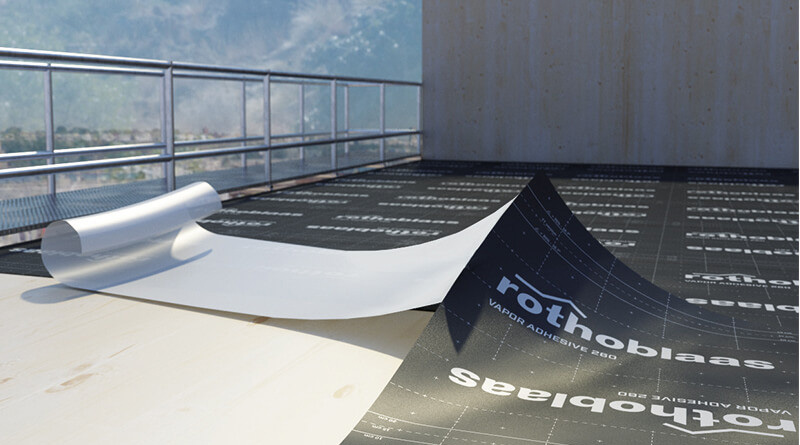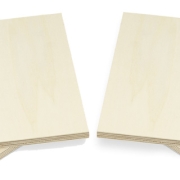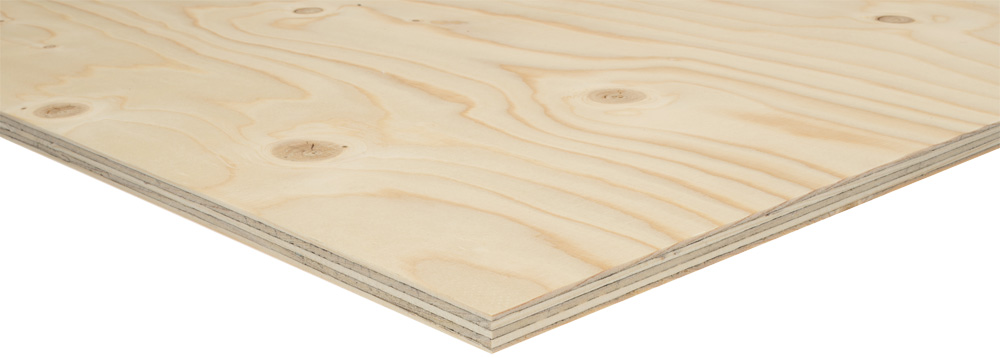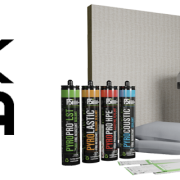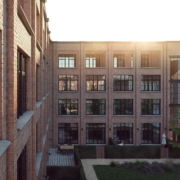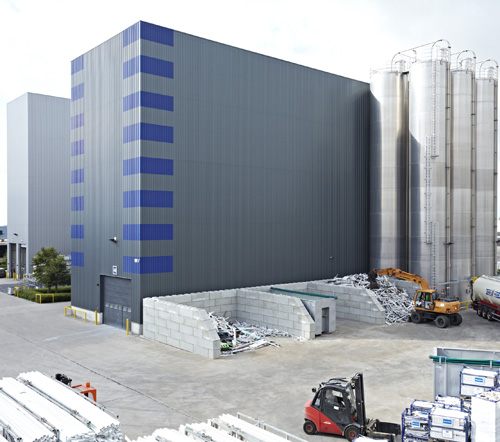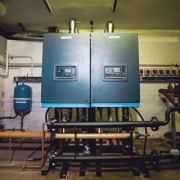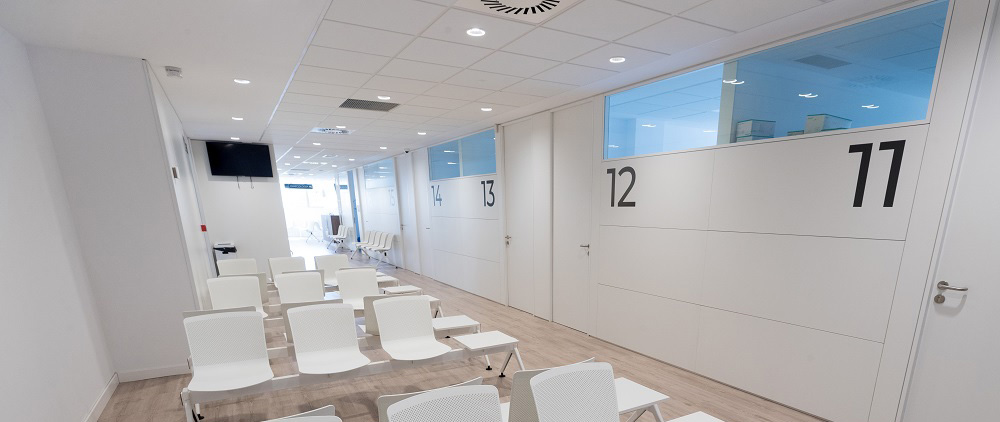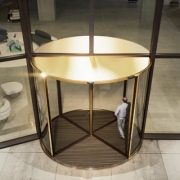Modular groundworks solutions from Mabey Hire have been used on a renovation project at 120 Fleet Street in London.
Enabling and demolition specialist Erith is delivering the enabling works on the refurbishment of the Grade II listed Daily Express building and redevelopment of the River Court commercial building.
Development manager CO-RE is detaching the Daily Express building from River Court, which will be replaced with a new tower. Others involved in the project are Bjarke Ingels Group as architect, Lendlease as main contractor and AKT II as structural engineer.
Creating a new 52,000m2 development, River Court – renamed Evergo Tower – will step up from seven storeys to 21 at its uppermost point and will form a new sustainable commercial workplace in the heart of the city.
As part of Erith’s appointment, the original River Court superstructure had to be demolished from the top down to ground floor level. It was for this section of the project that Erith turned to temporary works specialist Mabey Hire for support.
Erith project manager Steven Gillam explained:
“We were contracted to perform a number of works for this project, which included completing any residual soft stripping work, erecting perimeter scaffolding, and the construction and installation of a tower crane and base.
“We were also contracted to demolish the original River Court superstructure to clear space for the new office tower. It was during this section of the scheme that, due to its complexity, extra support structures were required to ensure the stability of the ground to enable us to carry out the substructure demolition works safely; and this is where we turned to Mabey Hire.”
A key challenge was site access in a constrained setting.
Gillam said:
“Due to the confined city centre location, we were unable to bring in a larger tower crane, meaning we were limited to a 10t capacity crane. This was a key factor that we had to consider when looking for temporary groundworks support, and Mabey Hire was able to meet the challenge head on.”
The temporary works scheme supplied by Mabey Hire incorporated its Super Bracing Strut-1000 and a Mass 25 propping tower.
Mabey Hire major projects sales manager Arran Philippou said: “Our Super Bracing Strut was the perfect fit for this project due to its modular construction, meaning it could be split into two sections and easily transported to site. Individually, each section was within the weight limit of the onsite tower crane, enabling it to be safely lifted into position and assembled on site.
“We also designed, supplied and pre-assembled a temporary support tower, constructed from our Mass 25 props. Due to the ground level being seven metres below the strut installation level, this propping tower provided intermediate support during both the installation and dismantling of the Super Bracing Strut, further ensuring the safety of those on site.”
Another key project constraint was time, with Gillam emphasising that it was necessary to have equipment fitted quickly to allow continuation of main works.
“Mabey Hire really helped with this aspect, with its technical, engineering and delivery departments being extremely supportive throughout the whole operation, delivering the equipment seamlessly to site,” he said.
“What’s more, Mabey Hire was able to deliver the propping tower preassembled, which really sped up the installation and dismantling of the systems and provided a significant programme saving overall. From our initial enquiry to the kit arriving on site took under four weeks, which was extremely beneficial for us.”
As part of the wider scheme, some existing foundations and basement structures, which remain from the former River Court building, will be reused within the new design. Additional foundations will be added progressively, towards the site’s rear, to support the increased massing. AKT II said this can save around 35% of embodied carbon within the below-ground construction.
Developer Chinese Estates Holdings’ Evergo Tower is expected to open in the first half of 2026.
Source: Ground Engineering


