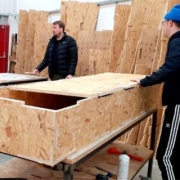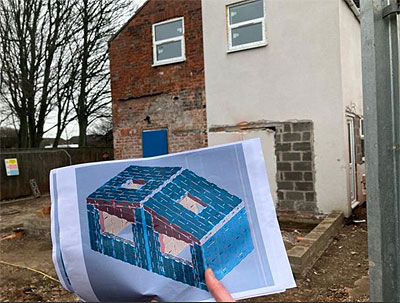Ignacio Rojas Hirigoyen develops modular building system to address housing crisis
Ignacio Rojas Hirigoyen Architects and The Andes House have designed a modular prototype that can be configured to construct low-cost housing.
The Industrialized Building System Prototype was designed by Ignacio Rojas Hirigoyen Architects and The Andes House and fabricated by Cromolux in Santiago, before being assembled in the nearby town of Casablanca, Chile.
“The prototype was conceived to give an answer to the urgent global dwelling crisis,” architect Ignacio Rojas Hirigoyen told Dezeen.
“We decided to build a house as a first prototype of the Building System but with these parts and pieces that work as a ‘LEGO,’ you can design and build any other typologies.”
Drawing on innovations by Walter Gropius and other Bauhaus designers, the prototype consists of a thick, layered recycled wood fiber panel framed by “wooden sub-modules that link together by a system of locks and wedges” to form building blocks for walls, floors and ceilings.
“All of this creates the modular coordination of steel and wood carpentry with no surplus material, and where every part has its own place and function,” Hirigoyen said, explaining that the layered assembly provides thermal and acoustic comfort for the home.
The panels are installed within a lightweight, anti-seismic, recycled steel structure measuring 5 metres by 18 metres (16 feet by 60 feet) to create an 80-square-metre (860-square-foot) house.
The exterior of the panels is layered with a vapor barrier and corrugated metal plates that allow the facade to ventilate.
A gabled metal roof – held off the box profile by angled webs forming a triangular truss – tops the house and displays the location’s accelerated desertification process.
“Under its wide eaves, air flow is achieved to deliver fresh air to the interior through the windows below them,” Hirigoyen explained.
“It also serves as a fog catcher by condensation, which allows water collection and provides support for solar panels for a 100 per cent off-grid electrical scheme.”
The prototype system can also function without a roof structure.
The house assembly is set off the ground by tripod foundations and is arranged with an inset, dogtrot-style porch accessed by a metal grating ramp.
The interior of the housing unit – consisting of two bedrooms, two bathrooms and an open living, dining and kitchen space – is finished with laminated wood boards.
In addition to the passive sustainable strategies, the project includes a wastewater treatment system.
The construction was efficient, requiring only four onsite crew members, a crane truck and a set of wrenches and screwdrivers.
Hirigoyen referenced the efficiency and standardization of prefabricated modules as a key component of the system’s application and flexibility – as well as the prototype’s ability to be used both horizontally and vertically.
“Our system allows solving other typologies such as buildings for collective housing, health, education and various types of equipment,” he said.
The studio is now working on the next version of the prototype with Pontificia Universidad Católica de Chile Architecture School.

In a similar concept for a different terrain, Danish studio MAST is developing a modular prototype system for constructing floating buildings that will be presented at the UIS World Congress of Architects in July.
The system designed by Copenhagen-based MAST consists of modular containers that can be filled with various floatation elements, similar to how gabion cages are used in the construction industry.
Made from recycled reinforced plastic, these flat-pack modules could be easily transported around the world and assembled in different configurations to suit a range of building types.
Source: Dezeen













