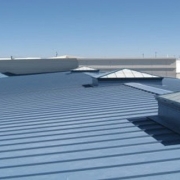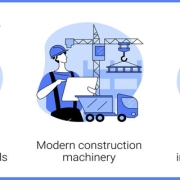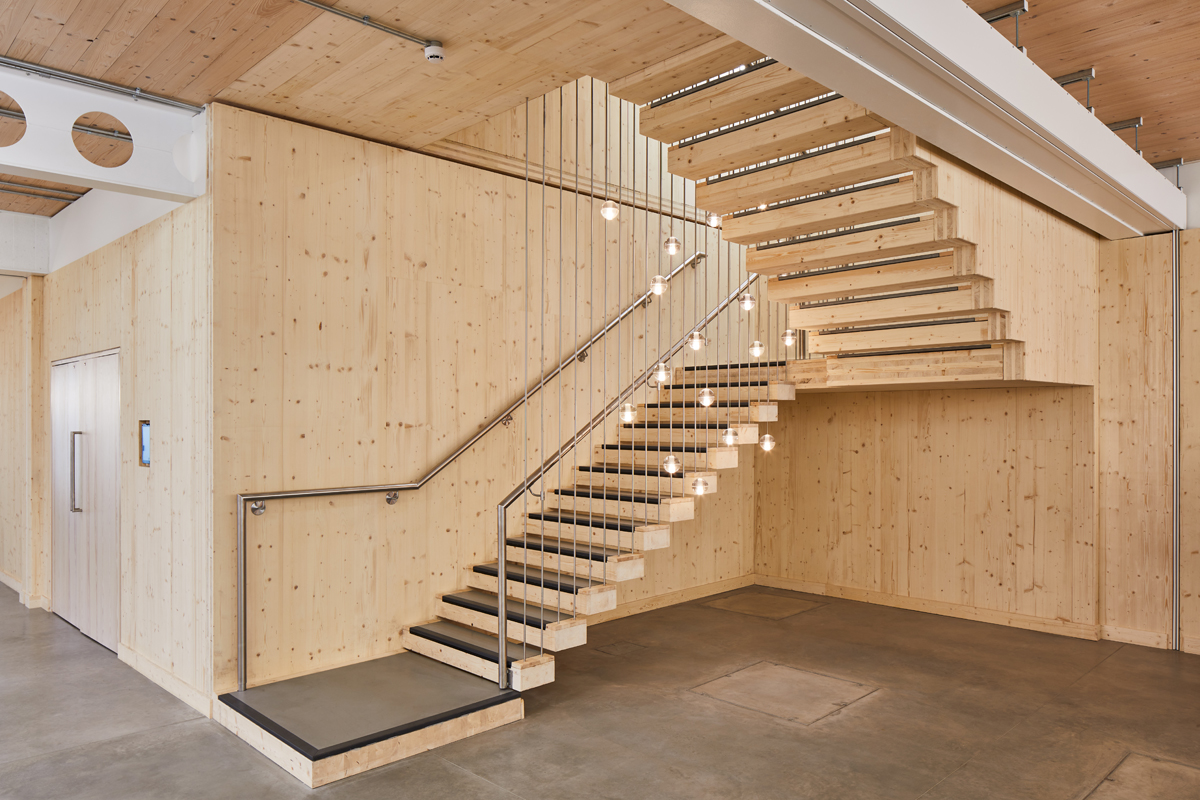. . . . . when they can be making our climate friendlier and our bank accounts fatter.
Tom Madden,TransMedia Group CEO and Chairman, reports on a Solar Energy Project by a company based in the USA
A NEW WORD SOON MAY LAND IN OUR LEXICON JOINING THAT REMOTE, DISTANT, UNFRIENDLY WORD ‘ALOOF.’ WHAT WOULD YOU THINK OF SOMEONE WHO’S ‘AROOF?’
Those who are aloof usually aren’t very warm and friendly fellows. They’re reserved and emotionally cold and detached persons who keep to themselves, drink espresso and read philosophy.
In Middle English, aloof was originally a nautical term; the loof (now spelled luff) is the windward side of a ship.
Sly sailors wanting to avoid a hazard on the leeward side would give the order, “A loof!” From this command we get the idea of steering clear of something (or someone). In modern usage the word took on a negative connotation: an aloof person is often considered cold or snobby.
Now, can you think of a more remote, unfriendly, uninviting place than that distant mostly vacant flatland over our heads, that desolate, often overheated surface atop most buildings called roofs? Commercial roofs are like airports with runways, but no airplanes.
Sure, there are a few roof gardens, but it takes a lot of money and work to turn the typical roof into a place where you’d want to dine and dance and hang out under the stars.
The presidents of many condos, including mine, won’t even step foot on the roof. To them it’s alien territory, a no man’s land. Let Harry check it out.
Yet, instead of remote and distant, “aroof’ should be akin to the friendly woof woof dogs make when they see a friend. Until now, the last thing you would ever want to pet was your roof. But that’s changing. That’s right! If you treat your roof right, it can be not only be your best friend, but your company’s bottom line pal.
And while aroof has a similar sound as “aloof,” it’s way above aloof in stature as today it offers many capabilities to improve not only balance sheets, but our environment. Roofs can play a major role in putting climate change in a more positive and healthful direction. Woof woof!
So, what’s On Your Roof? Are you too aloof or are you aroof and ready to find out?
If you’re aloof, you’ll stop ignoring the potential of your roof to fatten your bottom line, while helping clean up our environment by having it outfitted with now highly functional and effective solar energy.
A leader in this field, SOLARBACK, plans to help Sunshine State businesses profit from solar energy.
Inspiration can strike at any time or place. For Joshua Schuster, the eureka moment came while he was walking across a crowded parking lot to a grocery store under the hot South Florida sun.
With the sun beating down on him, he was approaching this large shopping center. Schuster noticed how much unused horizontal real estate there is in South Florida.
He turns around and sees another shopping center across the street, then a strip mall next to that and eventually miles of empty roof space. If you imagine the roof as an additional usable floor, he wondered why would any landlord allow an entire floor to remain vacant without a tenant generating income?
The result of Schuster’s inspiration is SOLARBACK, a Boca Raton-based sister company to Schuster’s other CRE venture, SilverBack. Schuster is the managing and founding principal for the new company, whose team includes consultants and engineers with more than 50 years of combined experience in solar energy.
To Schuster, who has developed approximately $2B in mostly vertical commercial real estate in six states over the past decade, all of those vacant roofs present a largely untapped opportunity for building owners, landlords and investors. Instead of sitting largely vacant, flat commercial roofs across the state could be used to generate clean energy while contributing to a building owner’s net operating income.
Schuster estimates there’s roughly eight billion sq. ft. of untapped potential sitting atop America’s big-box stores and shopping centers. Big operators, such as IKEA and Walmart, already recognize the opportunity. SOLARBACK, however, is targeting businesses such as grocery-anchored shopping centers and strip malls, whose owners either may not be aware of the potential sitting atop their buildings or who lack the capital to install solar panels themselves.
After taking a crash course in solar engineering, he like many others are realizing that there is a huge opportunity here to take advantage of all that underused horizontal real estate by becoming the tenant for those spaces.
“In our meetings with landlords and property managers, the pitch is simply: ‘Are you making any money on your roof?’ The answer is typically no, but that they’d like to.”
Schuster said SOLARBACK can help create additional revenue streams for landlords of brick-and-mortar retail, an asset class that continues to feel the impact of competition from e-commerce.
The new company has signed letters of intent with landlords that it hopes to convert into long-term leases on about two million sq. ft. of Florida commercial roofs, Schuster said. SOLARBACK has identified about nine million sq. ft. of additional roof space in the Sunshine State that it could target for its unique business model.
Schuster said SOLARBACK seeks to enter into 25-year to 49-year leases with provisions that allow for demolition clauses or friendly buyouts if the landlord wants to unwind the lease sooner. In the meantime, SOLARBACK is responsible for paying for and installing the panels and all associated equipment. It will even install a new roof for the owner if necessary.
“We amortize our costs over the length of the long-term lease,” he said. “We’re not selling solar. Instead, we are tenants looking for real estate to rent, and then, just like with any tenant fit out, we’ll install our own system.”
Potential benefits for building owners include a lower energy bill, the ability to sell excess energy into the grid and a reduced carbon footprint.
Florida lawmakers might eventually allow building owners to sell excess energy directly to other power users via power purchase agreements, which are currently restricted under state law.
Entrepreneurs like Schuster see great potential at a time when energy rates are rising in Florida, while the cost to produce solar power shrinks.
They see increasing tailwinds behind this movement as Solar has become much more efficient while the rooftop modules themselves have become much cheaper and are hurricane-rated. At the same time, there’s a strong movement, led by the Fortune 500, to reduce the carbon footprint. So far, there’s been an enthusiastic reception from building owners to SOLARBACK’S model.
The moral here is DON’T BE ALOOF ABOUT YOUR ROOF. BE AROOF! AND WITH A FRIENDLER CLIMATE MAYBE FOR A CHANGE WE’LL HEAR WOOF WOOF.










 The current situation regarding the wholesale price of gas having risen 400+ per cent in a period of weeks, is attributable to European pipelines being controlled from the Kremlin, while China (unable to quarry enough coal to feed its ever growing number of smoke belching stations) is buying up the liquefied gas we thought Qatar was committed to shipping us.
The current situation regarding the wholesale price of gas having risen 400+ per cent in a period of weeks, is attributable to European pipelines being controlled from the Kremlin, while China (unable to quarry enough coal to feed its ever growing number of smoke belching stations) is buying up the liquefied gas we thought Qatar was committed to shipping us.




