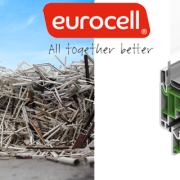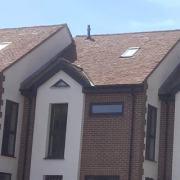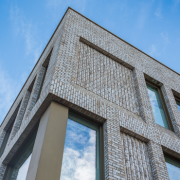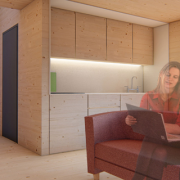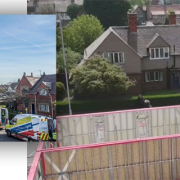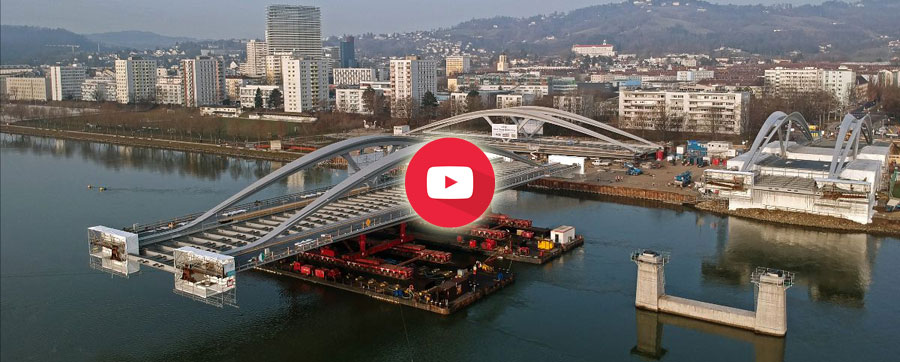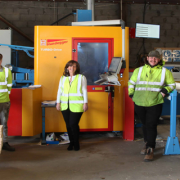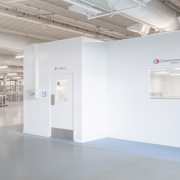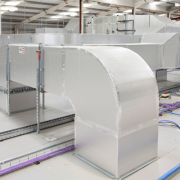With pressure on the construction industry to utilise more sustainable building methods and product choices, specifying a PVC-U solution is increasingly being seen as a way to further drive the green agenda.
Eurocell is supporting sustainability options for housebuilding and commercial projects through its market-leading PVC-U recycling and manufacturing processes that are substantially reducing the amount of plastic waste heading for landfill and helping to tackle the problem of carbon reduction. The company offers an extensive range of high performing PVC-U window and door solutions that not only look good, but also help organisations satisfy their sustainability ambitions.
Momentum is building across all parts of society as consumers, businesses and politicians look for answers to the escalating climate crisis. Consumers want to see action and as a result, companies are looking closely at how their activities and processes are impacting the world. In the UK, the government has set out bold carbon reduction targets as part of its net zero strategy. One key area is the nation’s housing stock and policy makers looking to deliver a difference have the construction industry firmly in its sights.
The new Part L Building Regulation and the Future Homes Standard – which is seeking a 75% reduction in CO2, compared to current levels, in new builds by the middle of the decade – is tasking architects, specifiers, developers, and construction firms with uncovering the right construction methods and building fabric product choices to support a more sustainable, energy efficient and less wasteful future.
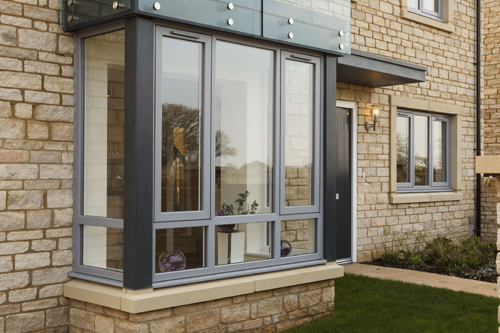
PVC-U is already playing its part in helping the construction sector meet important environmental and regulatory obligations. Set against other potential product choices such as aluminium or timber composite, PVC-U offers long-term durability and high performance, attractive aesthetics to support design visions, cost effective value and, through Eurocell’s vision and industry leading recycling processes, a truly sustainable answer.
Recycling with a purpose
Eurocell has been committed to supporting the aims and ambitions of recycling for over twenty years. Recognising a corporate need to do what is required to minimise plastic waste and where possible reuse materials across large scale manufacturing processes, the company has moved from externally purchasing recycled plastic to the establishment of its own nationwide waste recycling system, used to supply Eurocell’s manufacturing operation with recycled plastic raw material.
Such has been the success of Eurocell Recycle, the result of its processes now see it account for around 80 – 90% of all the material Eurocell’s manufacturing business requires to generate an extensive range of brand-new extruded plastic products. As part of this, Eurocell now recycles around 3.5 million discarded frames per annum, with such post-consumer waste combined with virgin PVC-U to produce extruded material used for new frames and other products such as cavity closers.
Without this service, a high proportion of the PVC-U waste generated by large manufactures, fabricators and installers would simply end up in landfill and contribute further to the waste disposal challenge the UK continually faces.
‘Closed loop’
The ‘closed loop’ system is a six-stage recycling process. Starting with a national collection service operated by Eurocell Recycle. Old and discarded PVC-U windows, door frames and other PVC-U offcuts are collated by Eurocell Recycle’s fleet from company locations and waste management centres across the UK. On arrival at one of the recycling processing plants, the material undergoes an extensive sorting and separation process which divides metals, white polymer, and coloured materials, as well as capturing material which is ultimately non-recyclable.
After a transformative process which creates a powder or pellet form that matches virgin PVC-U material, the recycled plastic is used by Eurocell to manufacture its extensive range of extruded PVC-U products. The fabrication of new products such as window and door profiles then follow, leading to the installation of many new products in homes and commercial buildings ultimately fashioned from thousands of old windows and door frames that have reached the end of their working life.
And the recycling process promises much for the future. New PVC-U windows using recycled polymer can last up to 35 years and the material can be further recycled up to ten times delivering ongoing sustainability benefit for generations to come.
PVC-U performance
When set against alternative product choices for windows and doors, PVC-U is proven to deliver an enhanced thermal performance. Combined with effective glazing solutions, buildings can be better insulated and use less energy with PVC-U’s ability to offer a lower U-value for lower cost. For large scale housebuilding developments or commercial projects, the option to achieve excellent thermal performance results through a cost-efficient product choice without compromise, is a reason why PVC-U and popular Eurocell solutions such as MODUS and LOGIK windows that contain high levels of recycled content, are becoming the sustainable product choice for many.
Proven benefit
With carbon saving the true test of strategic sustainability plans, Eurocell is committed to working with the sector to deliver tangible results and undoubted benefit.
By transforming waste PVC-U material destined for landfill into a high performing, thermally efficient, aesthetically pleasing, and cost-effective PVC-U window and door solutions, Eurocell is the proven sustainability choice for the construction sector at a time when it is needed more than ever.
For more information about Eurocell’s extensive range of PVC-U solutions and its commitment to a sustainable future, please visit the website.


