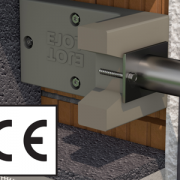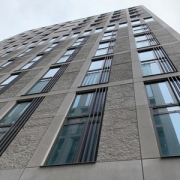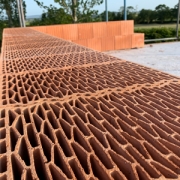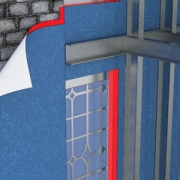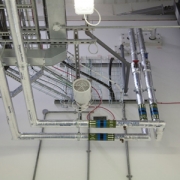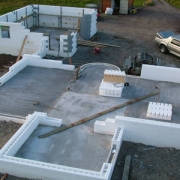Heat Networks are an increasingly popular solution for urban developments, promising efficient heat for occupants, reduced maintenance, and a much simpler transition to low carbon heat in the future. One challenge these projects pose is that domestic hot water pipework must be maintained at a constant warm temperature so that it is always available for use. As a result, gaps in the insulation around services, or use of insufficient pipe insulation, can raise heating costs and increase overheating risk in the summer months.
To address this, developers are increasingly looking to offsite approaches, allowing services to be fabricated in modules before being installed on site. In addition to accelerating onsite processes and ensuring consistent quality, this can also allow for improved access during fabrication and pre-testing prior to installation. To further support project teams, CIBSE has released CP1 Heat networks: Code of Practice for the UK (2020), setting over 500 minimum requirements for these systems.
CP1 and the growth of heat networks
Heat networks distribute heat from an energy centre/s to either an individual building (communal heating) or multiple buildings (district heating). One of the key advantages with this technology is that it is ‘fuel agnostic,’ meaning a whole range of sources can be used for the energy centre. It is therefore possible to install a network which initially uses a gas-powered energy centre, then transition to a low-carbon alternative as they become available.
Whilst this technology has been used globally for decades, it is still relatively new here in the UK and CP1 (2020) has been designed to assist effective deployment. The insulation of secondary pipework (the pipework that runs inside the building) provides a good example of how it works— providing simple minimum requirements whilst encouraging specifiers to look to enhanced specifications.
Pipework Insulation
Objective 3.9.7 of CP1 provides minimum insulation thicknesses for different secondary pipe diameters. In most cases, a 50 mm thickness of either phenolic or mineral fibre pipe insulation is required.
The use of minimum insulation thicknesses, rather than heat loss parameters, is designed to provide clarity but also has limitations. In particular, phenolic insulation is notably more effective at preventing heat loss at a given thickness than mineral fibre. This means that heat losses may increase by between 30% and 39% when the minimum mineral fibre specification is used instead of the phenolic equivalent.
To address this, CP1 also requires project teams to carry out pipework heat loss calculations at the Feasibility Stage (Stage 2) and to create detailed pipework insulation specifications based on project specific parameters at the Design Stage (Stage 3). The benefits of enhanced pipe insulation specifications should be considered during this process, both to reduce energy demand, and minimise overheating risk.
Additionally, CP1 also highlights the importance of ensuring a continuous layer of insulation across all areas of the services and the use of “rigid low conductivity inserts” to prevent heat transfer through pipe support.
East Village
Alternative Heat recently put CP1 principals into action when developing the design, fabrication and delivery of shell and core service packages as part of the heat network for N06 East Village in London. The project features 524 build-to-rent apartments at the former London 2012 Athletes’ Village with the project team including M&E consultants, chapmanbdsp, M&E contractors, Borough ES, and thermal insulation contractors, Commercial Insulation Services.
To ensure efficient delivery, the project was completed to Level 2 BIM and Alternative Heat supplied services in a number of modules, including skid mounted plantrooms, mechanical utility cupboards, laterals and risers which could be simply lifted and installed. Kingspan Kooltherm Pipe Insulation and Insulated Pipe Support Inserts were specified for a range of Low Temperature Hot Water (LTHW) and Boosted Cold Water System (BCWS) pipework within the modules to meet key performance criteria. As Damien McMullan from Alternative Heat explained:
“The development uses a district heating system, so it was essential to keep heat losses from the pipework to a minimum. For this reason, the specification from chapmanbdsp required the pipework to be highly insulated and compliant with the CIBSE CP1 Heat Networks guidance. The combination of Kingspan Kooltherm Pipe Insulation and Insulated Pipe Support Inserts allowed us to easily meet these requirements across the different pipe diameters.”
Complete Solution
Modular building services solutions offer clear advantages for heat networks. By ensuring these meet the requirements of CP1, and looking at how you can go beyond these, it should be possible to maximise the long-term cost, emissions and energy savings on these projects.




