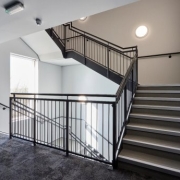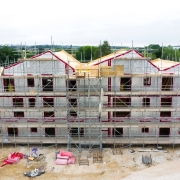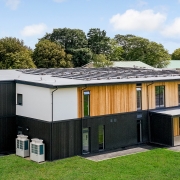The North America modular construction sector is experiencing a significant upsurge, with the market size hitting US$ 27.3 billion in the year 2023. Forecasts indicate a robust continuation of this trend, with an anticipated climb to a market size of US$ 42.2 billion by the year 2032. This projection corresponds to a compounded annual growth rate of 5.0% from 2023 to 2032. This expansion signifies the industry’s growing commitment to sustainable construction practices and its response to the increasing demand for rapid, cost-efficient building solutions.
The substantial growth can chiefly be attributed to the augmented demand for prefabricated building structures in North America, coupled with the sector’s intent to diminish construction time and costs. The market’s upward momentum is further supported by the surge in infrastructure projects, encompassing healthcare, corporate offices, residential complexes, and educational institutions.
Additionally, heightened environmental concerns regarding the carbon emissions associated with traditional construction are propelling regional interest towards modular construction methods. Government initiatives across the United States and Canada that encourage the erection of green buildings have also played a pivotal role in the market’s growth. Moreover, the advent of advanced technology integrations, such as 3D printing and Building Information Modeling (BIM), is predicted to further amplify the market’s prospects.
Impact of COVID-19 on the modular construction sector
Despite healthy growth indicators, the modular construction market faced setbacks due to the COVID-19 pandemic. Measures to curtail the virus’ spread, such as lockdowns and stay-at-home orders, prompted the postponement of various construction projects, creating disruptions in supply chains and temporary facility shutdowns, all of which impacted market performance.
Key market segmentation
The market is segmented into distinct divisions, including Permanent Modular Construction (PMC) and Relocatable Buildings (RB). Additional segments comprise various sectors, such as public, residential, and commercial, alongside a breakdown by construction material, with categories encompassing wood, concrete, and steel, among others. Geographically, the market encapsulates profound analysis at both regional and country levels, with the United States and Canada being central areas of focus within the North American market.
Industry competitive landscape
The competitive dynamics of the industry have been carefully assessed, showcasing key players who are contributing to the market’s development and expansion. These industry leaders are fostering innovation and utilizing strategic initiatives to strengthen their market presence, ultimately serving a diverse range of construction needs in the modular construction space.
Looking forward
As the North America modular construction market paves the path toward a more sustainable and efficient future, it continues to offer substantial opportunities for players within the industry and potential entrants, with a steady growth rate that signals enduring demand for modular construction solutions across North America.
Source: Yahoo! Finance












