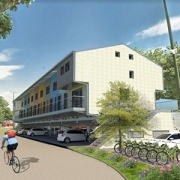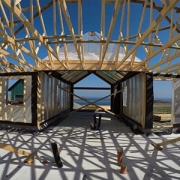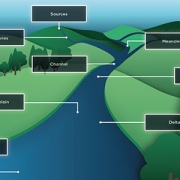By Mark Coates
With survey results indicating that many businesses are still not working digitally, it’s time for construction and infrastructure professionals to ask themselves, Can machines help us think better?
It has now been seven decades since Alan Turing, the pioneer of modern computing and artificial intelligence, wrote, “I propose to consider the question, ‘Can machines think?’” Turing’s question has now been proven beyond doubt in many fields: In chess, the IBM supercomputer Deep Blue beat former chess grand master Garry Kasparov in 1997. In science, the HiSeq X genome-sequencing system can map tens of thousands of human genomes in a year — a task that initially took an army of scientists from 20 universities across the world more than 13 years to complete.
In the construction and infrastructure realm, professionals now need to ask these questions: “Do you believe that machines can help you to think better? Do you believe that information and data can help you to work smarter?”
What’s the Payoff?
As Michael Douglas’s character Gordon Gekko said in the 1987 film Wall Street, “The most valuable commodity I know of is information.” Since that time, the value of information has been further amplified by an explosion of data: In the first 19 years of the 21st century, we have produced more data than in the previous 5,000 years of humankind.
The most important benefit that we derive from information is insight, which helps us make better decisions for ourselves, our businesses, and the wider world. And the resulting financial impacts can be massive: For example, a British government policy paper on data highlighted that more effective sharing of data within and between organizations can unlock GBP 149 billion of operational efficiencies, and GBP 66 billion of new business and innovation opportunities, in the UK alone.
Going digital can unlock these insights and make data the new currency. One only needs to look at the USD 110 billion of sales that Google made in 2017, or the USD 55 billion in revenue Facebook recorded in 2018, to know that it is true.
Why Do We Need to Redefine Working Practices?
Despite these compelling indicators, it seems that many people in our industry do not believe that technology can help them think better, or believe but are not acting accordingly. Bentley Systems’ survey of more than 720 business professionals across Europe, North America, Latin America, the Middle East, Africa, Australasia, India, China, and Southeast Asia has shown that close to half of businesses (44.3%) have limited or no insight into company or project performance. These professionals are either not collecting data, or are collecting it manually instead of digitally.
It has never been more important for businesses — and all project delivery partners — to know what is happening on their projects. With 21st century construction projects becoming ever more complex, project partners are putting more money at stake while working to achieve tighter margins.
Making errors in project delivery can kill a business. Indeed, the results of our survey come just months after one of the British government’s largest contractors, Interserve, went bankrupt following spiralling project costs. A year earlier, the global contractor Carillion collapsed after losing GBP 470 million (USD 614 million) on contracts in the Middle East and Canada, and GBP 375 million (USD 490 million) on problem contracts in the UK.
It’s clear that the stakes are very high, yet our survey shows that many construction and infrastructure businesses across the world still do not have genuine oversight and understanding of their performance on projects, or of overall business performance. This situation needs to change, for their sake and for the industry’s sake.
We See the Value, but Are Not Able to Maximize It
While our survey has highlighted that many businesses are still not working digitally, what is heartening is that almost half of those businesses with little or no insight (45.2% of total respondents) understand the importance of collecting project data; they are just failing to make the most of it by not digitizing it. These businesses really value the importance of data, as they are investing the time to collect, collate, and report the information. However, they are taking longer by not going digital. This delay costs society: With USD 5.25 trillion a year at stake, taxpayers could be on the hook for USD 740 billion.
Collaboration is another case in point. 43.5% of respondents to our survey say that they have no capability for digital collaboration, or their information is paper-based and siloed. These companies are not realizing the full benefit of collecting this data, as they are not able to analyze and share it easily with their own organization or their project partners. They cannot properly collaborate and communicate with project partners, because they are unable to effectively share their valuable information. This system significantly impairs the productivity of a project and the project partners.
The global construction consultancy Mace estimates that in ten years’ time, the world will be spending USD 5.25 trillion on infrastructure a year. However, its analysis showed that around 80% of large projects experience cost or program overruns. Unless we can improve how we deliver infrastructure projects, Mace has calculated that taxpayers around the world could be left picking up the tab for an unexpected USD 740 billion worldwide. For taxpayers in individual countries, that translates into a cost of USD 229 billion to the United States, INR 9.1 trillion to India, AUD 59 billion to Australia, and GBP 19 billion to the UK.
To Unlock the Benefits of Digital Construction, Pick the Four Ps
Our industry has overcome many challenges to get to where it is today, including the creation of tools, industrial revolutions, and the improvement of health and safety standards. Now is time for us to work together to win the battle for the industry-wide adoption of digital construction. To help, we have created a set of guidelines — “The Four Ps” — that outline the journey construction and infrastructure businesses need to take when going digital.
Prepare for it. The single largest barrier holding us back from implementing digital construction is not the technology; rather, it’s the mindset and psychology of the people working in the industry. As Nietzsche said, “The worst enemy you can meet will always be yourself.” The industry needs to challenge itself, and each one of us working in the industry must question whether our outlook and preconceptions are holding back our businesses and our industry, as well as ourselves.
The tactical objections over monetary cost, time, effort, human resources, and education can all be overcome if we are prudent and prepare our businesses for change in an orderly fashion. First of all, we must submit ourselves to the answer of the strategic question – do I believe that machines can help us think better? Once we have defeated our own objections and prepared ourselves for change, we need to prepare our businesses for going digital by defeating the objections of our colleagues and the leaders of our industry. It is crucial to get the buy-in of the entire senior leadership team to successfully instigate change.
Pilot it. Every business, and every business’s encounter with digital construction, is slightly different. To make going digital a success, first pilot the initiative among a small portion of the company on a single project, and take the time for team members to become familiar with and understand the technology.
Long-lasting, sustainable change happens slowly. Winning over a small portion of the company to new ways of working is the most effective method of enabling that change to spread throughout the organization.
Probe it. To win over advocates, we must demonstrate the benefit of going digital and probe change. We need to measure and quantify success to prove that going digital has saved team members time, made their jobs simpler, and improved their productivity.
We need to monitor and evaluate the performance of the project at frequent stages to capture progress and refine and improve our working practices. Hold open forum meetings and get people thinking collectively about the changes they are implementing; it is important for empowering team members to think and analyze how they work and to discuss whether there are any ways that they can do it better.
Showcased at Bentley’s Year in Infrastructure 2018 Conference, Infraero – Empresa Brasileira de Infraestrutura Aeroportuária, an airport operator in Brazil, needed a better way to organize its data for the fourth-largest airport in southern Brazil. For this estimated BRL 330,000 project, Infraero wanted to create a digital twin that would act as a reality mesh and a central repository for all airport data, including infrastructure, buildings, building systems, facilities, and maps and management data. With the digital twin completed in 2018, Infraero saw maintenance cost savings and improved airport operation at SBLO. The project team expects to save over BRL 559,000 per year with its digital twin, and expects to see an increase in commercial profitability and the availability of critical equipment.
Process it. To create and maximize impact across the whole organization, we need to be able to process it. We need to capture changes, understand how we achieved results, and be able to repeat them. Reviewing and improving existing organizational processes is an important part of going digital; otherwise, organizations will continue to replicate the same problems.
Adopting and embedding digital ways of working needs buy-in at all levels of a business. Organizations should develop board steering groups so that the top of the business can see and understand the benefits of going digital. Businesses should also nominate digital champions for each department and each project to ensure that processes become embedded and that the results of going digital are communicated to all team members.
Taking on Going Digital
As an industry, it is important for us to remember that a construction project is only as strong as the weakest link in the chain. Project partners who are not working digitally do not have the level of productivity, communication, and assurance necessary for 21st century project delivery. Businesses that embrace and master The Four Ps, in contrast, are setting themselves up to be at the forefront of construction over this century.
We need to challenge ourselves, our businesses, and our project partners to spread the benefits of going digital and to stop the deployment of 18th century (and even older) working practices on 21st century projects. As the former American Davis Cup captain and French Open, Australian Open, and Wimbledon champion Arthur Ashe said, “You are never really playing an opponent. You are playing yourself, your own highest standards, and when you reach your limits, that is real joy.”
Let’s take on the task of going digital. There is too much at stake for us all not to.
Source: Cadalyst















