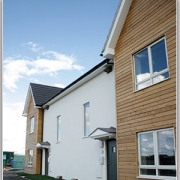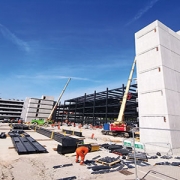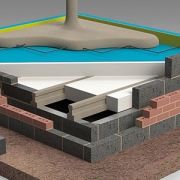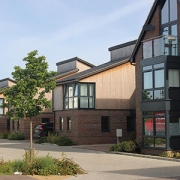By Graham Cleland, director at Berkeley Modular.
Faced with the problem of having to explain a complicated notion it is sometimes helpful to draw on an analogy. The conundrum of how to capture the golden thread of information through a design and build cycle to properly support effective operation and maintenance of a residential development could rightly be considered one such complicated notion.
In many cases, drawing on an analogy with a natural phenomenon is particularly useful if an audience already has some semblance of understanding of the physical entity, and can therefore easily link related concepts. In this instance, I am going to employ the idea of a river as the natural phenomenon that has parallels with the task of capturing the golden thread of information.
In terms of relevant characteristics of rivers, it is worth highlighting certain features which will hopefully assist in bringing the analogy to life. As the graphic below shows, such features contribute to the overall eco-system of a river and can include the following: sources of water; water flow; the concept of a water course; tributaries; a channel; a meander; a watershed; volume and velocity; and a delta: See Fig 1.
Consider how, with a river, the volume and velocity of the body of water at the mouth forming the delta is directly influenced by the sources that contributed to the initial flow, plus any further rainfall that might have occurred as the body of water gradually builds over the entire water course. The sources of a river typically flow through independent tributaries before combining at points over the water course to form the main body of water flow.
Consider also that a river does not typically follow a linear path in travelling from sources to destination: it meanders contingent upon the topography of the land it traverses over, but is largely directed to flowing in channels between watersheds that have become defined over time due to effects such as erosion. Since some water is always lost to factors such as evaporation and spillage to flood plains, the volume and velocity of the body of water at the mouth of the river only comprises the water that needs to form the delta before spilling into an ocean.
Capturing the golden thread
The challenges associated with creating a complete and accurate digital record for a new residential development from conception, through the design and build cycle to practical completion, are typically pernicious. As with the analogy, the golden thread of information for a residential development emerges from multiple sources and there are many potential points across the design and build cycle where this information can be amended or embellished, or indeed where new information can be created.
Like a river, these multiple sources and additional downstream activities have the effect of causing the body of information to steadily grow. Accordingly, the complexity of capturing the golden thread of information for a residential development can be likened to controlling flow in a digital river. Often, the initial sources of the golden thread of information are manifold, comprising inputs from the manufacturers of raw materials, components and equipment (i.e. assets) that might be incorporated in a residential development. Subsequent activity facilitates ever-increasing definition of product comprising these assets and also elaboration of build logic which further enhances the body of information forming the golden thread, with the volume and velocity of information generation increasing with time. Again, as with the analogy, a typical design and build cycle does not follow a linear path and is often highly iterative in nature, much like the meandering of a river.
Unlike the case with the physical entity, topography in the human-made landscape is actually defined using artificial constructs such as model inter-operability scheme, execution plans, stipulations relating to organisational information requirements, and information management maps. Additionally, a framework such as the RIBA Plan of Work which helps define broad stages of the design and build cycle to practical completion from Stage 0 (Strategic Definition) to Stage 6 (Handover and Close Out) is usually employed to help maintain design and build activity within the confines of boundaries. These multiple artificial constructs are often configured to be bespoke to individual organisations, or indeed projects within the same organisation, and can be considered similar to the concept of channelling a river between watersheds.
In recent times, there have been advances in technology such as digital design software solutions and common data environments that can be used to help create a complete and accurate digital record for a residential development. These tools can be considered to represent additional artificial constructs that can help facilitate control of information flow, so in a sense they are also akin to the concept of channelling a river between watersheds. But equally, there have been important changes in the way parties engaged on a project work together which are also yielding influence. Furthermore, we have seen the emergence of new standards and codes of practice associated with the likes of naming conventions, common language definition, data exchange and building of information models, all of which also constitute artificial constructs which are intended to make the process of capturing the golden thread easier. This wealth of change in working practice is equivalent to adaptations in topography in the analogy.
Under normal circumstances, it is easy to comprehend how the fragmented nature of conventional construction approaches cause complexity in terms of information authoring and liability, and subsequent revision control, which acts to thwart and frustrate the process of capturing the golden thread of information to properly support effective operation and maintenance of a completed residential development. This complexity might arise due to a lack of foresight regarding the need to capture and manage information from potential sources ab initio, or from a lack of application of the artificial constructs required to control information flow over the design and build cycle. In contrast to the re-generative nature of a river eco-system which essentially constitutes a closed loop system, it is often the case that the lack of application or even inappropriate artificial constructs can lead to the evolution of a form of extractive process which is overly linear with many disconnects and embedded wasteful logic reflecting an ineffective approach to capturing the golden thread.
Notwithstanding, it is reasonable to take a perspective of end-state requirements and attempt to categorise the information that should constitute a complete and accurate digital record for a new residential development. Such end-state requirements would be somewhat akin to the body of water that needs to form a delta being directly influenced by all sources that contributed to the flow. At high level, these requirements should include:
- Why was it built?
- What was actually built?
- When was it built?
- Who played a part in the design and build process?
- How was it built?
This information, constituting a definition of end-state requirements, is captured on the graphic below, along with a rough mapping of the RIBA Plan of Work stages through to practical completion. This definition of requirements provides useful insight insofar as it cements a really important concept regarding information which will provide the basis of the golden thread cannot be created in a single moment in time ex nihilo towards the end of the design and build cycle. See Fig 2.

Indeed, it is plainly the case that since information is continuously authored from the very outset of a project and evolves progressively through the design and build cycle, there are manifold problems to overcome associated with managing currency, relevance, accuracy and robustness of the same from conception to practical completion and handover.
Starting at the source
The fact is that despite all the technology improvements, and the significant cultural shift towards more collaborative working, conventional construction approaches are still largely inefficient, and frequently flawed in terms of capturing the golden thread. It is interesting to note that even today there are many organisations across the construction sector involved in residential development who adopt a default position of employing junior level resource towards the end of a project to try to collect and collate relevant information falling in the categories referred above.
Whilst such a position is admirable in the sense it at least represents an attempt to capture the golden thread, it is common that this sort of approach can result in critical information being missed or lost, akin with the concepts of evaporation and spillage to flood plains in the analogy. Of course, it could be argued that these organisations do not really comprehend what creating a complete and accurate digital record implies, because what it should definitely not mean is curating a plethora of scanned drawings and other relevant project documentation that cannot properly support effective operation and maintenance.
Much is being made at present of the importance of the construction sector finding ways to leverage productivity, and organisations involved in residential development are not exempt from this challenge. There have been numerous publications, including material from central Government that sets out the aspiration to transform performance with more focus to be brought to bear on leveraging productivity, driving innovation and developing and training new talent. In the simplest terms, the productivity problem can actually be characterised as either generating higher levels of output using the same levels of input, or generating the same levels of output using reduced levels of input.
Nothing in the typical, conventional construction approach to capturing the golden thread of information is helping to yield improved productivity. This is because the resource typically being employed to collect and collate relevant information are not authoring information, nor are they really managing the same, and often the task is deemed to be unglamorous, so at best they could be considered to represent additional input cost which has limited likelihood of generating the required quality of output from fragmented input sources.
Charting a unique course
At Berkeley Modular, we have sought to examine everything from first principles. We are a business focused on the offsite manufacture, as opposed to offsite construction, of three-dimensional primary structural product (i.e. Category 1 in accordance with the recently published MMC definition framework). We have been afforded the luxury of time to conceive how we can apply lean thinking to information authoring, capturing and revision control, as well as to our manufacturing and assembly logic.
The result of this thinking time has yielded a transformative methodology for creating digital connectivity compared to conventional construction approaches. The work we have undertaken to create a Digitally Enabled Agile Manufacturing (DEAM) platform has focused on how technology can help resolve the conundrum of capturing the golden thread of information from the very start of the development process to the point of practical completion and handover. This DEAM platform we have developed has been configured to encompass the following:
- Digital capture of information from source – We have deployed certain options from the coBuilder suite of software to configure the DEAM platform to facilitate a single source of truth for all assets to be incorporated in a residential development. These options represent the tributaries that allow information to be authored by manufacturers’, and subsequently filtered and fed to other components of the DEAM platform
- Digital creation of design information – With the help of Majenta, we have deployed certain options from the Autodesk suite of software to configure the DEAM platform to facilitate a product lifecycle management tool wherein digital geometries and build logic definition are automatically linked to asset information in a common data environment. These options represent the topography that allow Berkeley Modular to author design and build definition, and subsequently filter and feed to other components of the DEAM platform
- Digital creation of manufacturing instruction – Working with DAS, we have deployed computational rule-based logic to obtain high levels of design automation to support the efficient creation of data-rich, fully federated digital models and related manufacturing machine code. This logic represents watersheds that afford authoring of automated build definition by Berkeley Modular, which can be filtered and fed to other components of the DEAM platform
- Digital management of supply chain, operations and finance activity – We have deployed certain options from the Oracle Fusion suite of software to configure the DEAM platform with an ERP environment which facilitates a single source of truth for all aspects of operational activity at Berkeley Modular comprising a design and build cycle. This environment represents further topography that allows capture of all transactional information authored by Berkeley Modular, and subsequent filtering and feeding to other components of the DEAM platform
- Digital instruction of manufacturing and assembly activity – We have deployed certain options from the Siemens suite of software to configure the DEAM platform with an MES environment which facilitates a single source of truth for organising and communicating all facets of physical activity performed by Berkeley Modular. These options represent final elements of topography that afford capture of work instruction to both machine and human resource across all factory and site operations, which can be filtered and fed to other components of the DEAM platform
The challenge of creating a productive business operation whilst simultaneously addressing the conundrum of how to capture the golden thread of information has required us to think carefully about digitisation in general, but in particular about responsibility and liability for information authoring, and subsequent revision control. The technological platform outlined above represents certain of the artificial constructs we needed to configure, but in reality this platform is actually supplemented with a combination of other industry-standard and customised constructs that help shape the topography to allow the channelling and progressive capture of information in an efficient, lean manner.
There are plentiful example initiatives from across the construction sector wherein investment has been made into new technological platforms with an expectation that the same will readily yield increased productivity and capture of the golden thread, Despite these examples being many in number, it is somehow still common for expectation associated with the investment to be inflated, yet finding the right solution is not easy and often people easily become disenchanted and disillusioned which impacts the intended outcome. Hopefully the insights presented here regarding the complexity of creating a complete and accurate digital record to properly support effective operation and maintenance of a residential development being likened to controlling flow in a digital river represent a useful contribution to the field and will help steer future initiatives towards more successful and rewarding outcomes.











