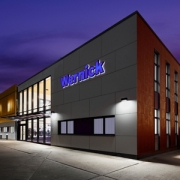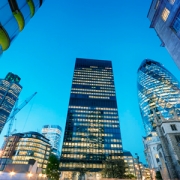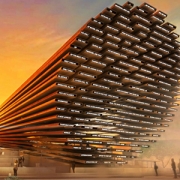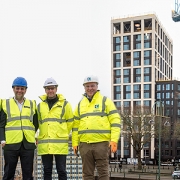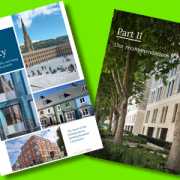New office pushes the limits of modular construction.
“Visitors’ reaction to the building is just ‘wow’. And they can’t believe that it’s a modular building.” That was a comment from one of Wernick’s staff, Naomi Parratt, whose office is in the new building.
Designed by Wernick’s in-house architectural team, the new building aims to push the limits of offsite construction and uses its new Swiftplan® system. It features a high-quality external and internal finish and is packed with sustainable features with the building achieving an EPC rating of ‘A’ and BREEAM rating of excellent.
Using the latest in modular offsite technologies, the building is made up of 28 modules which were constructed at Wernick’s dedicated manufacturing facility in South Wales, then transported to site via lorry and installed by the Wickford team.
Wernick Buildings Director, Andy King, whose team designed the new offices, commented; ‘Modular ‘offsite’ construction delivers shorter project times and reduces costs when compared to traditional construction methods. The fact that much of the work is done ‘offsite’ in a controlled factory environment means the whole building programme is greatly reduced, saving on costs and greatly reducing waste – the percentage of waste recycled and diverted from landfill for this project was 98%!”
The modern external design is covered in Trespa external wall cladding plus a very striking timber Brise Soleil. This is complemented by an attractive two-story glass entrance.
When you enter the building, you are immediately dazzled by the double-height lobby which has an exposed CLT ceiling and porcelain tiled floor. Here, receptionists can answer and transfer calls on-screen using the new telephone software.
Over the two floors of the building you can find glass partitioned open-plan office areas, meeting rooms, staff welfare facilities (including a shower) and the new canteen with state-of-the-art catering facilities. Set up for client and staff presentations, the large board room also impresses with its large mahogany table, leather chairs and 85” TV.
The addition of air-con in all the rooms enhances the comfort and productivity of staff – who can adjust settings using a mobile app. Interior finish is complemented perfectly with brand new furniture which gives a consistent, corporate look whilst creating an inviting work environment for the entire Head Office team.
The BREEAM excellence rating was achieved with sustainable additions such as 10kw of photovoltaics (PV) panels on roof of building, electric car charging points and aptly some nesting boxes for Swifts (bird).
Wernick’s Chairman, David Wernick commented; ‘‘We believe our Swiftplan® system will help change the perception that modular buildings are a temporary solution. The new offices show what can be achieved, and we welcome visitors to come and see this building for themselves. I would like to thank all our staff who were involved in this project. A job well done!”’
The two-storey structure was part of a £3 million redevelopment which also included a new modular building for Wernick’s local Buildings and Hire teams, who moved into their new surroundings sited opposite in March 2019.
About the Wernick Group of Companies:
The Wernick Group is the oldest modular and portable company in the United Kingdom and has been family owned and run for over 80 years. The Group has been headquartered at Wickford since 1980 and the business is made up of five divisions, with over 700 employees operating out of 32 locations.


