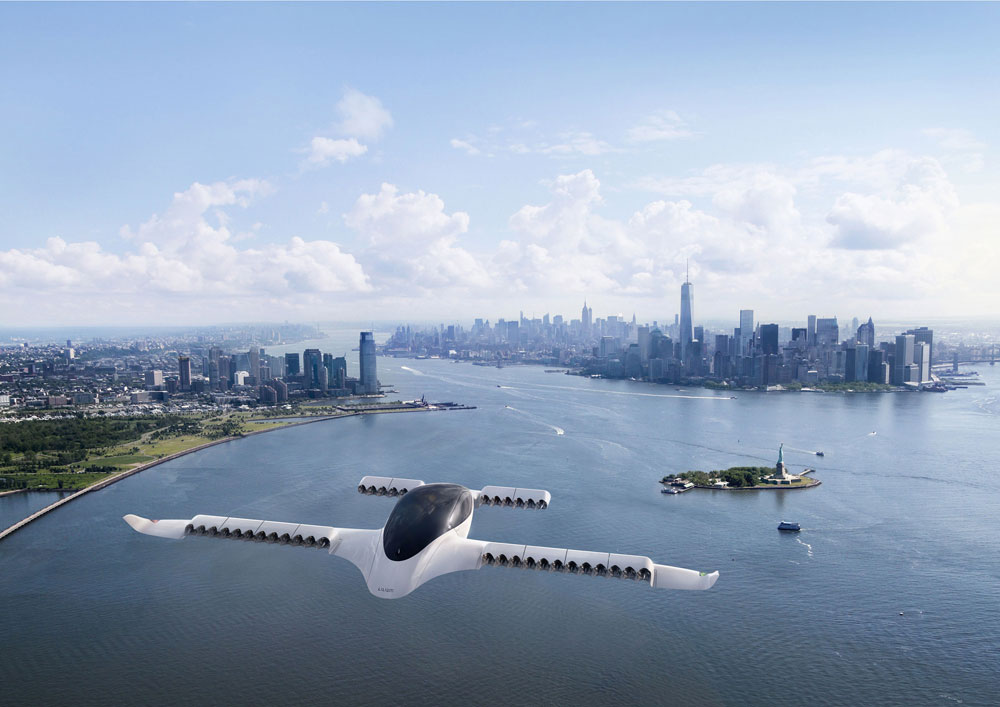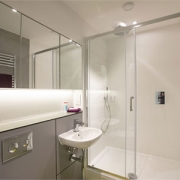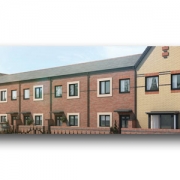Could MMC answer the skills shortage? As post Brexit we lose the migrant workers
#construction #construction industry #mmc #skills shortage #bricks #architects #local authorities #contractors #3D printing @eurobrick
In the midst of a worldwide pandemic, the construction industry is doing what it can to carry on ‘as normal’ but with the current climate as it is, along with the UK’s recent exit from the European Union, it leads us to question what the future of Britain’s workforce will hold. However, these major events are not the only influencing factor on the future workforce in our industry. With the rise in popularity of off-site and modular methods of construction, along with a continued shortage of skilled bricklayers and advances in technology and robotics, the future of our industry may be set to change in a big way.
It is easy to see why off-site modular construction has enjoyed such a boom in recent years, considering the many benefits. With increased efficiency and predictability, processes can be performed quicker and weather is no longer an influencing factor on delivery time. It is also easier to manage quality control within a factory environment and there are significant health and safety benefits within such a controlled environment too, which could be particularly beneficial while our country adapts to a new normal of social distancing. A smaller workforce is required, helping to keep costs down as semi-skilled labour is adequate for performing the roles required in a production line. Less disruption on-site can also be a big benefit to some clients, particularly for public buildings such as schools.
Our construction workforce has an aging demographic, which has been temporarily filled by EU migrants but is this changing post-Brexit and during COVID-19? Could modern methods of construction be the answer to the skills shortage? The UK’s leading brick slip cladding company Eurobrick has supplied the modular building industry for nearly 30 years, and in their experience, it could be. Richard Haines commented,
“Over the last few years we’ve seen the building industry take big strides towards more modern methods of construction and products like ours. Brick slip cladding can easily be installed on or off-site, allowing for a real brick finish combined with the associated cost savings of modular construction. Only semi-skilled labour is required for installation of most brick cladding systems which can certainly help to relieve the pressures faced in the coming years due to skills shortages.”
Building Information Management (BIM) is a collaborative approach to projects that uses digital technologies to make planning projects more efficient and give greater clarity and detail for the building as a whole. BIM allows you to embed asset data along with a 3-dimensional model into plans to help manage and maintain assets through the project lifecycle. This is now the required standard for many local authorities and is used by most major construction companies and these type of digital advances will undoubtedly have an effect on the industry, as many apps and digital solutions are developed to ease the pressures it faces, especially during times of restricted movement.
Other advances in technology such as 3D printing, virtual reality and robotics are already playing an active role in the future of the industry too. With some construction companies trialling the development of the first 3D printed homes, virtual reality as part of the project planning process to help eliminate problems before they even arise and robotics that can be applied to any automated tasks, making workers lives safer and freeing up people for problem solving issues instead.
All of these advances open the door to other types of skills and a work environment that will appeal more to younger people and women, helping to broaden the workforce of a traditionally male environment that has struggled to attract these demographics.
Brexit and COVID-19 will undoubtedly have an impact on the way our industry continues to operate, but technology will be the biggest game changer for us all.
















